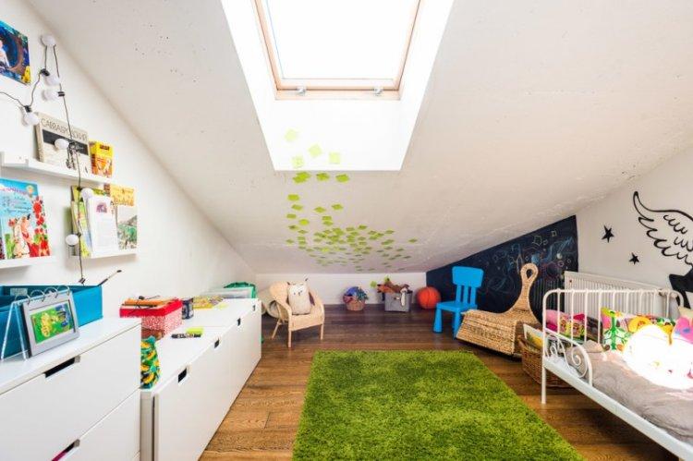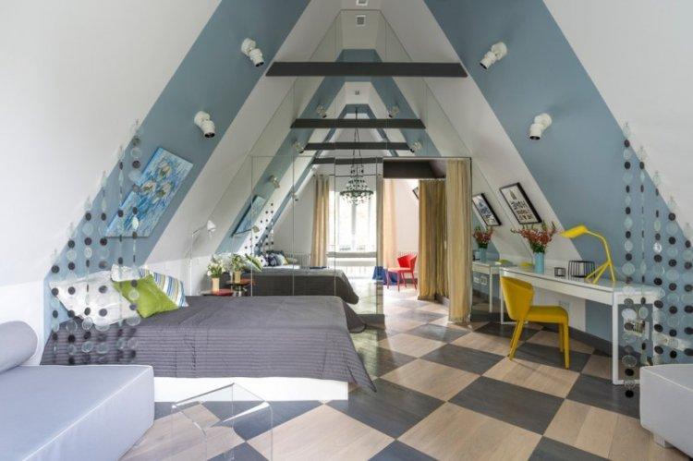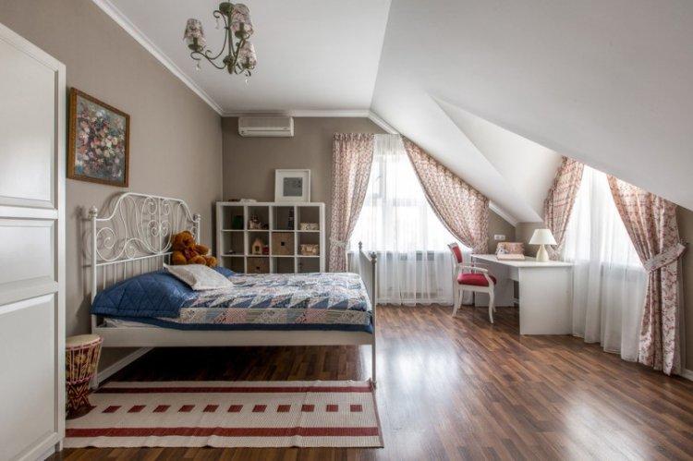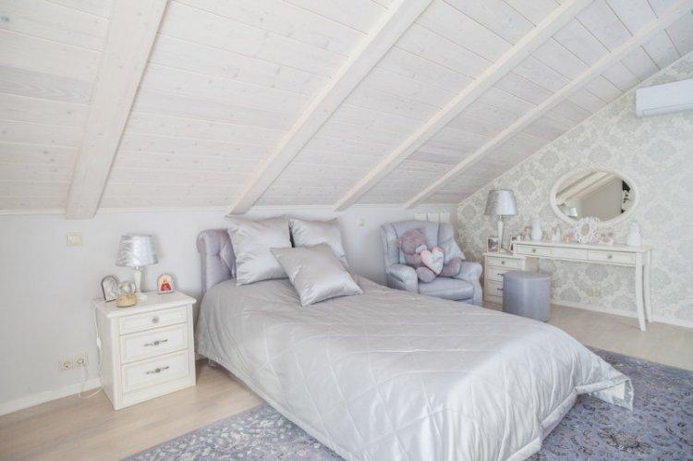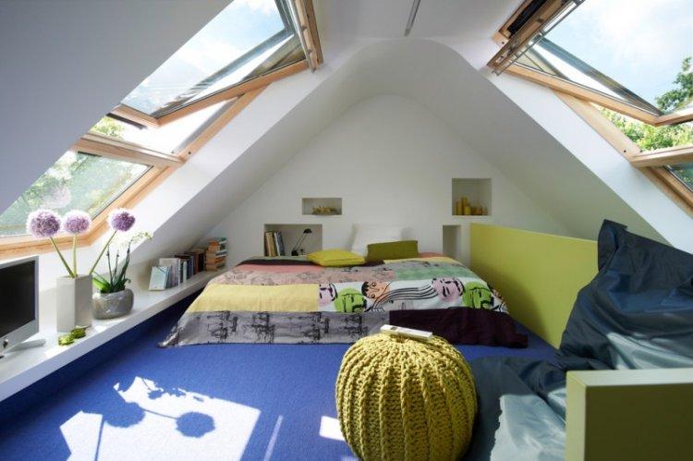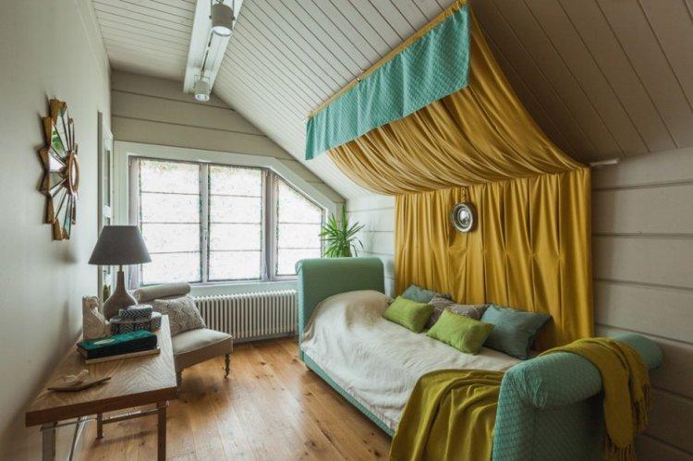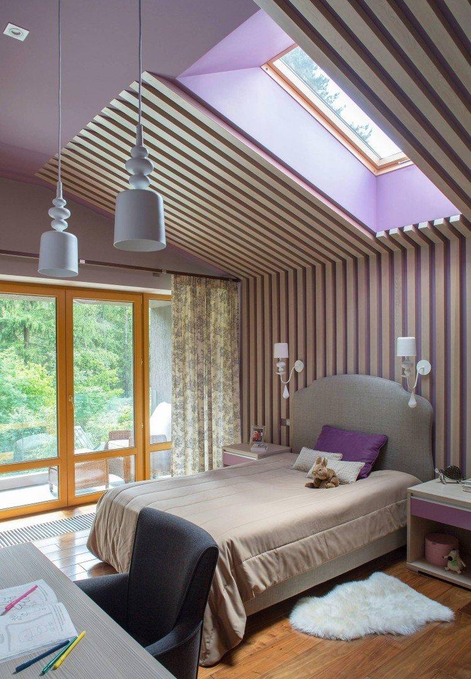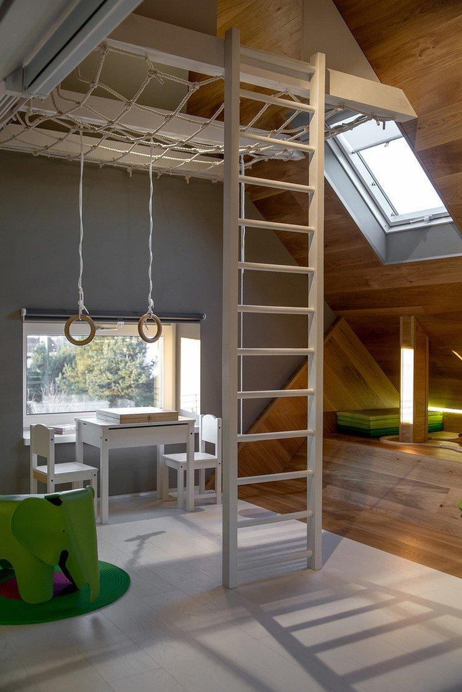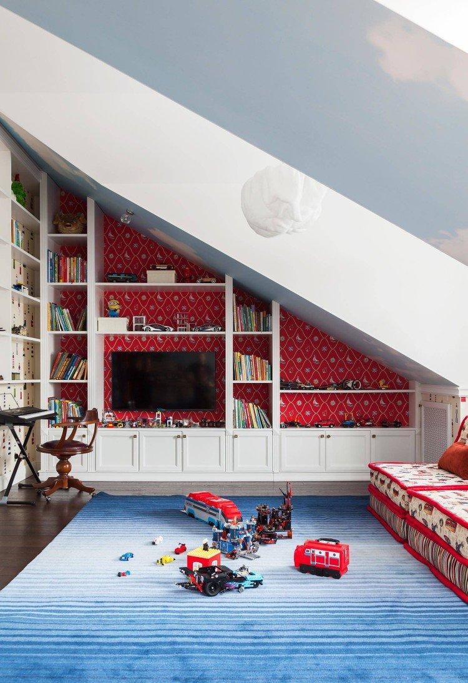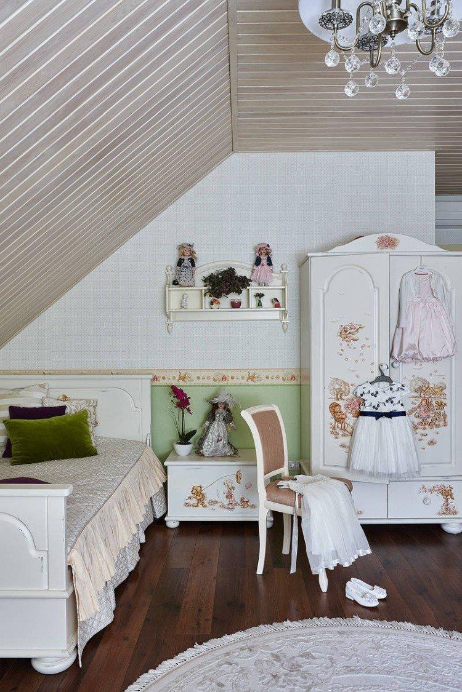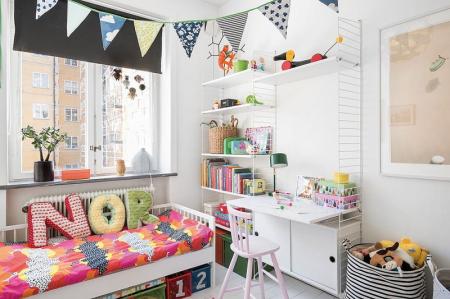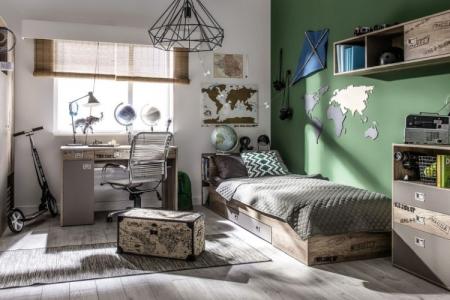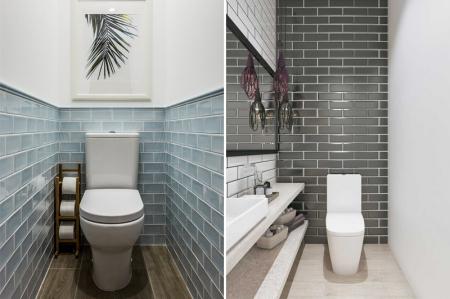
Thanks to popular American TV series and films, many dreamed of attics even before this fashion reached our latitudes. Of course, it is impossible to equip it in a typical apartment - this requires a special layout. But if you are building your own cottage or you got housing on the top floor of just such a configuration - it's time to connect your imagination!
What is an attic floor?
The attic floor is a separate room under the roof, from which you can make both a utility attic-storage room and a full-fledged living room. They began to appear in the seventeenth century, and are named after the architect François Mansart, who contributed to the birth of a new trend.
Modern attics can be different in construction and design. For example, vertical, made of the same material as the house, or inclined, when a rafter roof system is taken as a frame. In fact, this is a room above which the main facade of the building intersects with the roof.
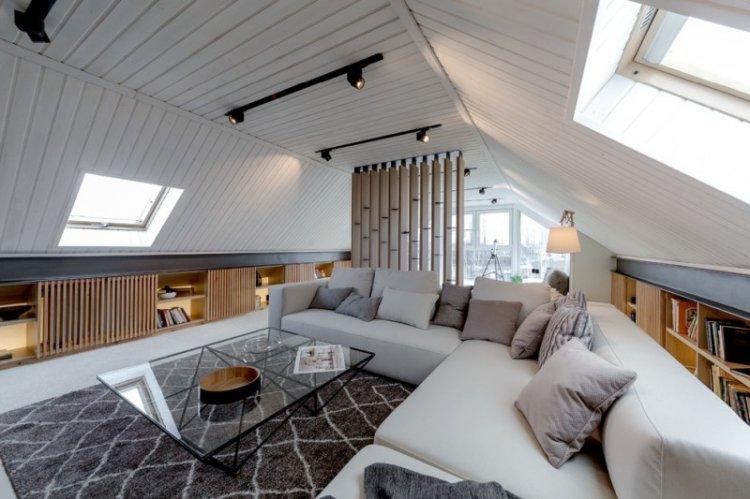
Sometimes the attic can even protrude beyond the boundaries of the lower floor, or, on the contrary, it can be a small element of a complex multi-level roof. The specifics of construction allows you to create any shapes and lines, so that here designers can roam in full.
An additional level increases the useful living space, and upstairs you can take out not the main, but useful rooms: an office, a home theater, a games room, a billiard room or a workshop. With proper insulation, due to the presence of an additional air gap, the heat loss of the entire building is reduced. And visually, the attic floor gives the house a complete harmonious look.
The main problem of construction is compliance with strict standards of heat, sound and waterproofing, otherwise the room will be unusable. It should be borne in mind that moisture condenses under the roof, and rain knocks outside and precipitation accumulates. And you will also have to spend time looking for suitable windows that fit into the geometry and compensate for the lack of light.
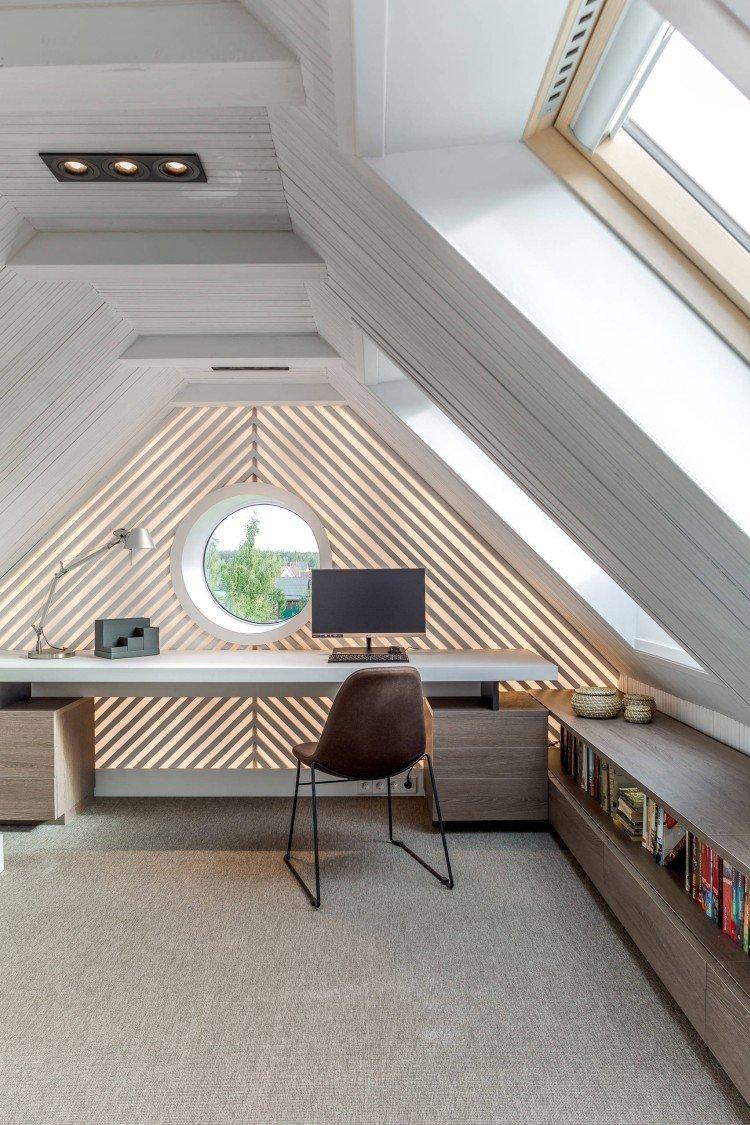
Choosing an interior style
The only limitation when choosing an interior style for an attic is the specifics of its design. In small cottages, laconic and minimalistic interiors look best, which create a sense of space. And it is most convenient to work with directions that allow you to leave open beams, communications and complex shapes.
Modern attic
Modern style balances between solid classics and elegant hi-tech. This is what you need to design an elegant and at the same time functional attic. Natural materials are combined with artificial ones, and laconic colors are combined with complex and varied textures.
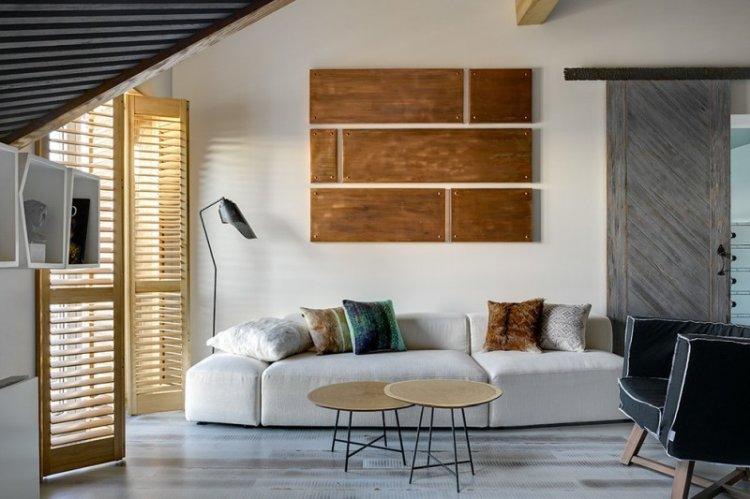
Classic attic
The classic style is suitable only for large and spacious attics, so in a small room it is better to combine it with modern elements. Use wood, tiles, stone finishes and textured expensive textiles. This is the best way to recreate the atmosphere of a luxurious country mansion.
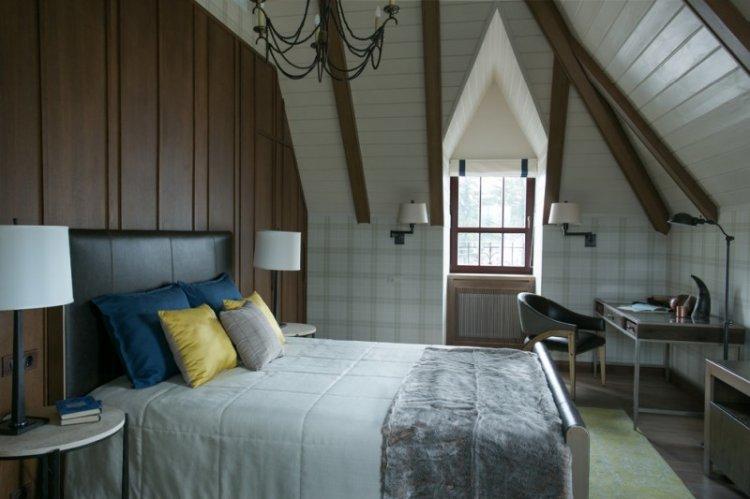
Provence style attic
When decorating an attic, Provence is not only aesthetic, but also practical, because it solves several problems at once. Light pastel colors give a sense of light, air and space even in a small attic room. Natural wood maintains a homely atmosphere, and the beams from the rafter system effectively complement the style of the French province.
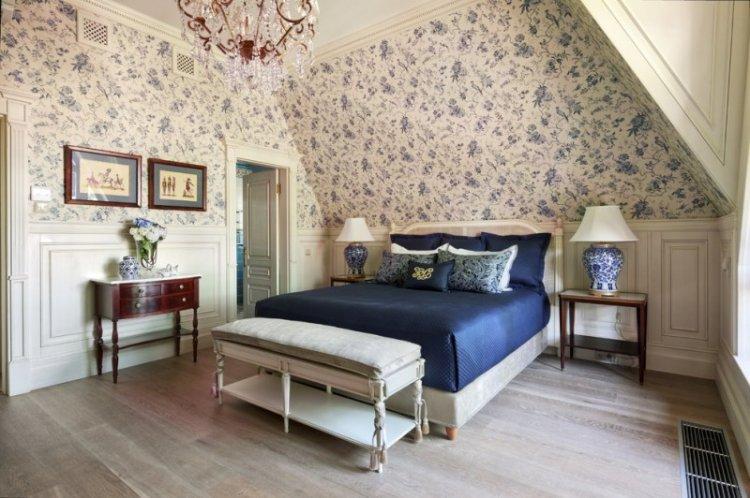
Scandinavian attic
Attics are often characteristic of Scandinavian-style houses, so such an interior will fit here like a native. Keep all the shapes and outlines, use natural materials, a light background and a few colored accents.Limit yourself to minimal furniture and create an atmosphere with cute handcrafted accessories.
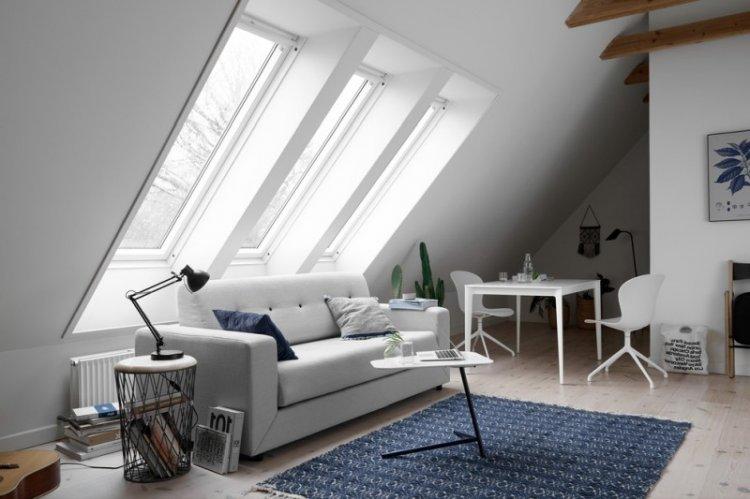
Loft-style attic
It is very convenient to create loft attics, because all communications, beams and complex shapes will become an interesting advantage, not a problem. You don't have to mask the roof structure and completely sheathe the ceiling. Walls also do not have to be leveled and hidden behind plasterboard structures or panels.
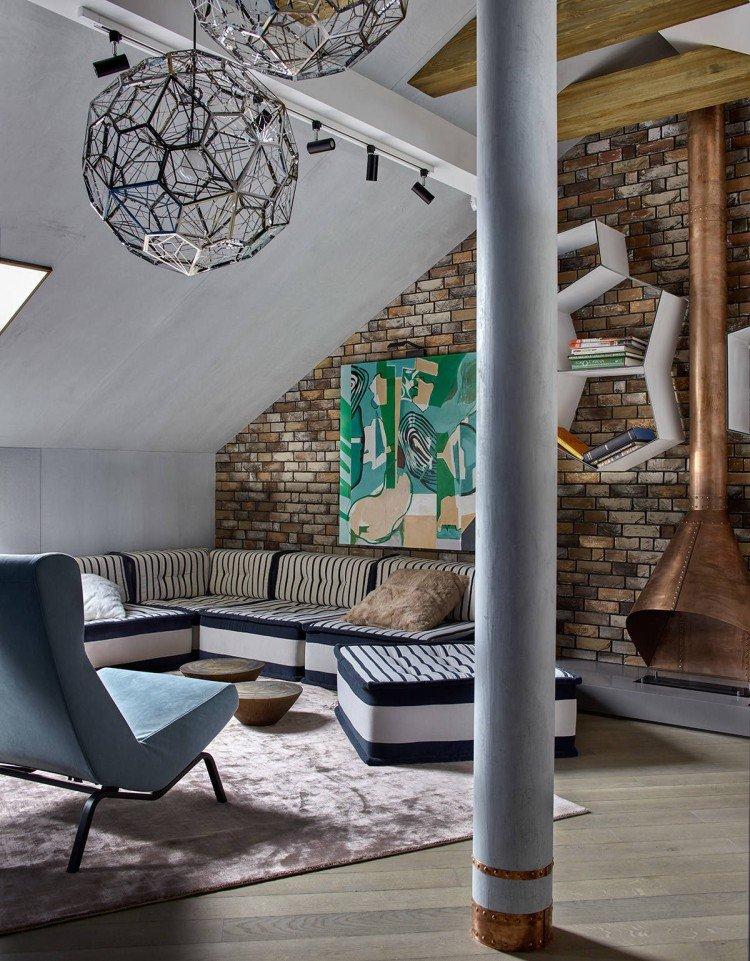
Color solutions
Due to the complex geometry and lack of light, when decorating attics, it is best to use light shades: white, milky, beige or gray. Natural wood with its expressive texture and patterns is no less relevant. If you have a large and spacious attic, feel free to take bright or dark colors, depending on the chosen style.
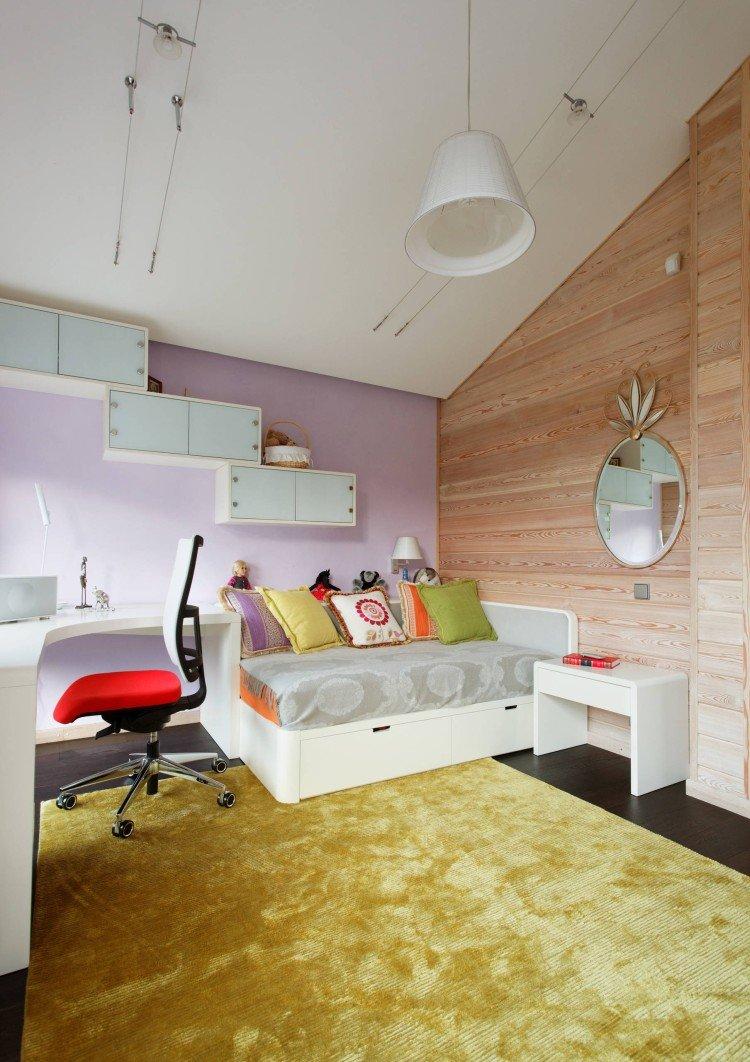
Materials and design
The main building materials for arranging the attic are wood, metal or reinforced concrete. Regardless of how it will be used, or whether it will be used at all, professional insulation and protection from the elements is needed. It is advisable to choose windows with a deep fit and do not use foam during installation. But finishing materials will do almost any!
Floor finishing
Keep in mind that the floor of the attic is the ceiling of the lower floor, so first of all, take care of high-quality sound insulation. Most often, the floor is laid along the logs - it is more convenient and faster. Laminate or high-strength linoleum is laid on top of the frame and substrate, and less often tiles or parquet. We recommend avoiding materials that are too heavy, such as natural stone.
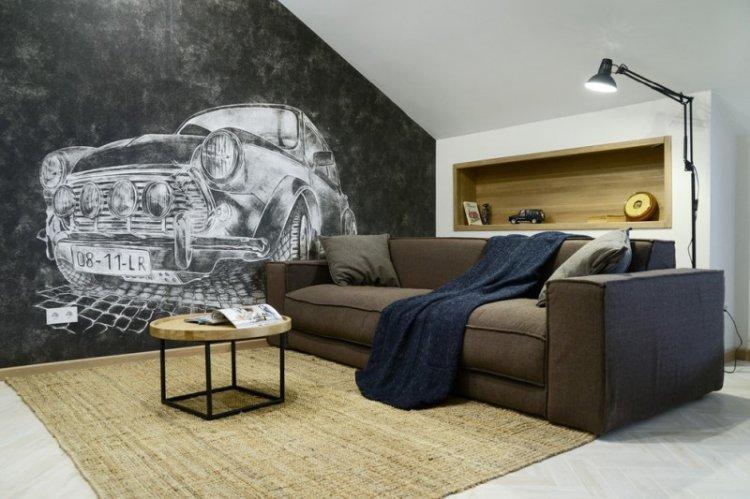
Wall decoration
For wall decoration, plastic materials are better suited, which easily tolerate minor displacements and deformations inherent in the roof. Such vibrations are imperceptible at first glance, but too rigid cladding will deform or crack over time. Also, plastic is usually not used - it is not environmentally friendly enough, especially when overheated in the heat.
The classic solution is natural wood, which always looks warm and cozy. It creates additional insulation, ensures stable heat transfer and maintains a healthy microclimate. From more budgetary materials - pay attention to plywood, clapboard, siding and drywall. They can be painted, varnished and even pasted over with vinyl or non-woven wallpaper.
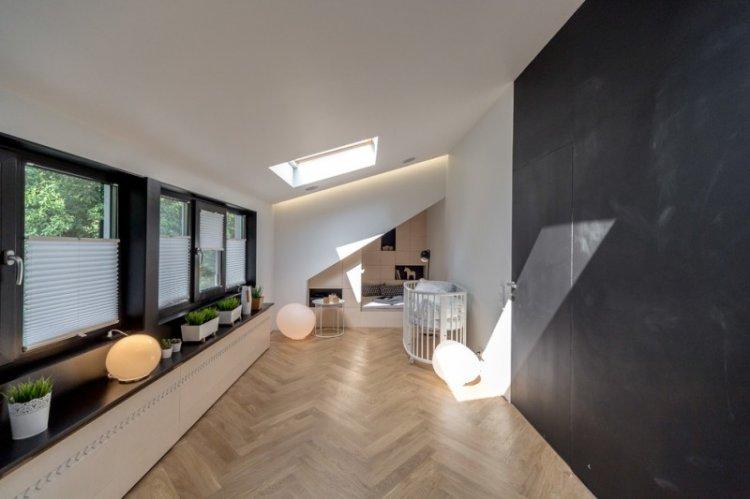
Ceiling design
The peculiarity of the attic ceiling is its complex geometric shapes, which must be correctly emphasized. But first, take care of good insulation and roofing, otherwise the room will overheat in summer and freeze in winter. And at the same time, think over in advance the heating and ventilation system so that you can live in the room.
The most budget cladding material is drywall, which will easily hide the insulating cake and any imperfections. It is easy to integrate any lighting into it and you can make multi-level structures. Wooden lining or imitation of a bar is not so flexible in use, but warm and cozy.
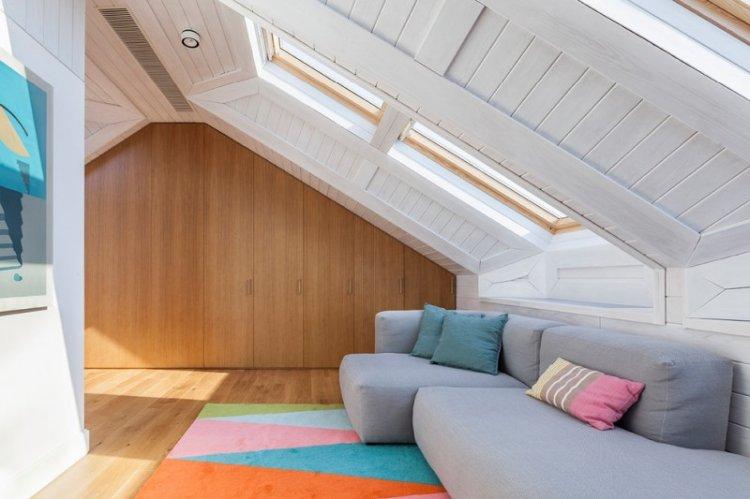
Exposed beams maintain the same atmosphere of a country house attic and provide additional insulation. You can leave and emphasize the original rafter structure or use decorative beams. It is convenient to attach pendant lamps, chandeliers to them, install ventilation and electrical wiring.
Stretch canvases are only suitable for attics with a simple ceiling design. Their main advantage is water resistance, so they will save you if the roof suddenly leaks. In this case, it will be enough to call the master and carefully drain the water after repairing the roof.
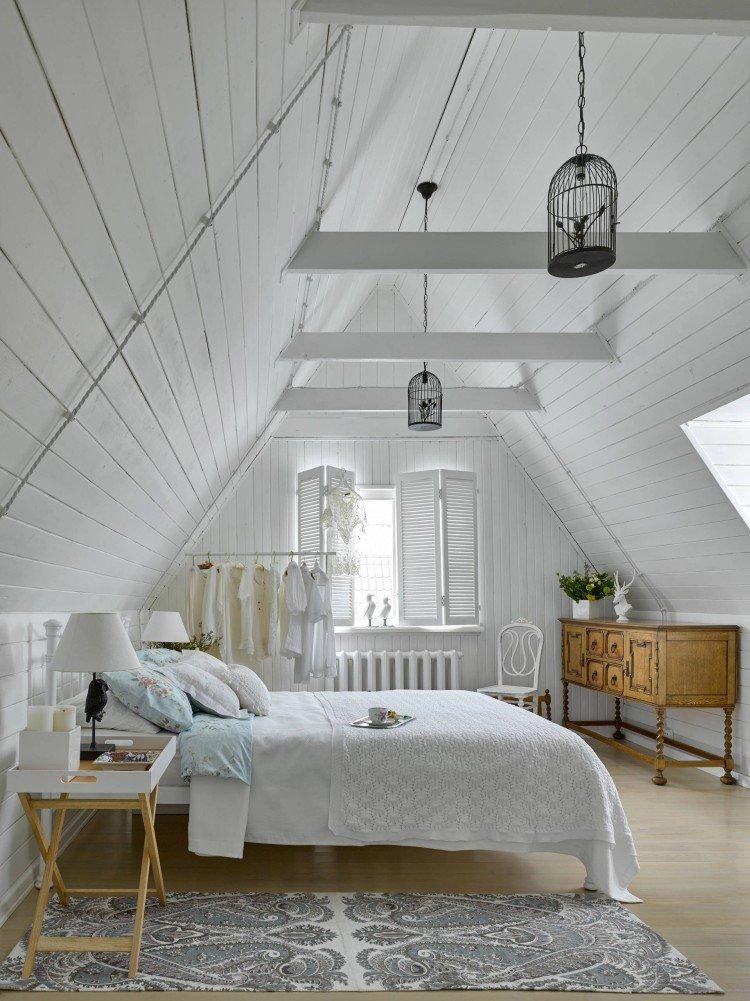
Attic decor
The main decoration of any attic is itself, so do not overuse complex decor. Otherwise, the risk of overloading the room with unnecessary details is too great. Better to play with interesting roof beams, ventilation, broken walls or skylights.
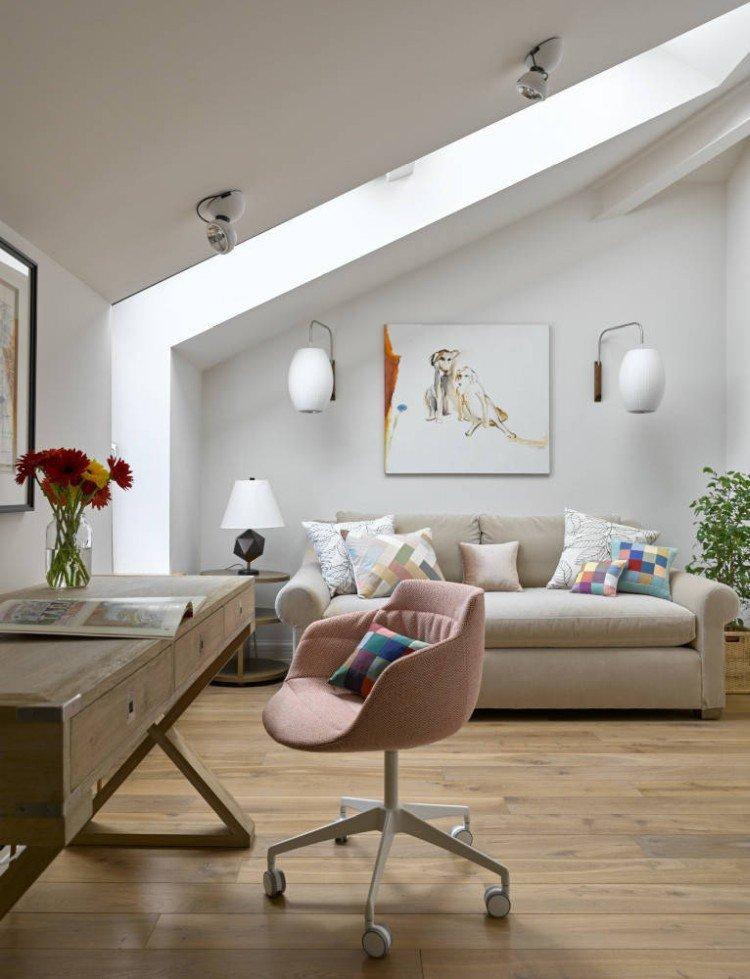
Lighting and illumination
Due to the specific configuration in the attic, it is difficult to build the usual multi-level lighting. Especially if you want to preserve the outline of the under-roof space, and not level everything with drywall. A series of pendant and rack lamps, sconces, floor lamps and table lamps will be appropriate here. Beams, niches, decorative elements can be emphasized with decorative lighting.
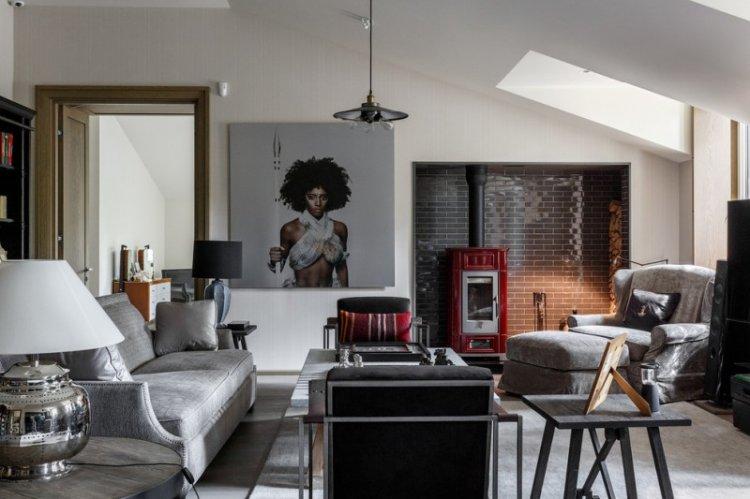
How to arrange a small attic?
Use light colors to decorate the design of a small attic and try to retain as much natural light as possible. If you only have one room, you can zone it with color, contrasting elements or thin partitions. Light cross-beams installed between the roof slopes will help create the illusion of volume.
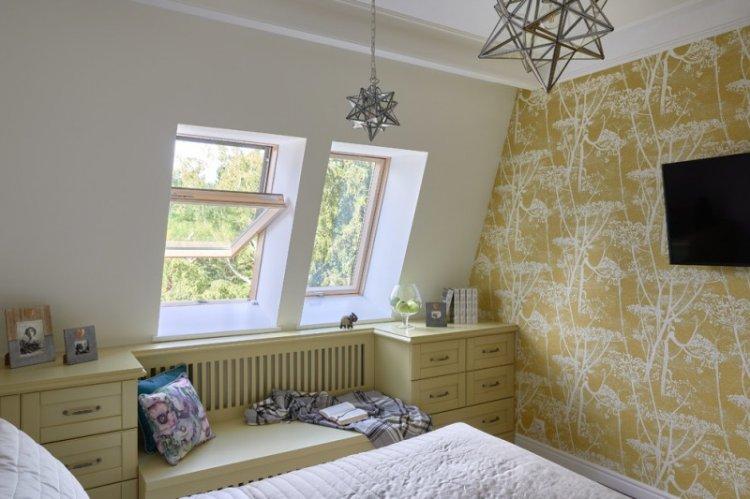
The interiors of the rooms on the attic floor - photo
As we said, a residential attic can be decorated as you like. All living quarters are easily transferred there - the main thing is to think over the concept in advance. Here, take a look!
Attic bedroom design
The good thing about the attic bedroom is that it seems to be separated from the rest of the house. This is a real corner for solitude, where you can escape from the hustle and bustle and where guests will definitely not go. But when creating a bedroom interior, you still need to seriously think through the entire insulating pie on the walls and roof.
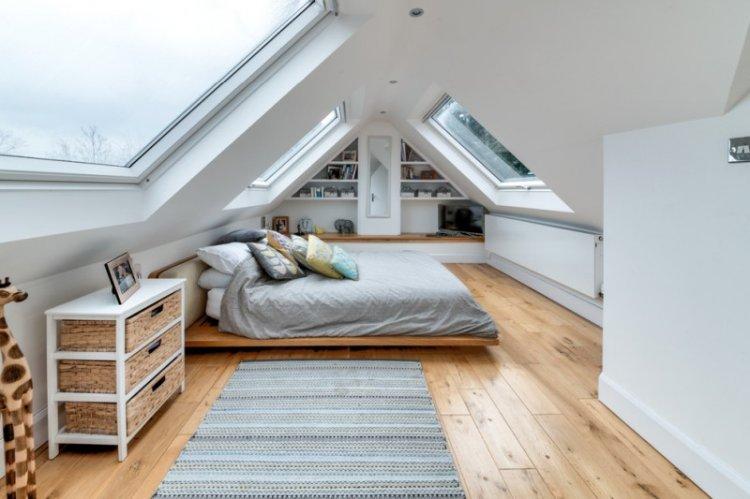
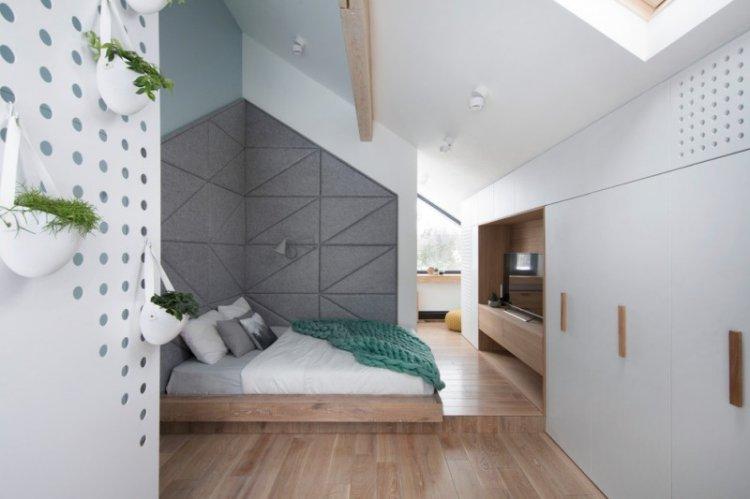
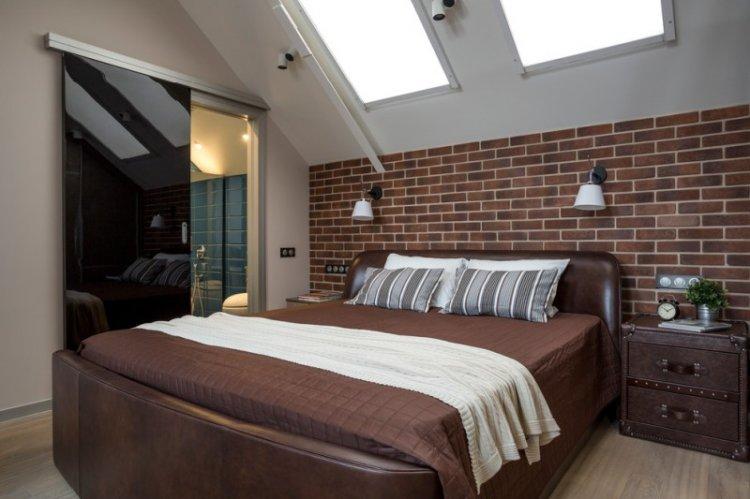
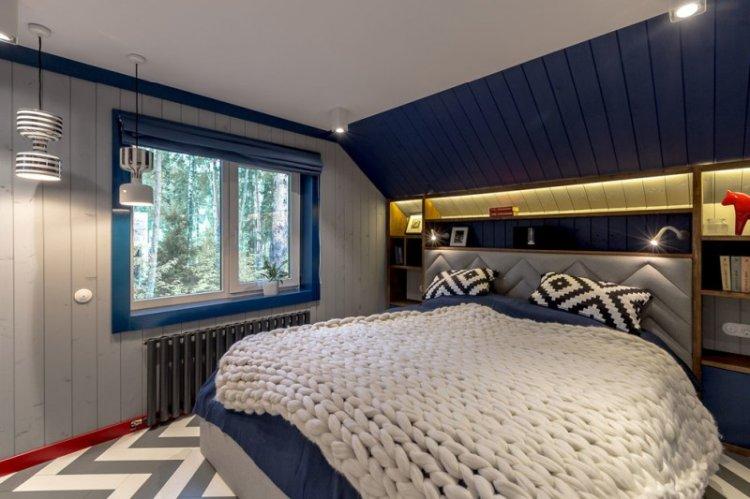
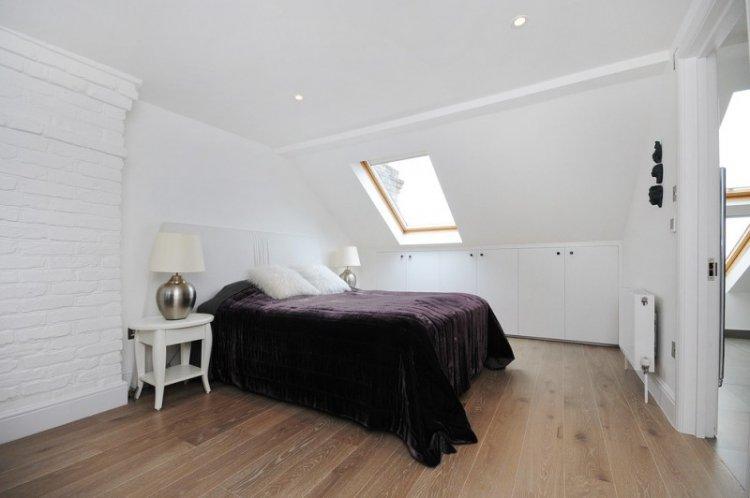
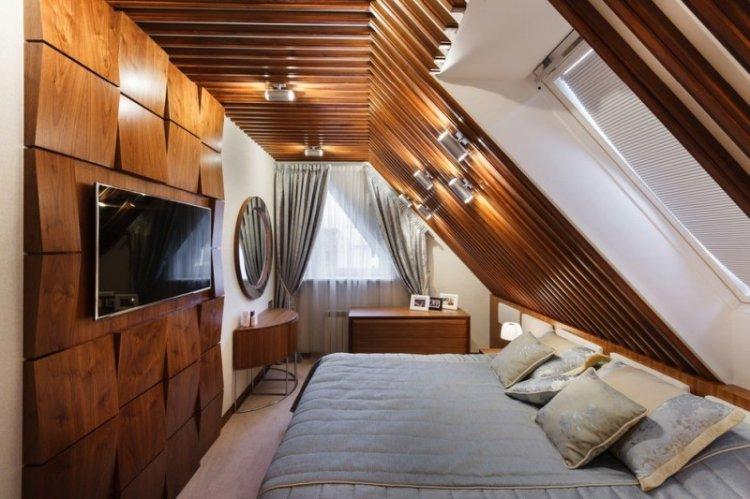
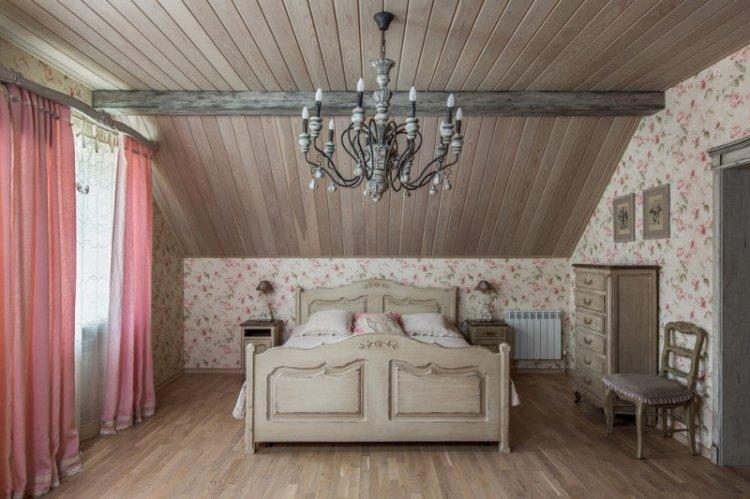
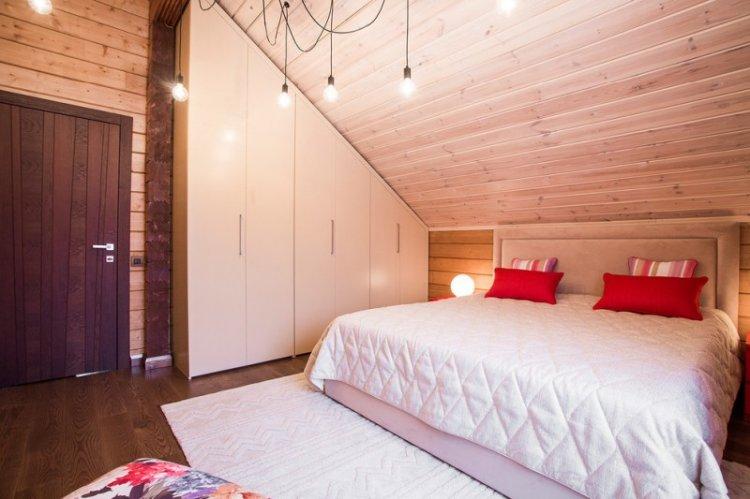
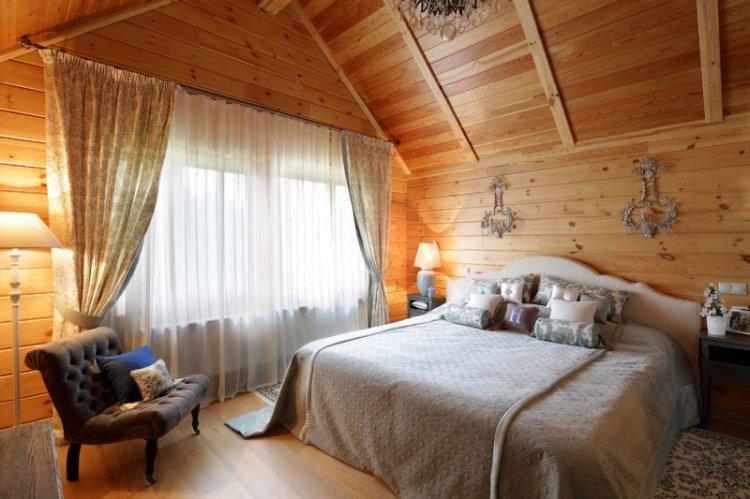
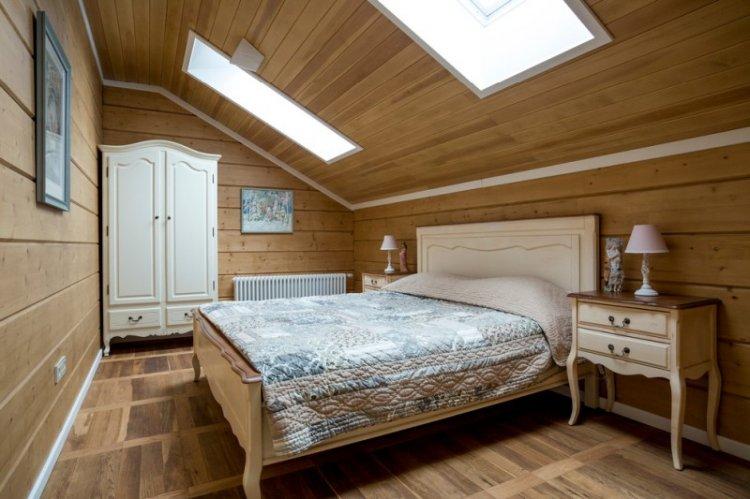
Living room design in the attic
We are used to the fact that the living room usually follows the hallway, but this is not the only option. If you already have a spacious attic, a recreation and entertainment area will perfectly fit in there. And in the evening, guests will be delighted with the view from the window - it is always very romantic!
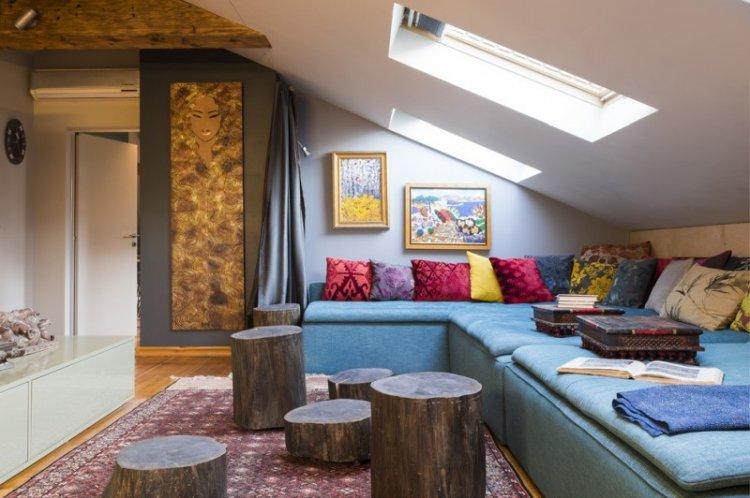
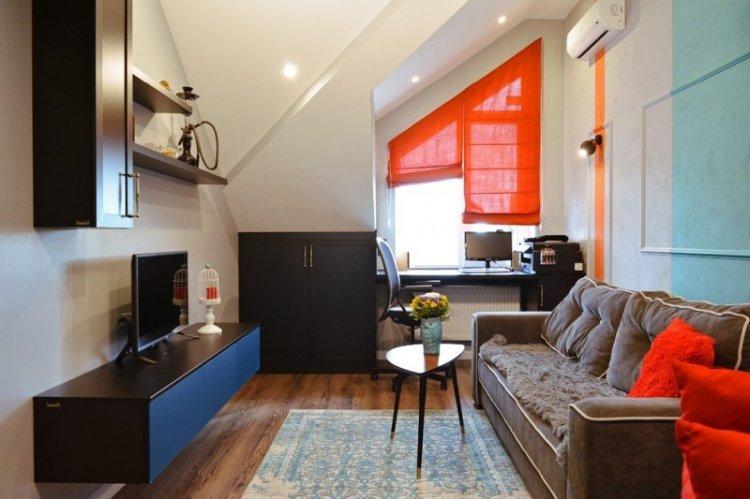
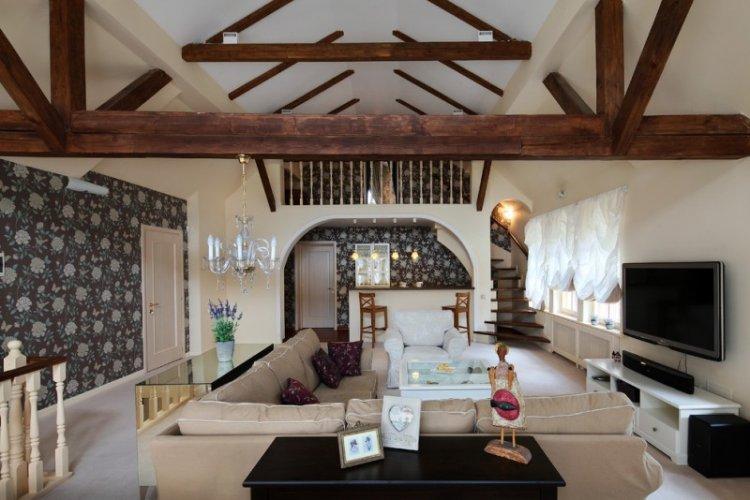
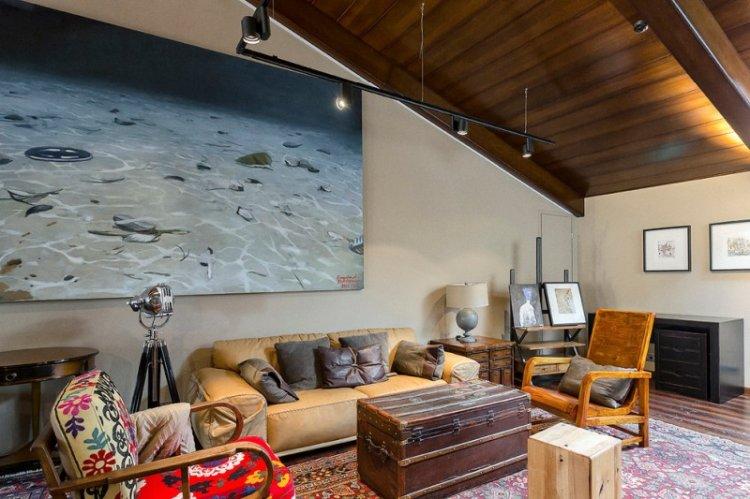
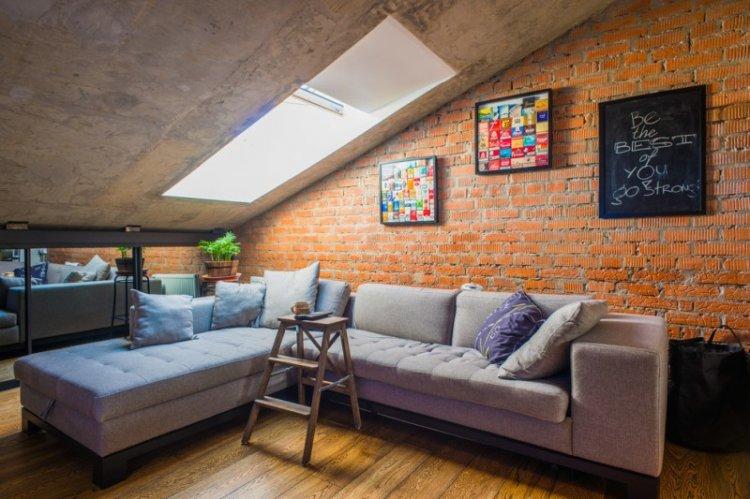
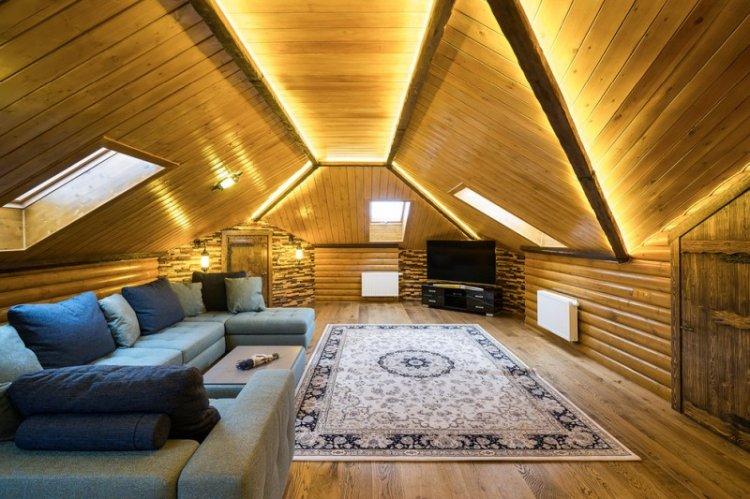
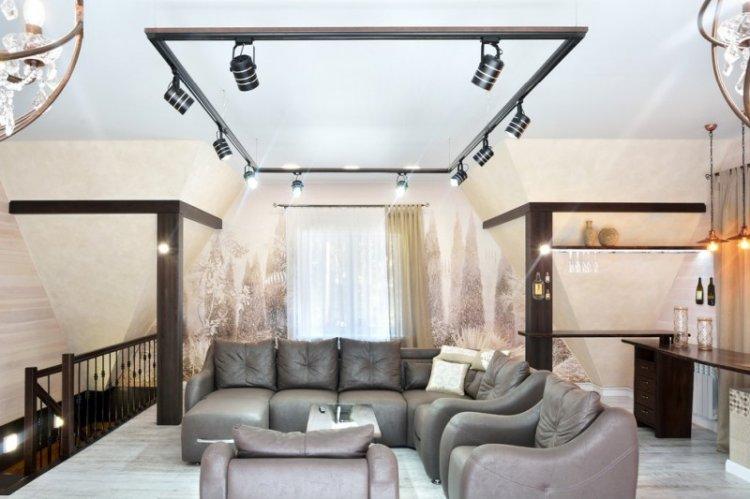
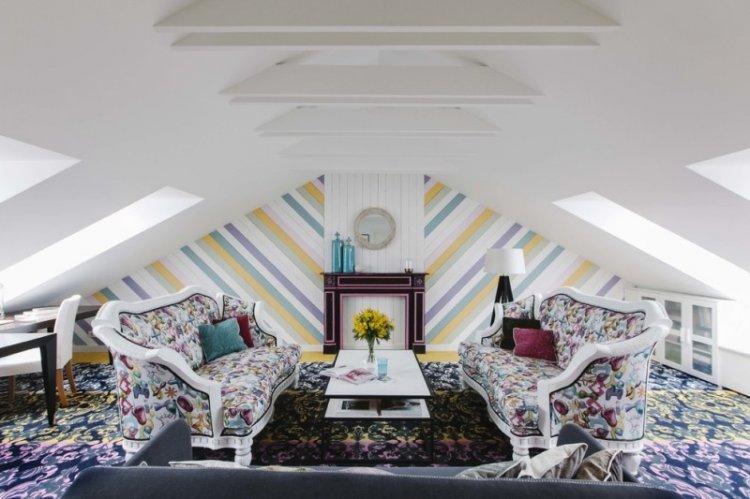
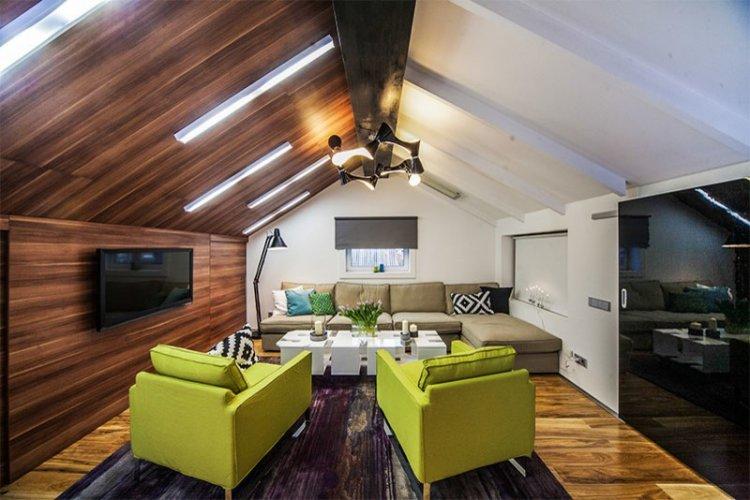
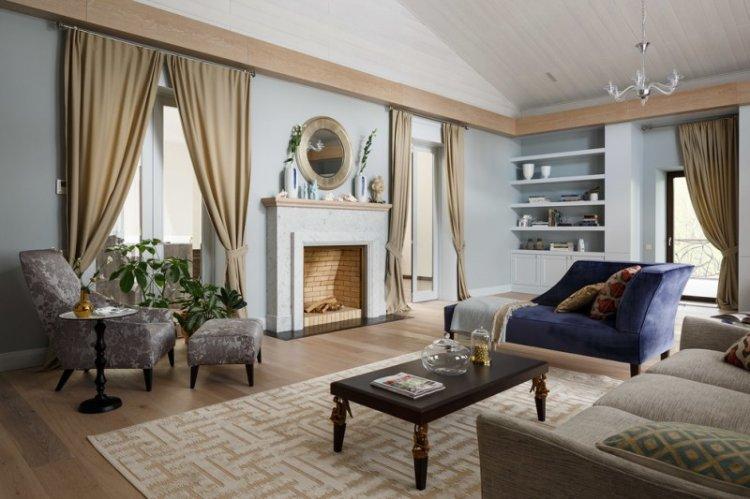
Kitchen design in the attic
The kitchen in the attic is attractive for its privacy, because you can do business without distraction. Smells will not spread throughout the house, and noisy households will run around the stove. And if you install the tabletop right next to the dormer window, you can enjoy the view from above.
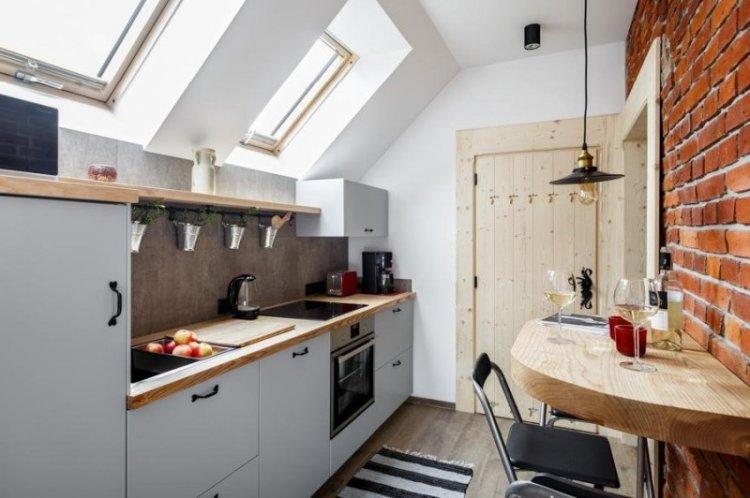
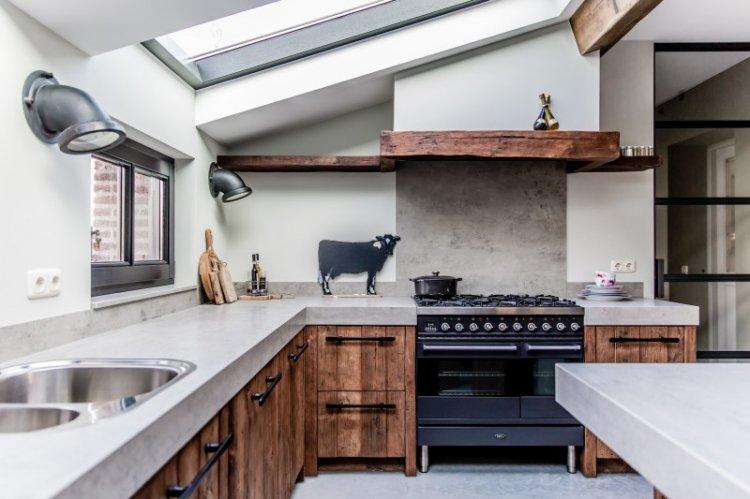
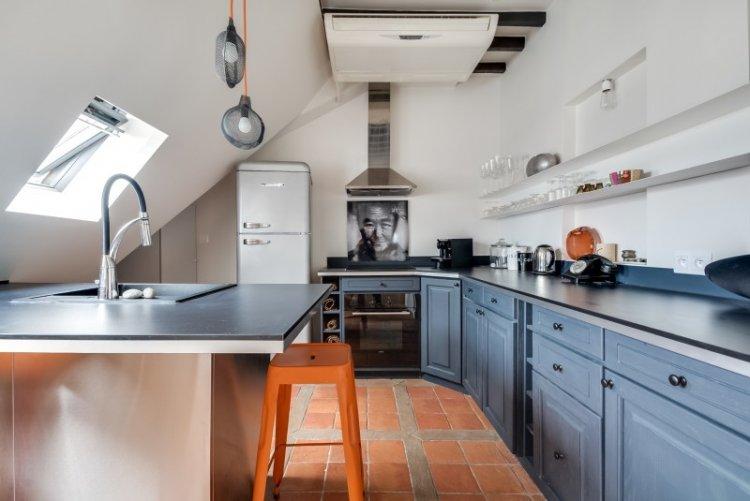
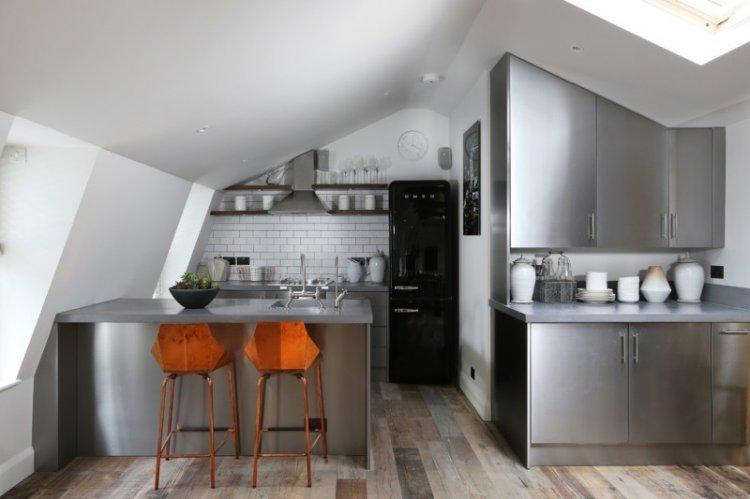
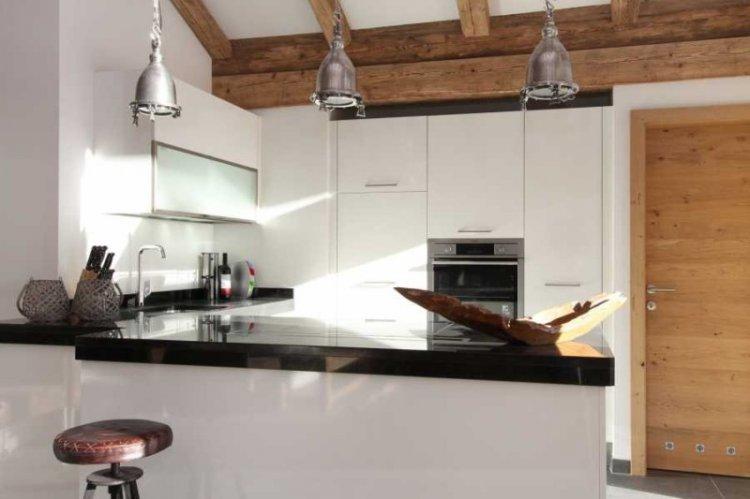
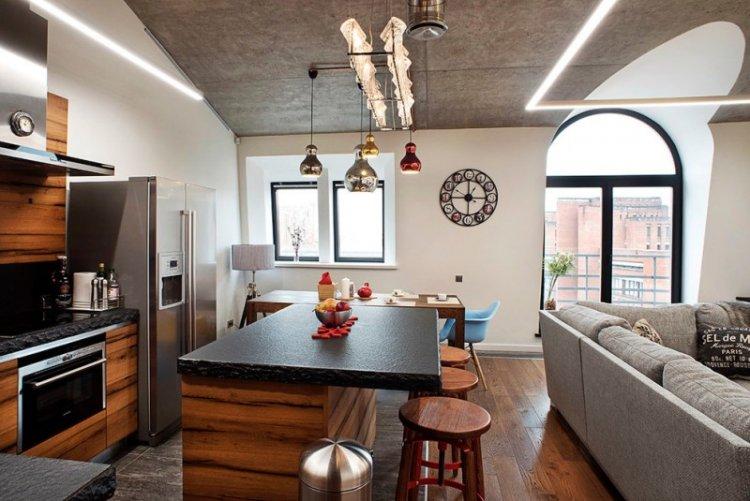
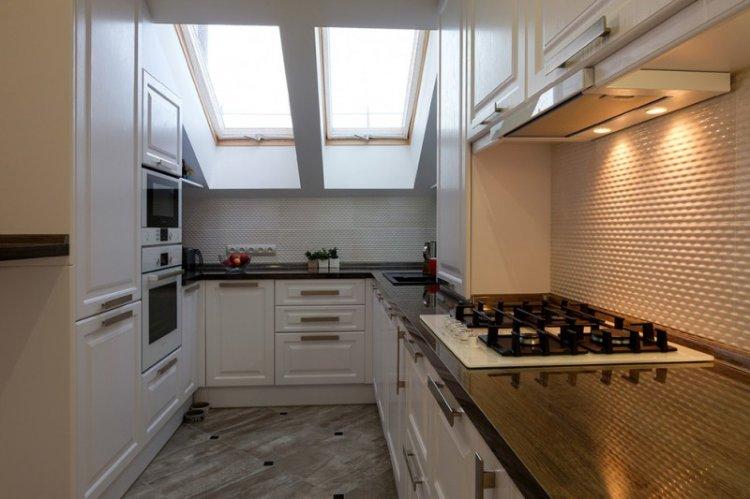
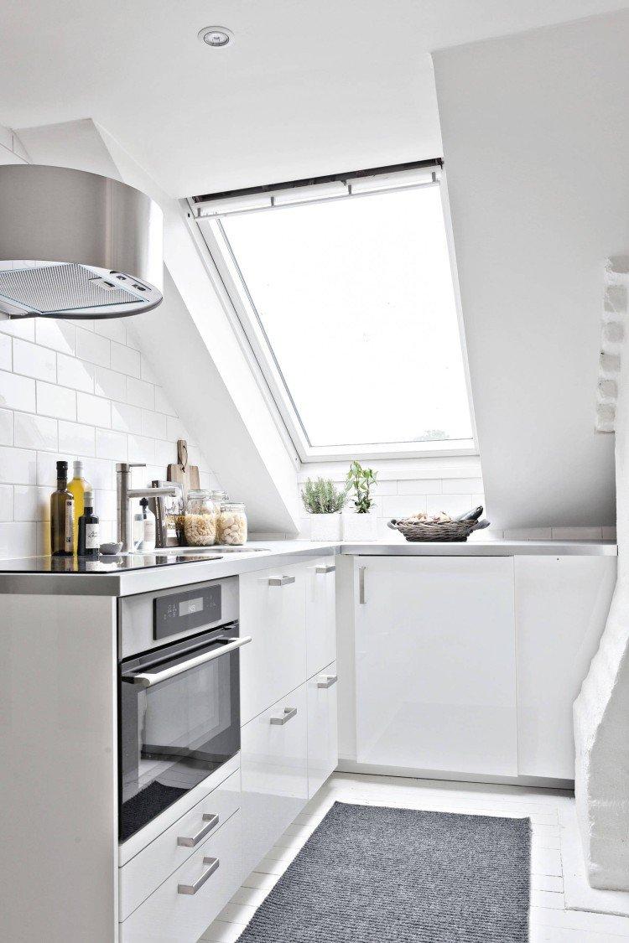
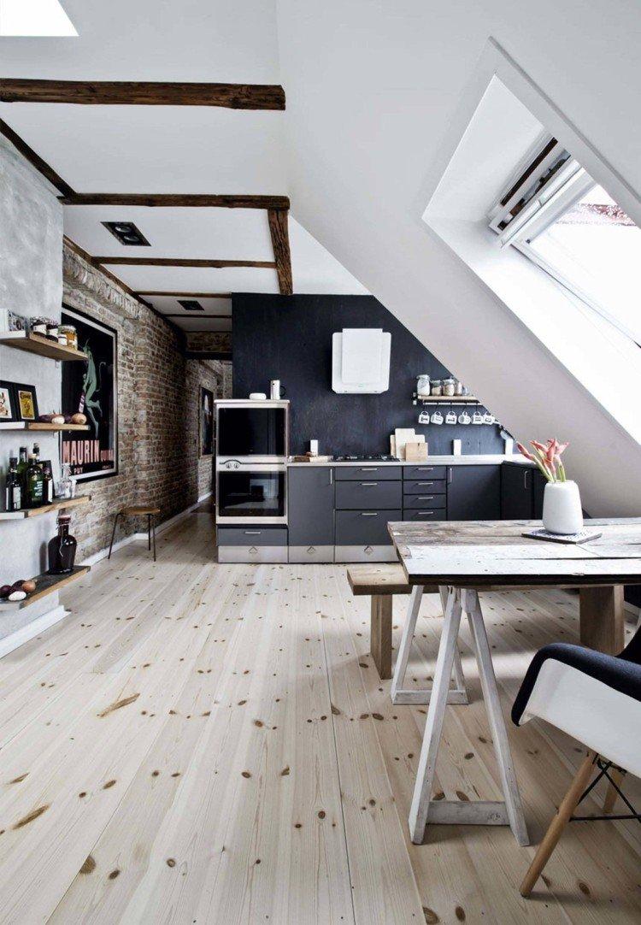
Attic cabinet design
If you need to retire for work or creativity, a personal account is a real salvation. No conventionally fenced area in the living room or bedroom can ever compare with it. But there is usually nowhere to fit an office in the house, and here a small cozy attic far from living quarters will come to the rescue.
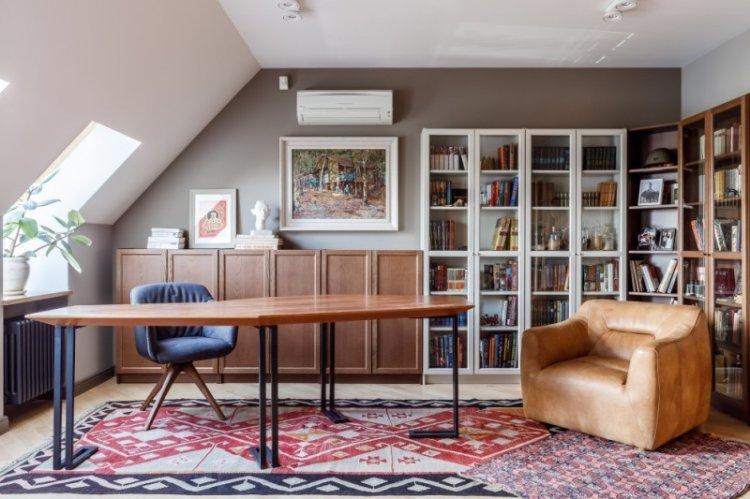
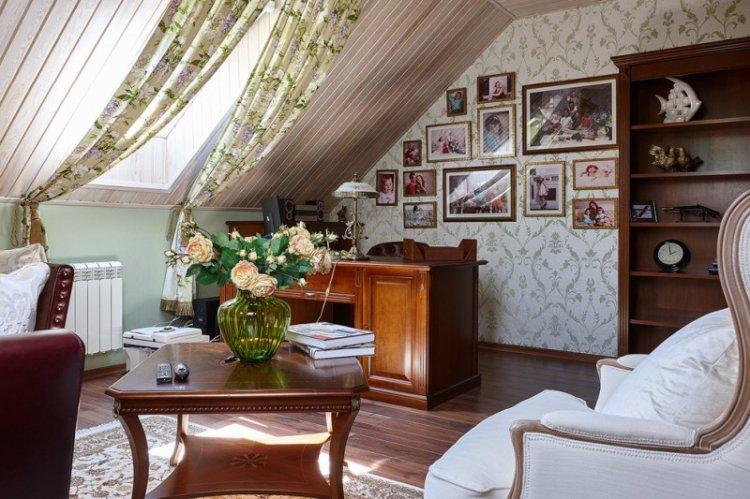
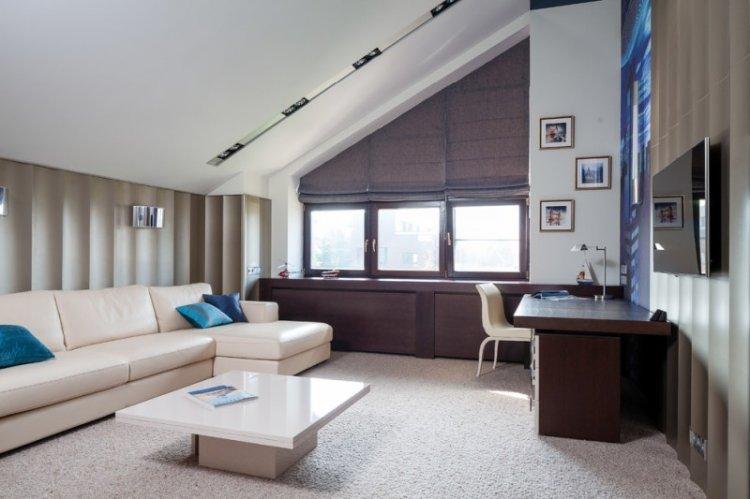
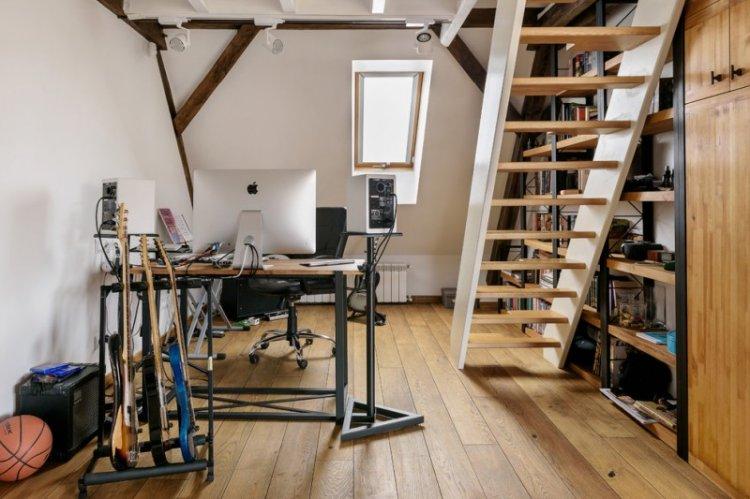
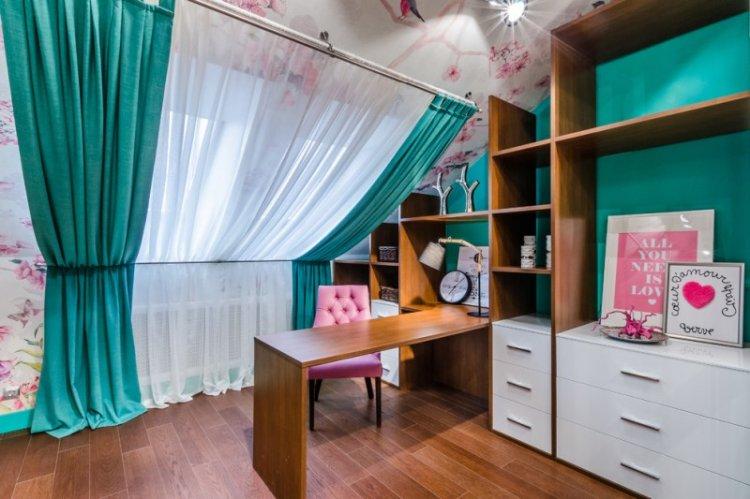
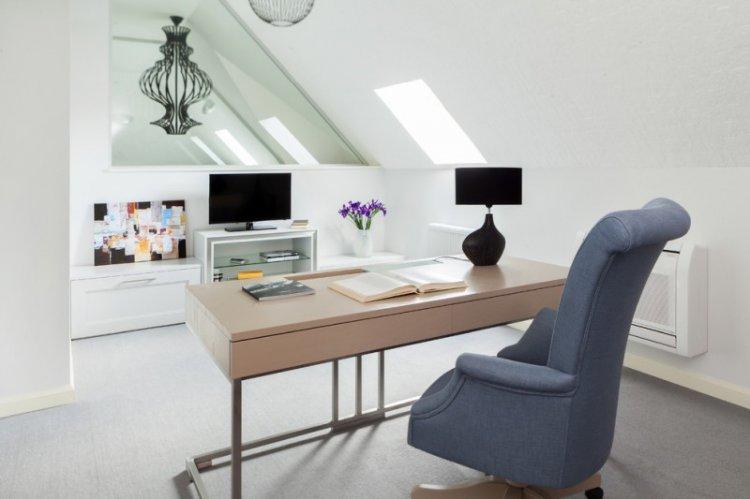
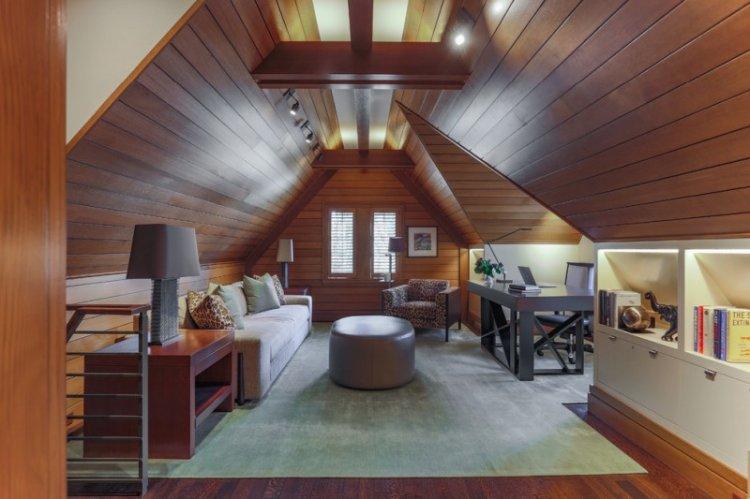
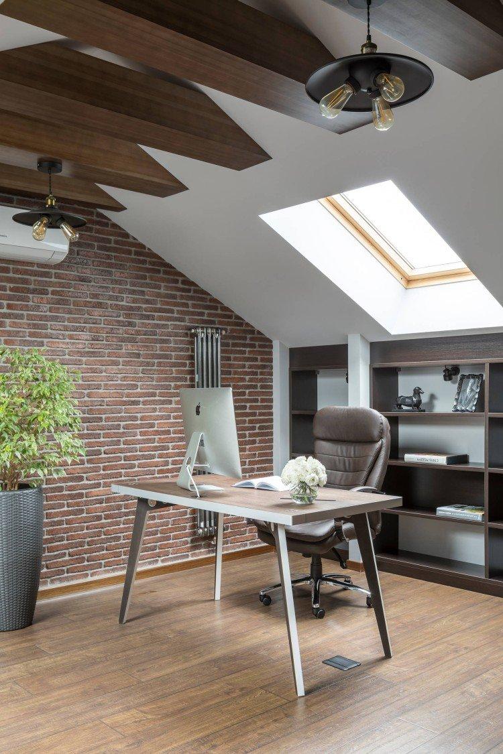
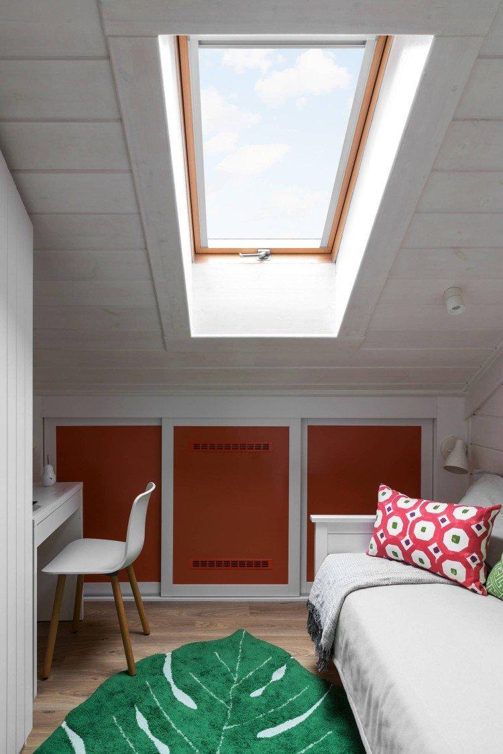
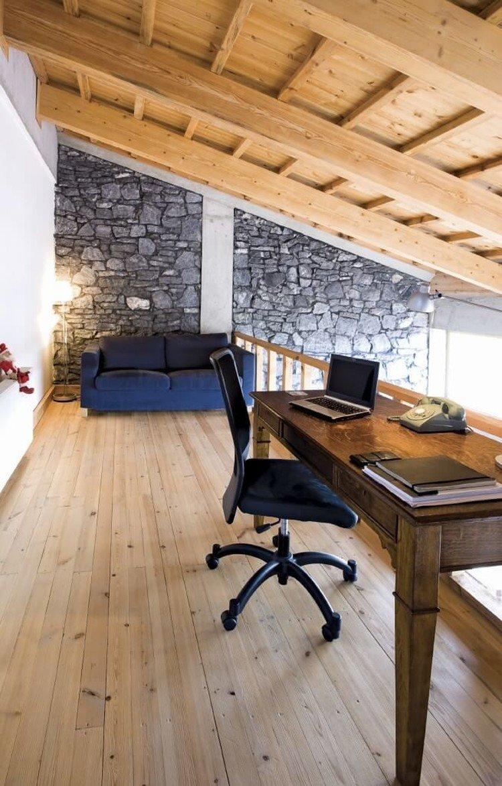
Attic bathroom design
The bathroom on the attic floor is one of the most non-standard solutions, but that is why it is also attractive. Thorough technical preparation is required here, because water supply and sewerage need to be connected. In addition, the bathroom is always humid and there are temperature changes, so additional insulation of the under-roof space is needed.
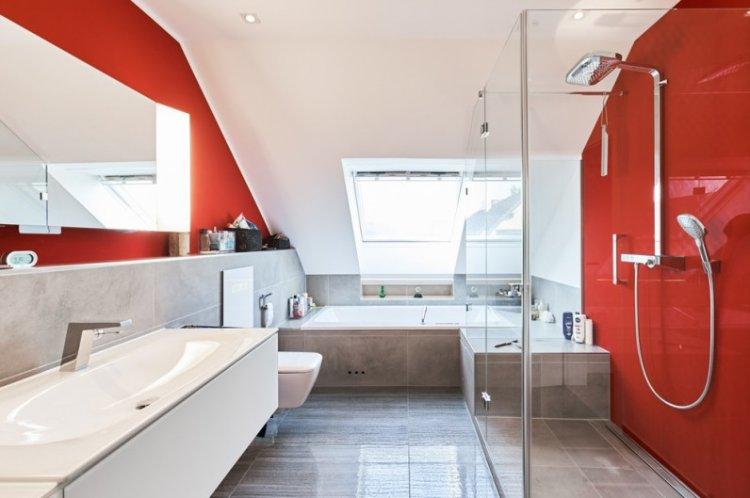
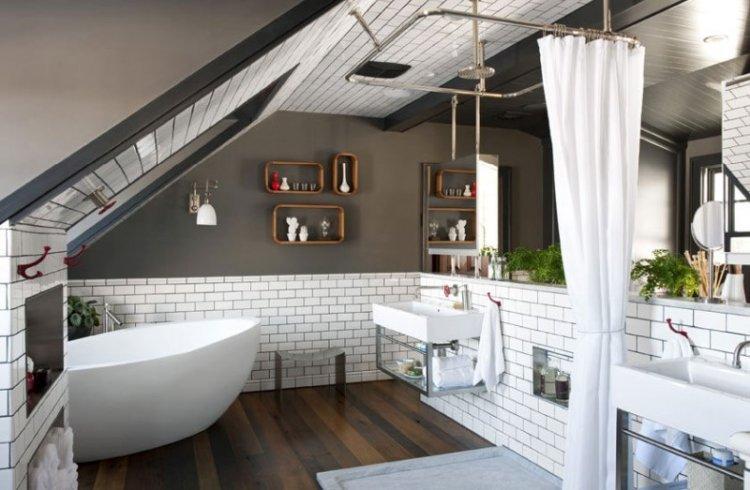
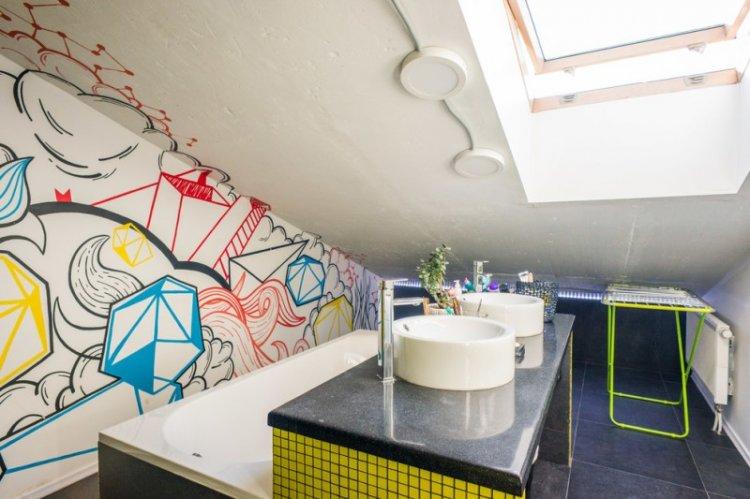
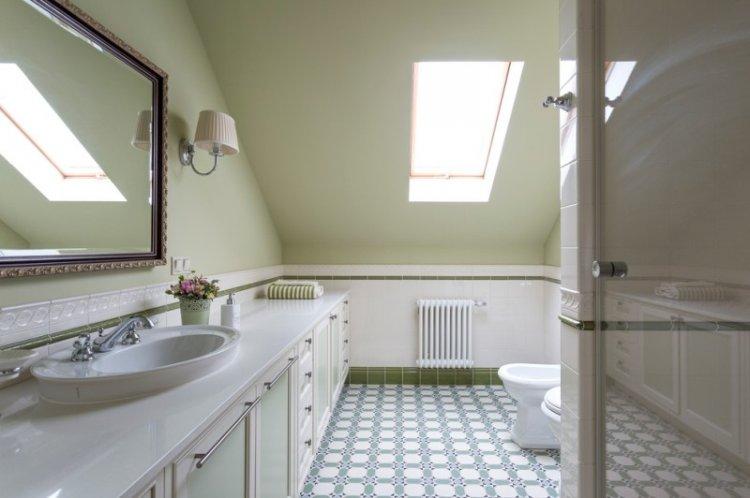
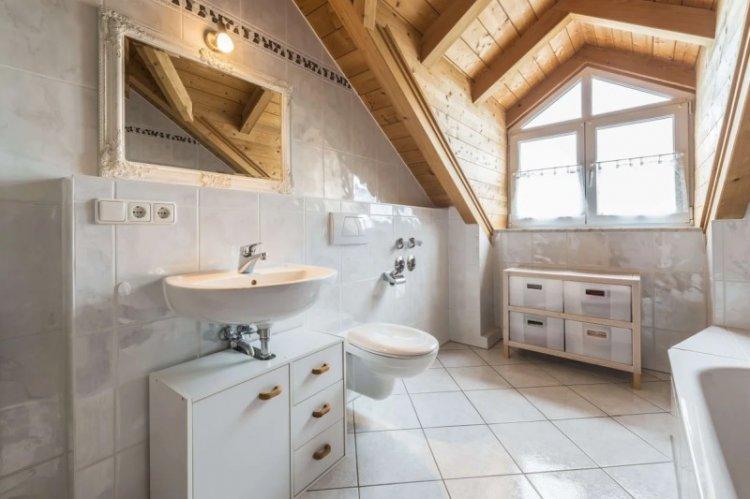
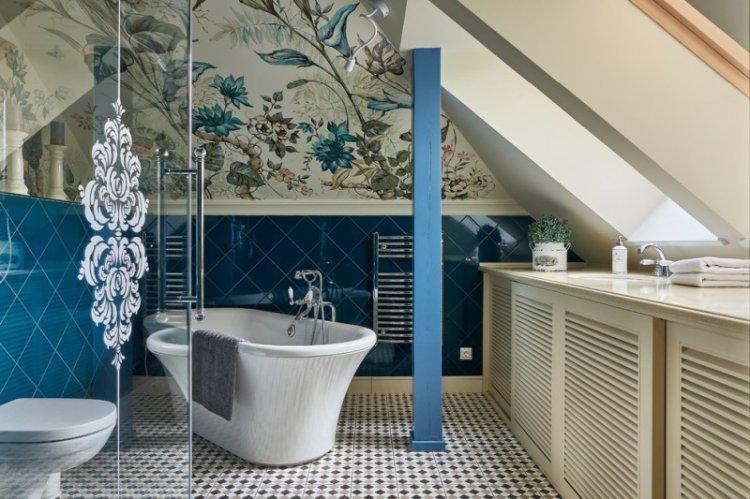
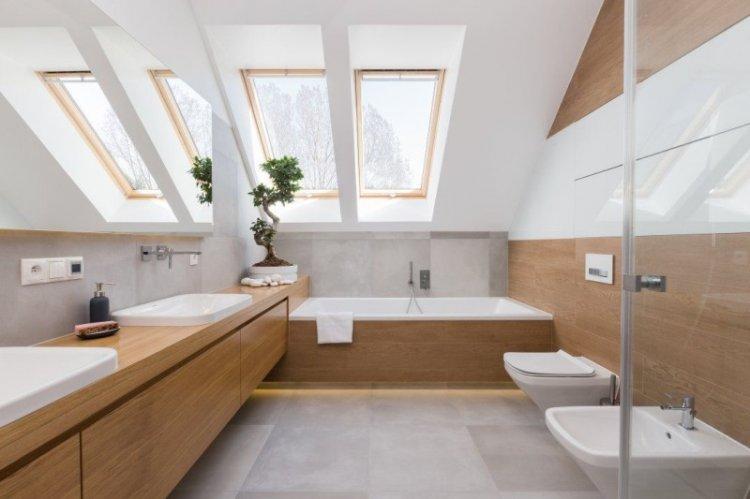
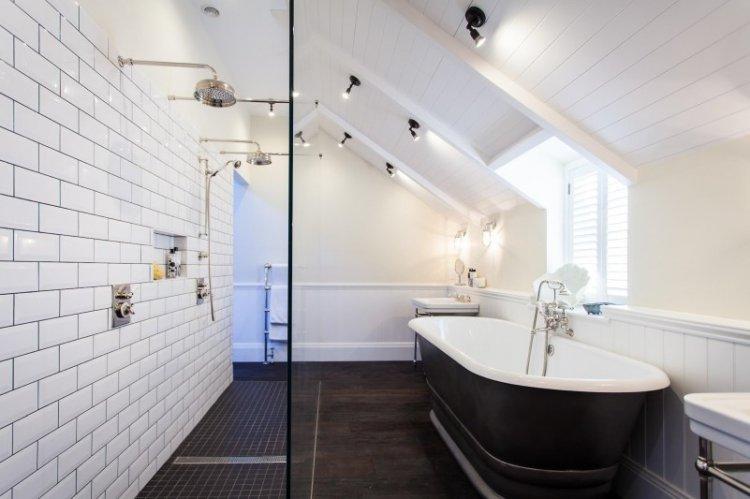
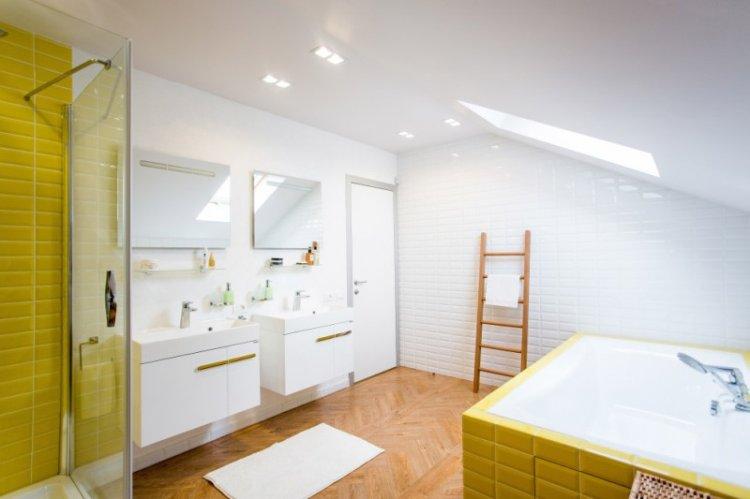
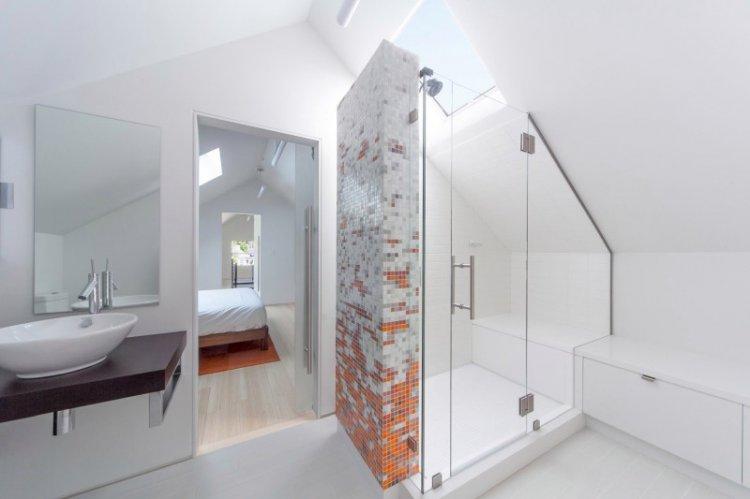
Design of a children's room in the attic
Most children are delighted with the very opportunity to climb higher right under the roof. In the children's room in the attic, you can make a real fairy-tale world with a princess castle or a pirate ship. If you are making a room for the little ones, the main thing is to take care of protecting all sharp corners and sloping ceilings so that the child does not hit.
