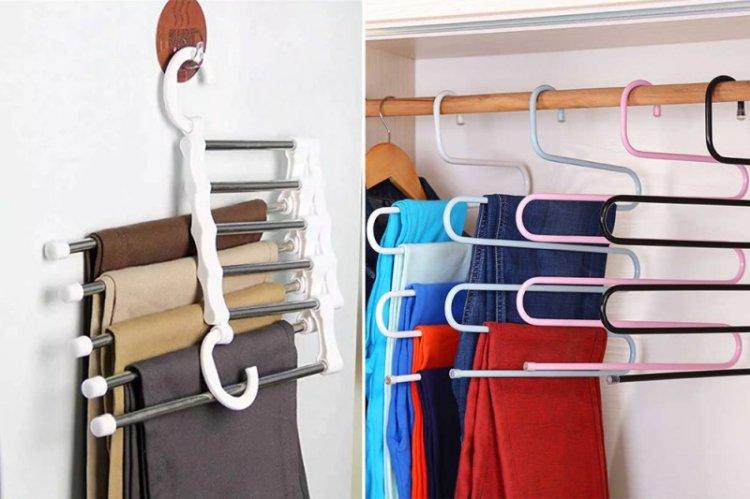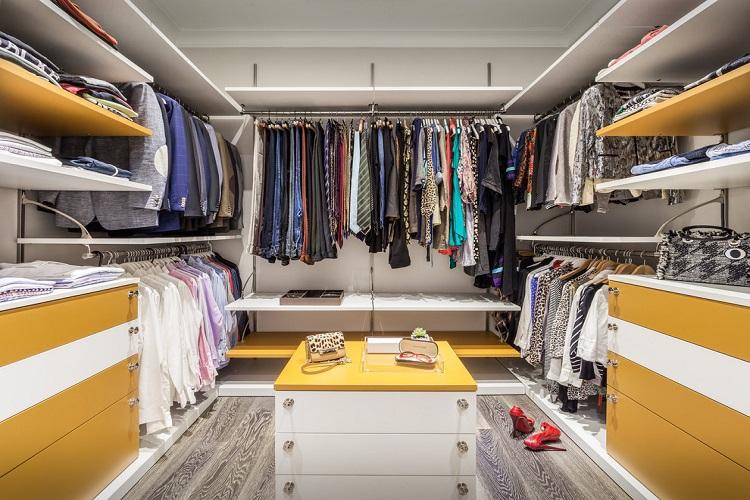
A walk-in closet is the most convenient and versatile solution for storing clothes and other things. Firstly, everything is together, so you don't have to run from room to room in the morning. Secondly, you can get rid of bulky wardrobes that take up half of the bedroom. Do you still think that this is a luxury? But we are sure of the opposite! Indeed, for a full-fledged dressing room in an apartment, only a few square meters are enough, and you can do it yourself!
Area and dimensions
A walk-in closet doesn't have to be a huge room the size of a small bedroom. A corner or a pantry of at least 1x1.5 meters is enough for you, but a little more is better. The main thing is that you can install doors there and enter, which distinguishes the dressing room from the wardrobe.
The most optimal area is 3 squares, which are quite enough for hangers, open shelves and drawers. Even a miniature table with a mirror can fit on 4 squares. And 5-6 squares is already a full-fledged room in which you can even change clothes comfortably.
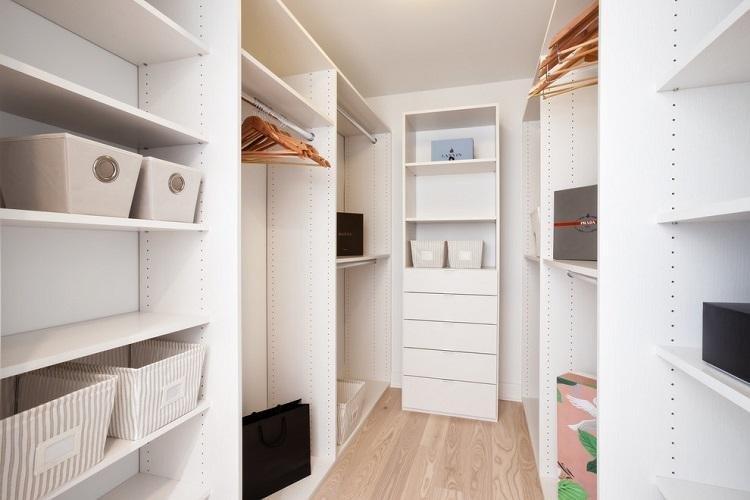
Where to place the dressing room?
In typical apartments, there are often unnecessary appendixes or deep niches that cannot be used in any other way. There is also the corner zone of the L-shaped corridor-hallway in old panel houses. Any free and comfortable space will suit you.
Cloakroom in the closet
If the apartment has a storage room, it is enough to unload it and make light cosmetic repairs. Or maybe you have an unnecessary second bathroom or space under the stairs in a bunk apartment? Put on the doors and make ventilation with lighting. All that remains is to plan the filling and purchase all the necessary shelves and boxes.

Dressing room in the bedroom
In an elongated rectangular bedroom, the easiest way is to allocate an area for a dressing room near a short wall - at the same time this will correct the geometry. In large square rooms, corner extensions look interesting. For example, between a door and a window on different walls, where it is still impossible to put something else.
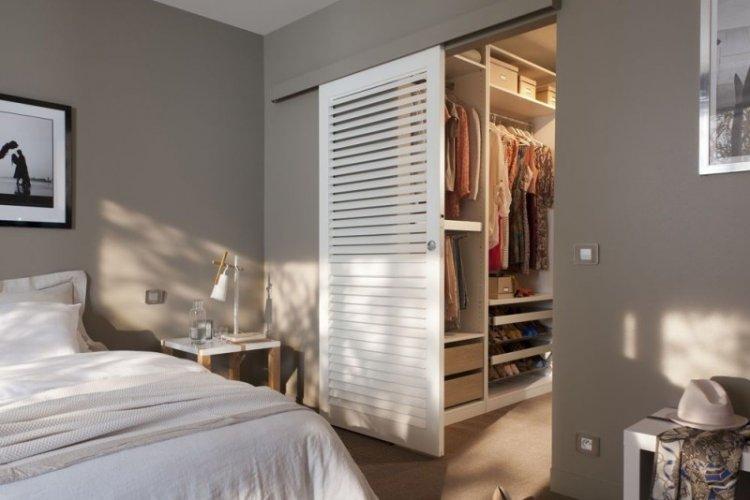
Dressing room on the balcony
A glazed balcony or loggia can also be converted into a dressing room by completing a partition wall. But in this case, first take care of insulation and insulation from moisture so that your things do not suffer from the very first frosts.
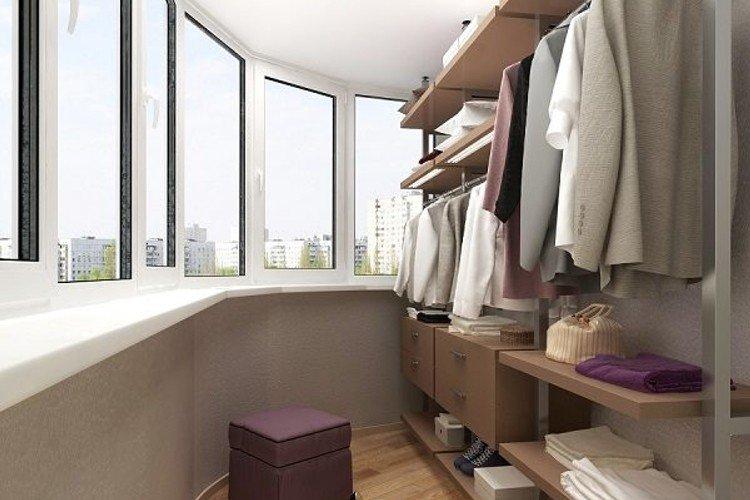
DIY dressing room installation
You will need drywall, metal profiles for the frame and self-tapping screws with dowels. No permits are needed for such construction - it is a lightweight construction that does not affect the supporting base. The dressing room does not need separate soundproofing and does not have to be sheathed with insulation plates.
A standard wall profile of 50x50 mm is best suited, the optimal thickness of drywall is 12-15 mm, which is quite enough for such loads at normal humidity. Place a thin sheet of mineral wool between the two sheets - and a comfortable microclimate is ensured.
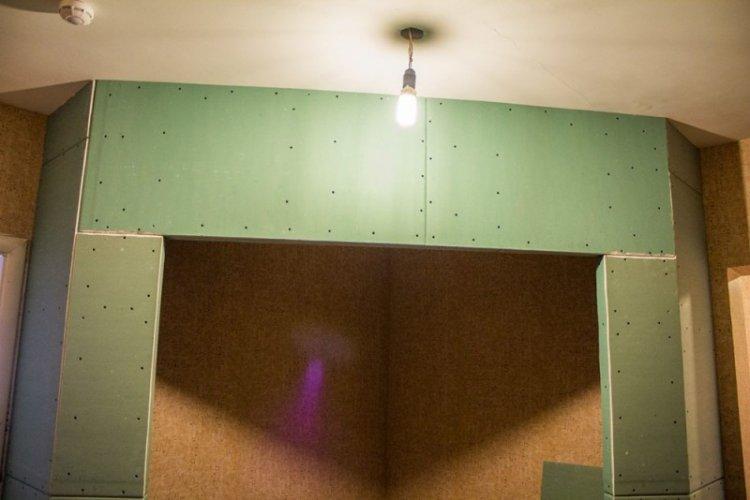
First of all, guides are installed on the floor and on the ceiling, then - vertical profiles with a step of about 60 cm. At the corners and in the places where the door is installed, a double profile is needed - it will strengthen the structure. After that, the wiring for the luminaires is laid, taking into account the location of the switches and sockets.
A regular construction knife is used to cut drywall. When installing self-tapping screws, step back at least 15 mm from the edge and do not sink them into the sheet too much. Treat all joints with special foam, glue it with a serpyanka, and then level it with a non-shrinking gypsum putty.
The corners and abutments must be sealed with corners and a special metal tape. After that, a thin layer of plaster is applied to finally smooth out the base. Then it remains only to prime and paint the partition or paste over it with wallpaper - depending on the decoration of the main room.
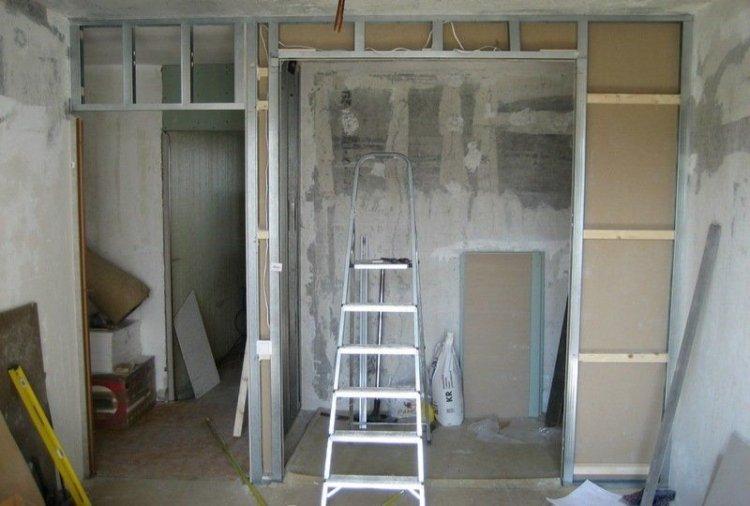
Ventilation in the dressing room
Even in the smallest dressing room, a ventilation system is needed, otherwise a musty smell will sooner or later appear in a confined space. To do this, it is enough to make a hood in any wall and insert an exhaust fan into it. The inflow enters through the door or through special openings. The ventilation system in bathrooms and toilets is arranged according to the same principle.

Lighting and illumination
The light in the dressing room should be bright, and there should be a lot of it. This is necessary in order to find things at any time, to assess their condition and combination with each other. If there is a large mirror, it will also need illumination. The most convenient lamps are those with a motion sensor that light up when the door is opened.
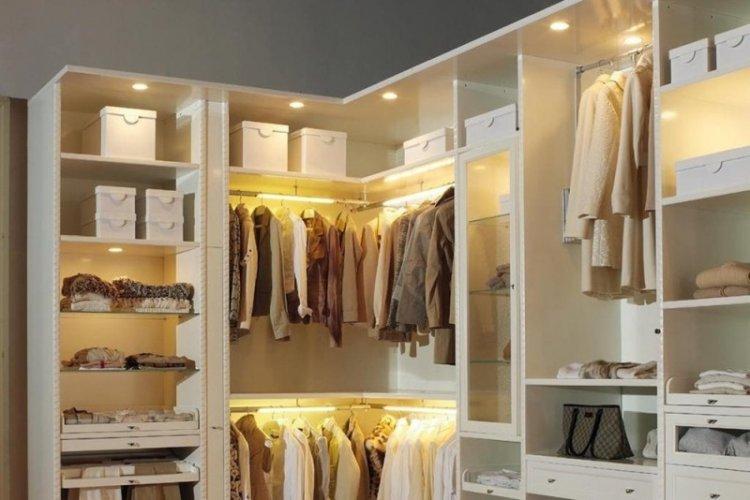
Wardrobe doors
Absolutely any doors can be installed in a homemade dressing room. The most budgetary option is blackout curtains, but keep in mind that they are not too tidy, accumulate dust and do not protect things inside well. So let's look at more practical solutions!
Swing doors
Classic swing doors are comfortable, versatile and versatile, but require space. In fact, they are no different from the facades of cabinets or ordinary interior doors and are placed on the same hinges. In the wide dressing room, double doors can be made for better visibility.
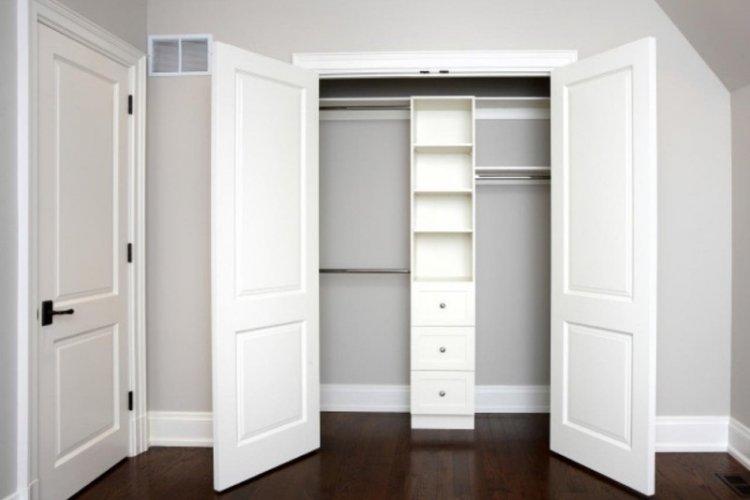
Sliding doors
Sliding structures are the most compact and ergonomic because they do not take up space. Now spare parts for them are very diverse and at the same time standardized, so you can even cope with the installation yourself. The movable module can be either one or several, and the choice of materials is not inferior to sliding wardrobes.
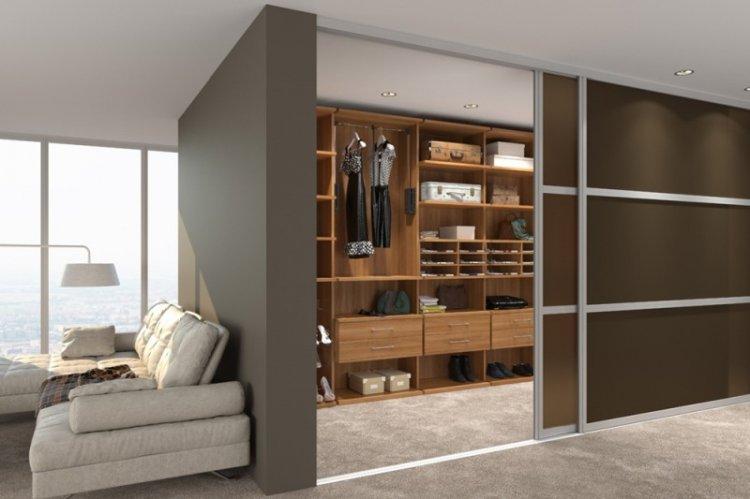
Radial doors
A more complex and fragile solution is radius sliding doors, which are needed for radial corner walk-in closets. They use other rollers that move along and around the vertical axis. It is already more difficult to cope with such a mechanism, but a very effective result is obtained.
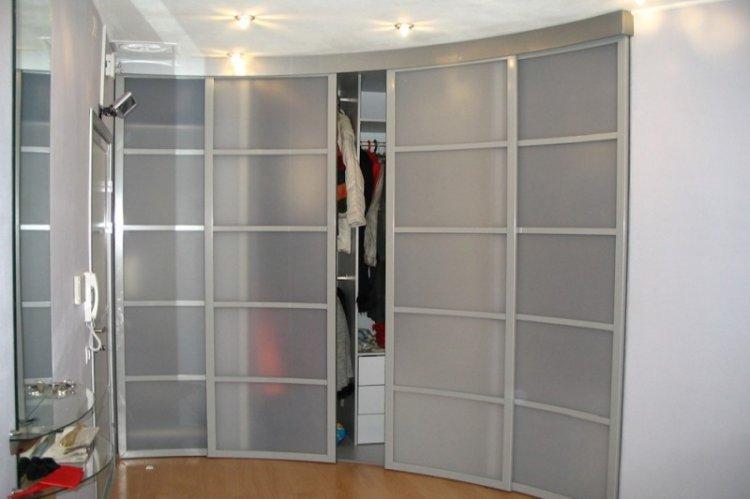
Folding doors
Folding doors are quite complicated and bulky, but they will come in handy if you are afraid of expensive flooring. There are no rollers or other mechanisms that can scratch valuable parquet. The leaves are bent by means of conventional door hinges, and the guides are installed on top.
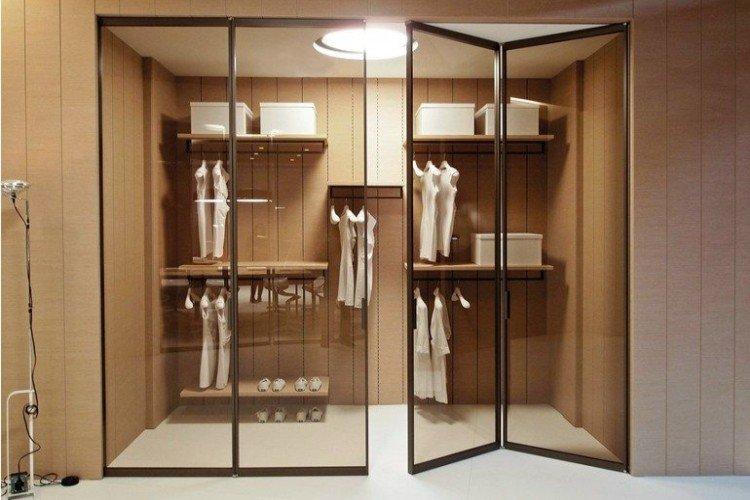
Louvered doors
A good option for a dressing room is jalousie or slatted doors. This is not about the opening mechanism, but about the construction of the canvas itself, assembled from thin slats. Air constantly flows through the holes between them - and this is a ready-made ventilation system.

Filling the dressing room
First of all, start from whether one person will use the dressing room or several. Decide what you will store there: casual clothes, seasonal items, shoes, bedding or all at once. Think about whether you need to place sports equipment, a vacuum cleaner or an ironing board.
To calculate the height of your hanger bars, measure your longest dresses, coats and suits at home. Consider that there will be a distance of 2-5 cm between the hangers, and the width of the "hangers" - up to 54 cm. The European standard for depth for wardrobes and wardrobes is 56 cm.
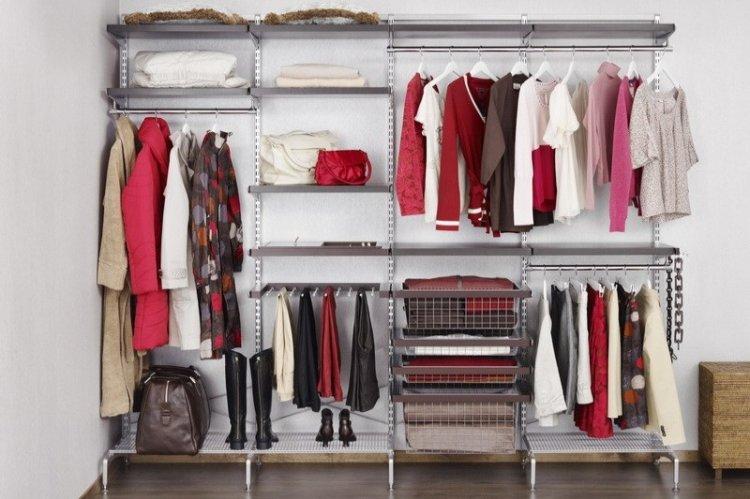
On average, for long things they make compartments with a height of 1.5 m, and for short ones - up to 1 m. Moreover, short rods can be placed one above the other to save space. The average height of the shelves is 35-40 cm, the depth is from 40 cm, and the width is 50-60 cm for two neat piles of things. If the shelf is longer, an additional stiffener will be needed from below so that it does not sag.
The classic width of drawers without problems with the sliding mechanism is 40-70 cm, and the height is 35-45 cm. Do not put boxes, baskets and other removable blocks at a height of more than 130-140 cm - this is simply inconvenient. From above, it is most convenient to make wide mezzanine shelves for seasonal items and boxes.
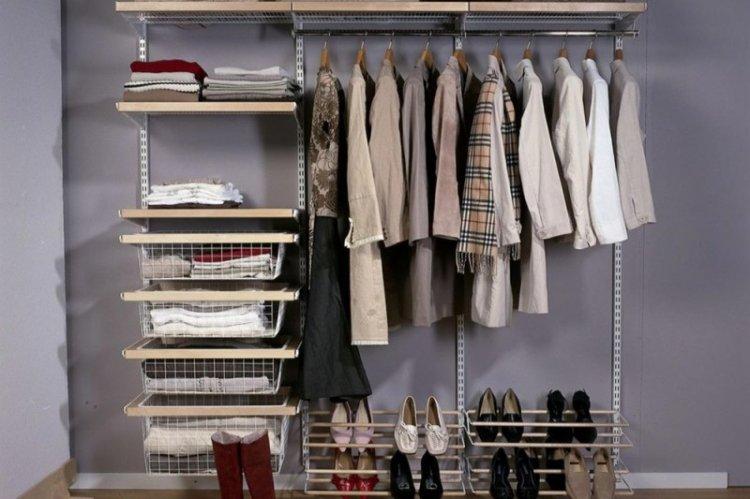
Zoning
First, think over the location of the largest compartments, and only then start from them. Pack everyday items and shoes as close as possible, and keep seasonal items further and higher.Leave about 50-60 cm for all pull-out or swing-out structures and a minimum of 60-70 cm for aisle between shelves. And make sure you have a stable stool or ladder in advance to get to the upper tiers.
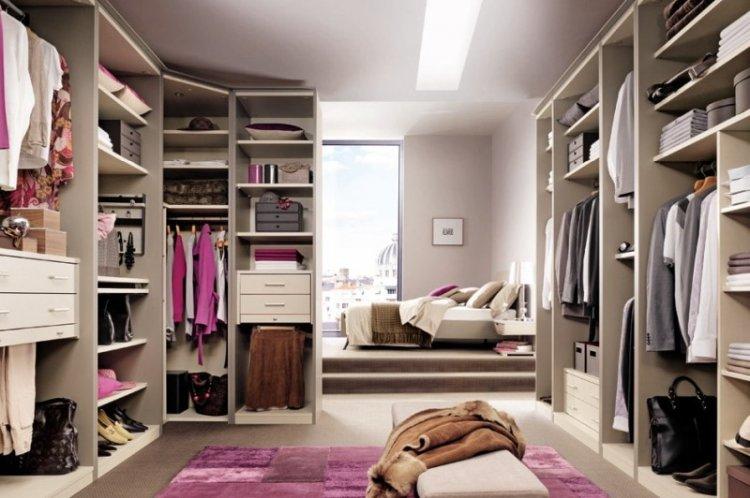
Storage systems for the dressing room
For modern dressing rooms, there have long been a lot of interesting organizers and accessories, except for drawers, hooks and a rod. For example, separate guides for skirts and trousers so that they do not fall and take up less space.
There are pull-out hangers for ties and accessories or tiered hangers for light items. And to use the space up to the ceiling will allow a pantograph - a bar that is lowered by the handle. And do not forget about special shoe racks, because it is she who most often lies underfoot.
