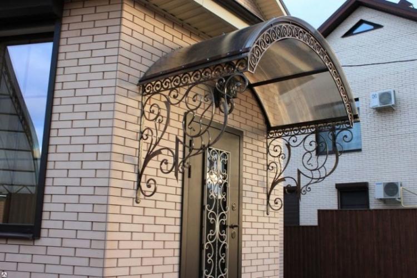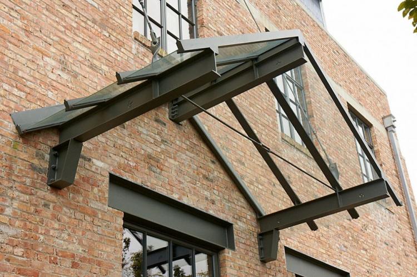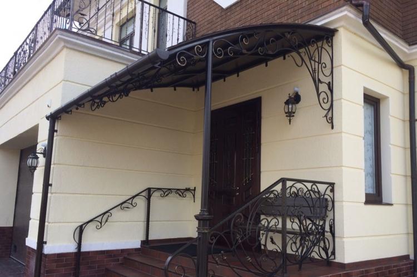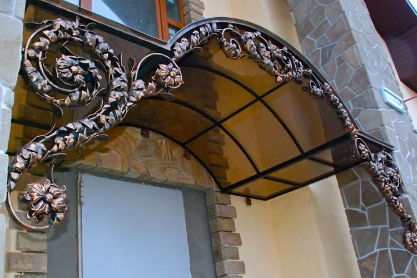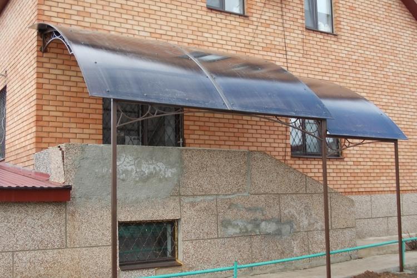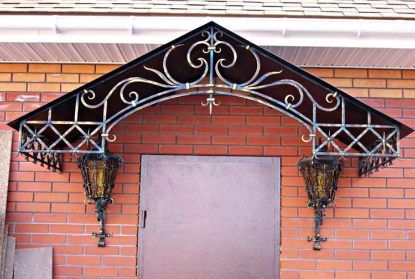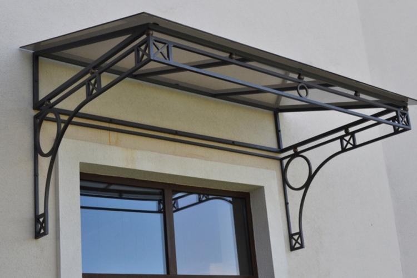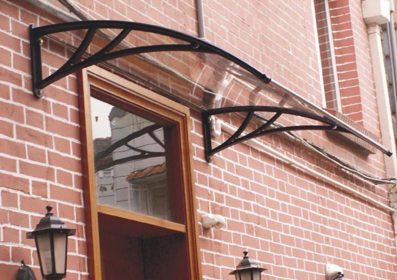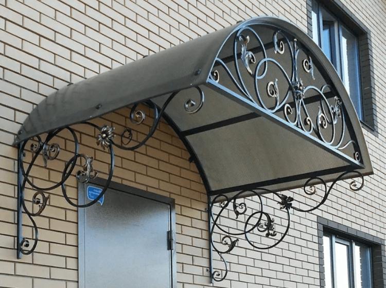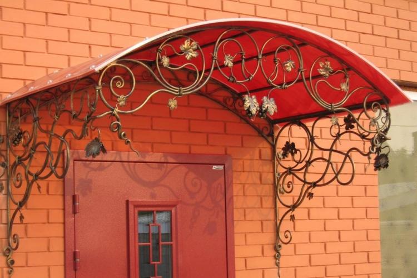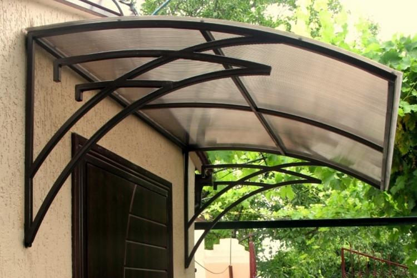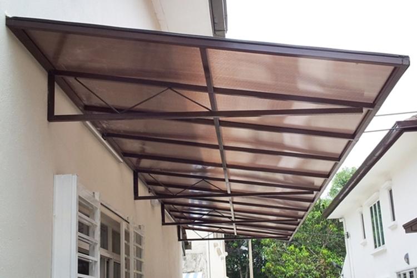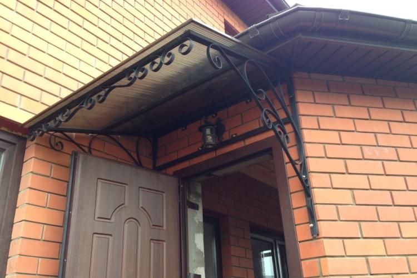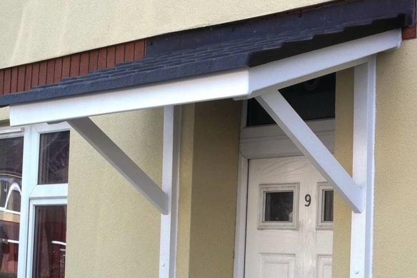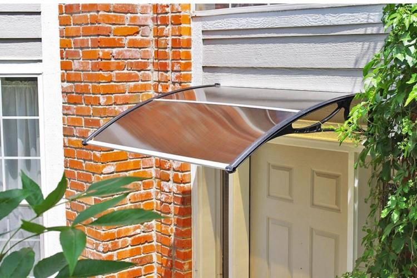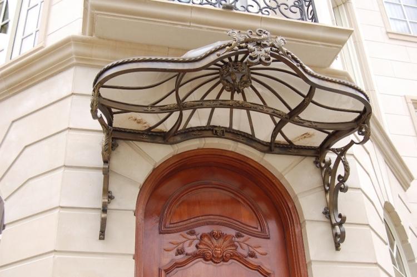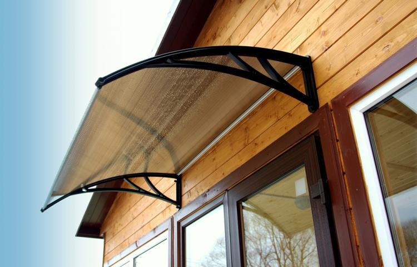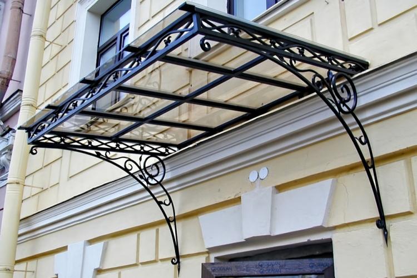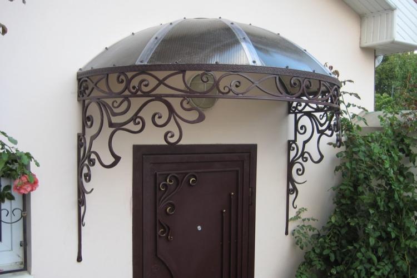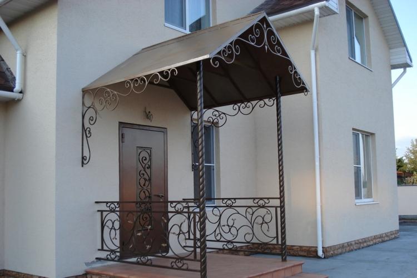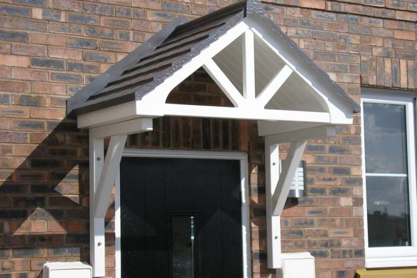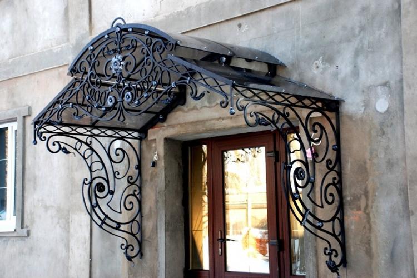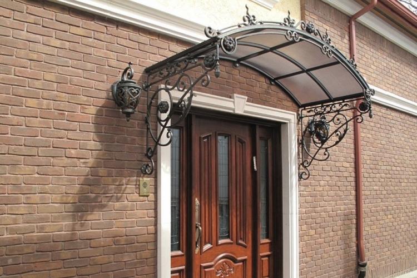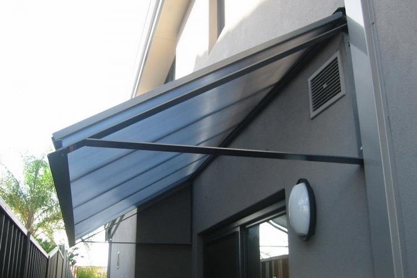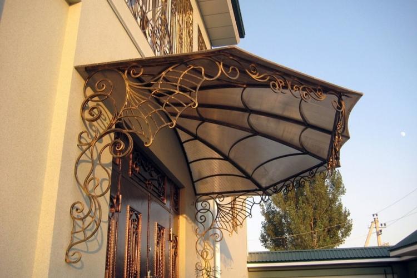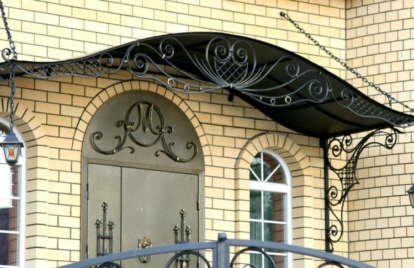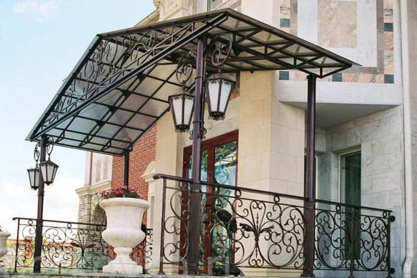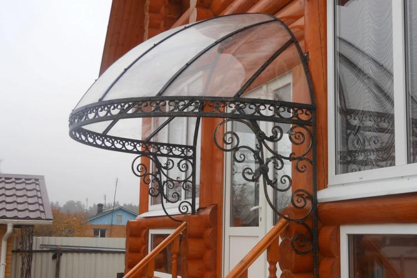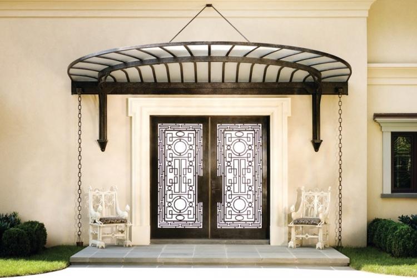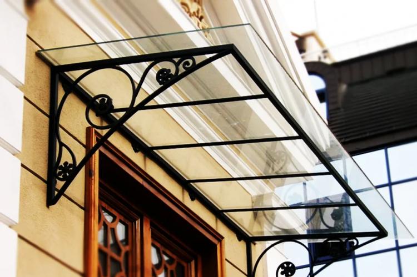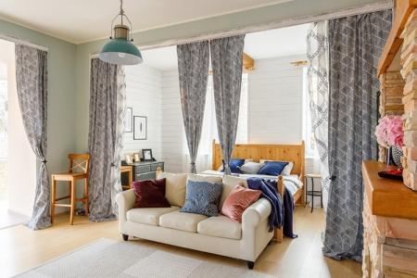
Rain, snow, sun, drops from the roof - everything that you don't really want to feel on yourself, standing on the porch of the house. It is for this that special canopies and awnings are mounted. At the same time, they complement the facade and make the exterior of the building even more holistic, harmonious and complete. In this article we will tell you what material to choose and how to make a visor yourself!
Canopy shapes
The shape and size of the visor plays a decisive role in its selection. It must be slightly wider than the entrance to save it from precipitation. Calculate the depth according to your wishes, the architecture of the house and the size of the porch: on average, from 0.5 to 2 m.
Depending on the type of roof and the presence of slopes, the canopies are straight, inclined or embossed. Inclined - these are single and gable, and relief models include pyramidal, arched, arched and other unusual models. Regardless of the configuration, a drainage system must be provided so that precipitation does not accumulate in one place.
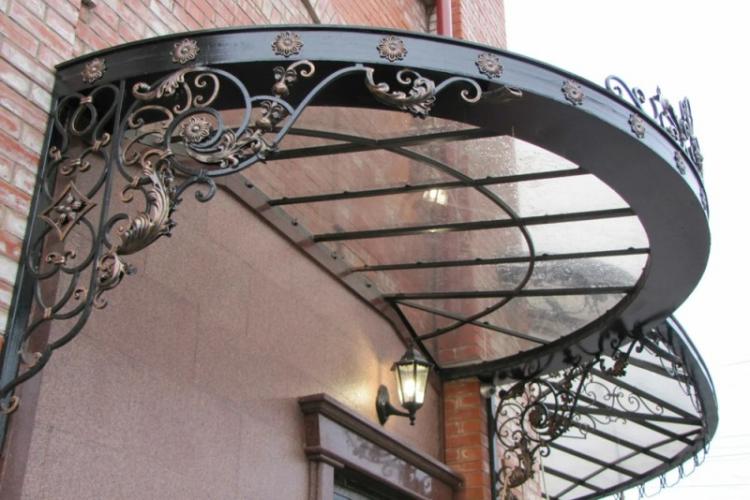
Visor materials
A high-quality porch canopy is durable and can withstand any adverse weather conditions. Anything can be used: wood, glass, metal, polycarbonate, different types of roofing. If you choose heavy materials, be sure to take into account the load on the frame: for example, reinforced beams with an increased cross-section are needed for ceramic tiles.
Polycarbonate canopies
Polycarbonate is a durable and undemanding material with up to 86% transparency. It is hardy, not afraid of temperature extremes, corrosion, fungus and rotting. It is unaffected by moisture and ultraviolet light, and it is almost impossible to scratch or damage it.
Polycarbonate can be cellular and monolithic - depending on what shape and size of the visor you want. It is flexible and can be shaped in various shapes for curly and embossed canopies. At the same time, it does not require a reinforced frame and does not create additional stress on the facade or foundation.
The polycarbonate visor can be bought ready-made or made yourself. The main drawback of the material is its characteristic appearance. It may not be entirely appropriate for classic log houses, country, Provence or Nordic chalets.
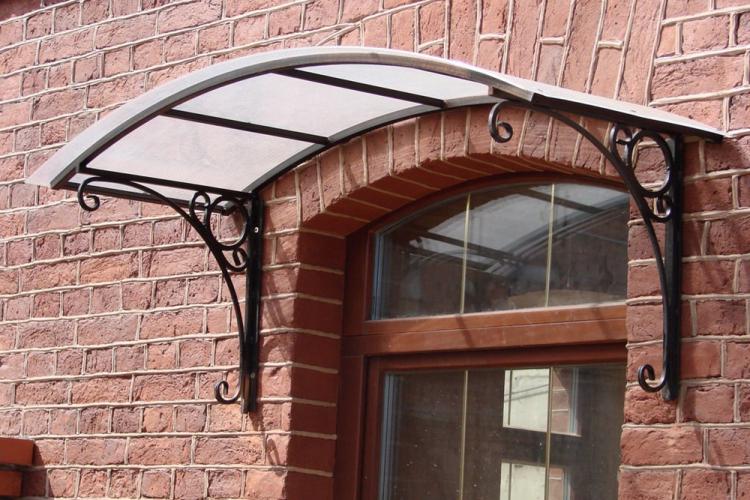
Wooden canopy
Wood is the most environmentally friendly and diverse material, ideally complementing the same wooden houses. In the wake of eco-trends, it is used for the manufacture of everything: awnings, gazebos, verandas. It is easy to work with and handle, paint, varnish, carve and decorate.
Different types of wood differ in strength and moisture resistance, but all of them are still quite sensitive to external influences. Such a visor will have to be regularly looked after, and in cold and humid regions they may be impractical initially. With proper preparation and impregnation of wood, the visor will live for 7-10 years.
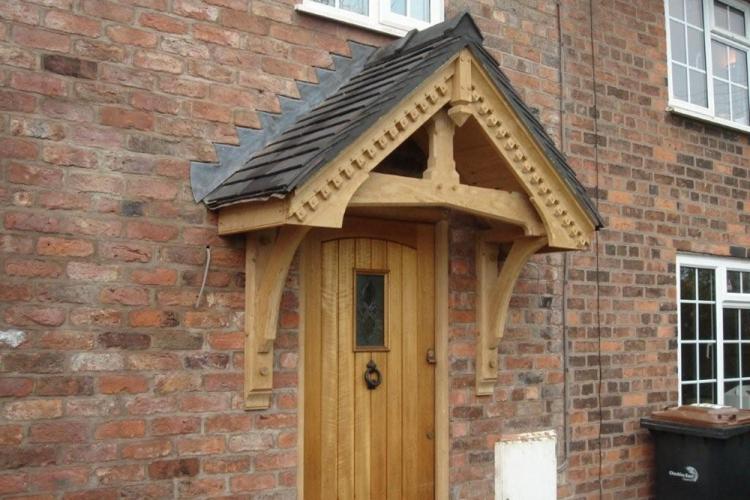
Glass canopies
The use of glass for visors is an ambiguous solution, around which there are many myths. It is believed that this is too fragile and not the most practical material. But for a long time, manufacturers have been creating impact-resistant tempered glass that is almost impossible to damage. And even if it breaks, it crumbles into small safe fragments.
The main advantage of glass is its aesthetic appearance, which perfectly complements modern architecture. You can experiment with tinting and decorating, do not be afraid of rust and decay. The only negative is that the glass requires maintenance so that it does not leave smudges and stains after rain.
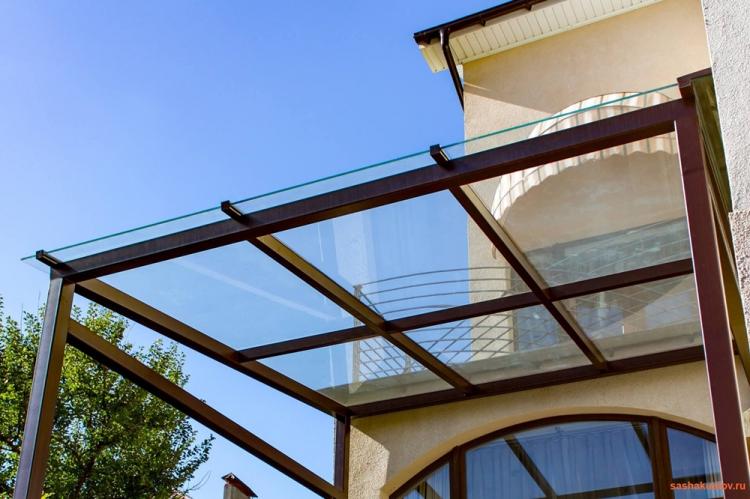
Metal roof canopies
Metal tile is a high-strength roofing material with excellent technical characteristics. It is durable and unpretentious, it is almost impossible to damage it.Metal tiles have the best anti-vandal properties of popular roofing coatings.
The service life of such a visor can easily reach 50 years without special care. And during all this time it does not fade, does not rust and does not lose its attractive appearance. The metal tile is combined with any other building materials, but requires special preparation of the base during installation.
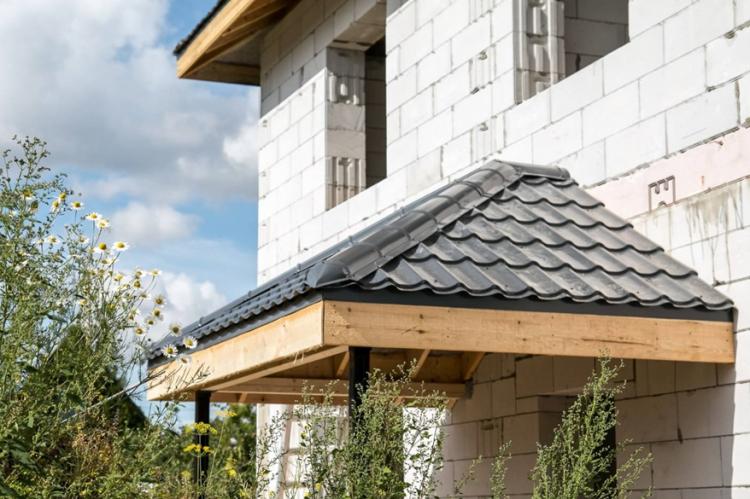
Canopies made of corrugated board
Decking or metal profiles are cold-rolled steel sheets covered with a protective polymer layer. Their main advantages are low cost combined with increased mechanical strength and durability. In the assortment of manufacturers, you can find colors from a wide and diverse palette.
It is easy to work with corrugated board, it does not require complex preparation and does not make the base heavier, does not need special processing and maintenance. Just keep in mind that it is best combined with a corrugated roof with an identical roof. And during heavy rains, hail or gusty winds, steel sheets will be noisier than wood or polycarbonate.
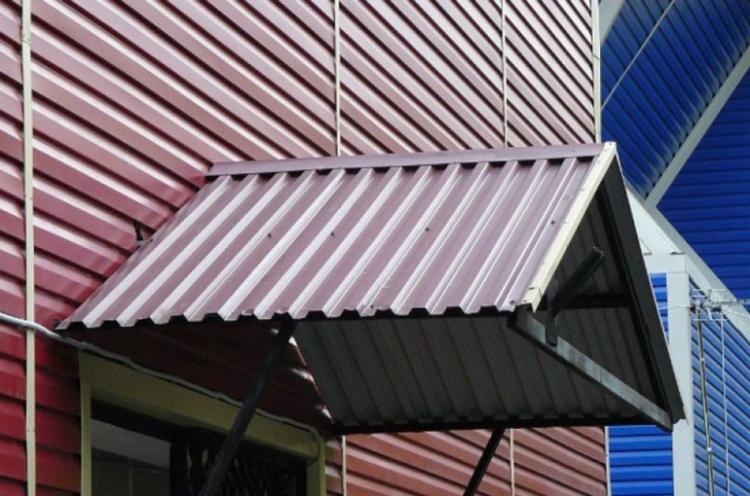
Wrought iron visors
Forged metal visors are a decorative accessory, not a real functional protection. They complement the classic houses and the rustic style. This is a traditional combination with wooden structures that will never go out of style.
Modern forging technologies allow you to create the most interesting and bizarre patterns. Now it is much more affordable, because earlier only the rich and aristocrats could afford such a luxury. And forged elements retain their attractive appearance for decades, regardless of frost, snow, heat or rain.
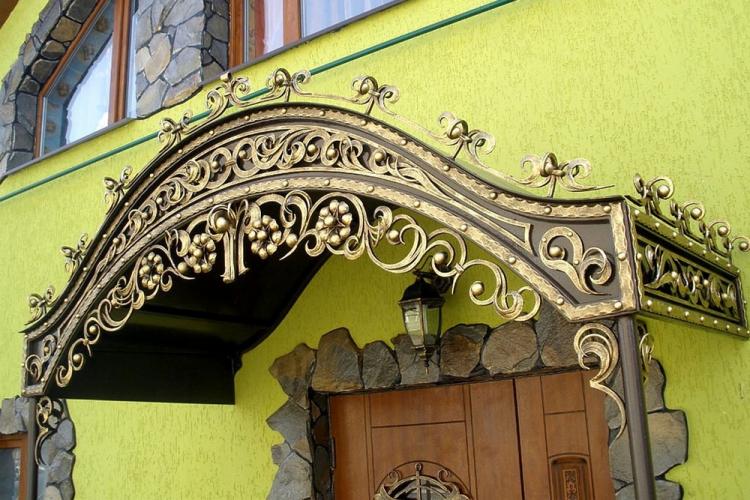
Ways of attaching the visor to the wall
The visors are attached in different ways, depending on the weight and configuration. Support supports require special support supports - this is an option for large awnings and heavy roofing materials, while suspended ones are mounted directly to the wall. Functional awnings protect from bad weather, and decorative ones complete artistic compositions for exterior and landscape design.
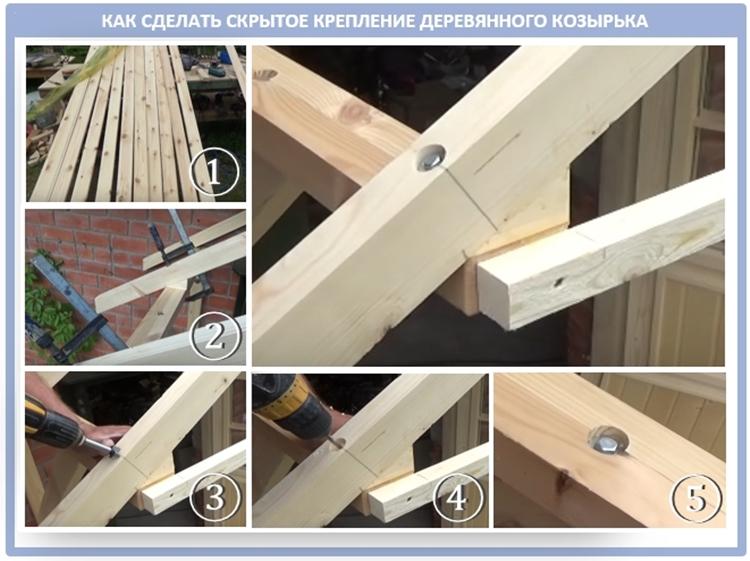
We make a visor with our own hands!
The visor can even be installed independently - you do not need complex professional skills. But do not forget about safety: it is important that the structure is as strong and durable as possible. The visor should easily withstand wind, rain and snow loads.
DIY wooden visor over the porch
For the simplest single-slope canopy, you will need moisture-resistant plywood of a suitable size, a board or lining, and a sheet of galvanized iron. The elementary structure consists of three cross-beams on vertical posts, which can be made decorative.
First sketch out the outline and stencil of the corner pieces, then transfer the pattern to the plywood. It is best to repeat parts by direct copying to avoid minimal dimensional inaccuracies. Cut out the parts and carefully sand the entire surface and edges with a sheet of sandpaper.
Cut out the front plank and for beauty, leave the carved elements with repeating motifs on it. For rigidity of the structure, lay the plywood pieces perpendicularly and install the central transom. If you have a very wide cornice, you can make more support elements, but think in advance how to install them above the entrance.
Treat the wood with protective compounds and waterproof varnish, paint if desired. The steel sheet will become a protective roof covering, but you can replace it with corrugated board. Remember to fold back the back to protect the abutment and the small 1-2 cm troughs to collect sediment and melt water.
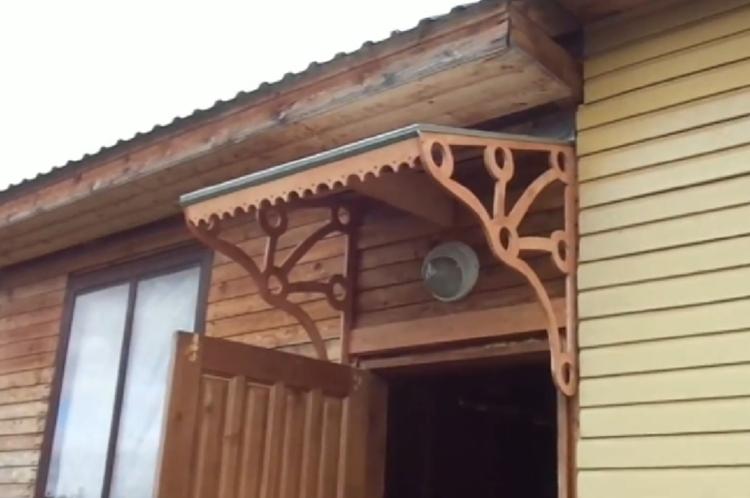
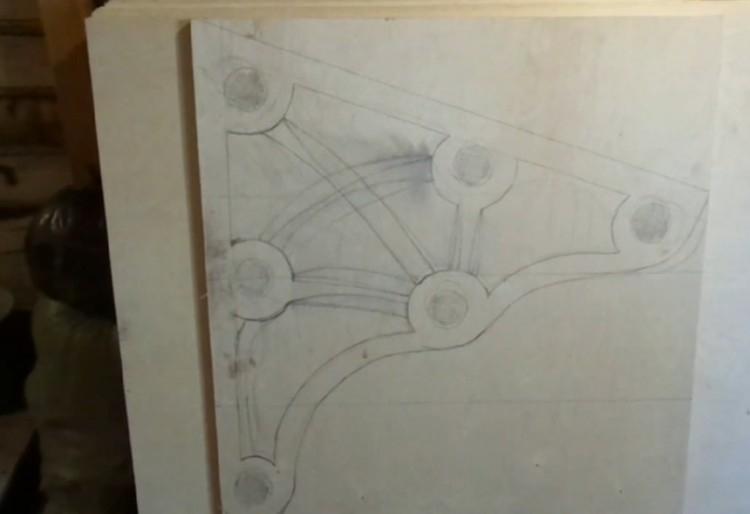
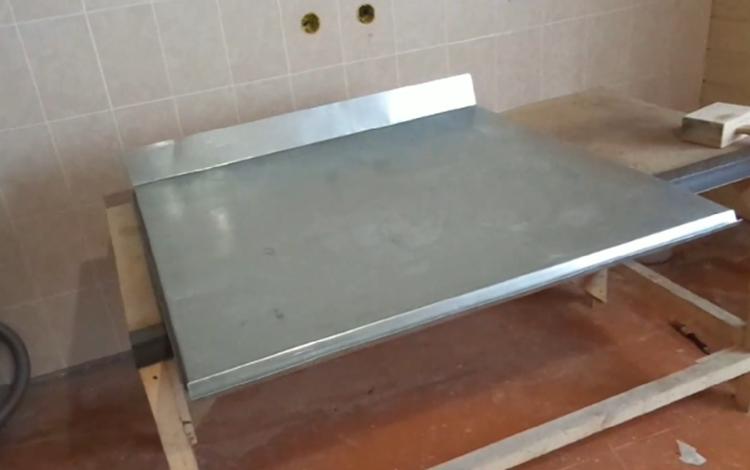
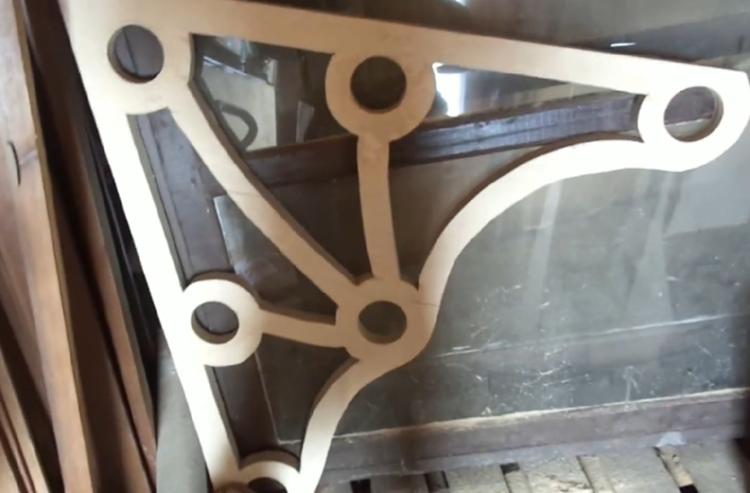
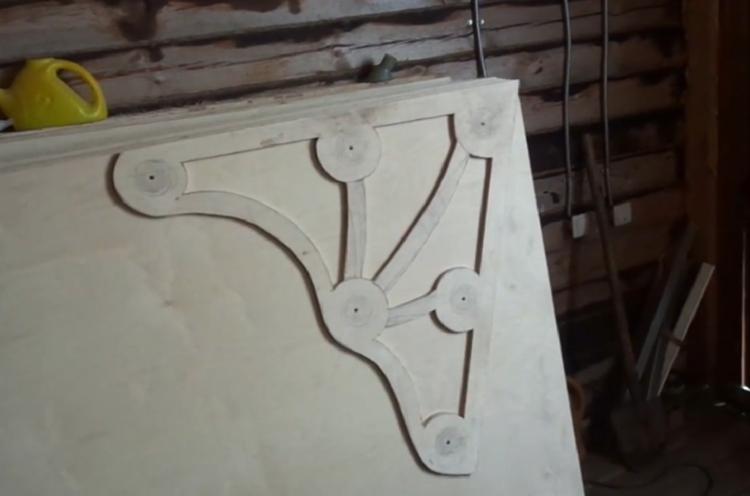
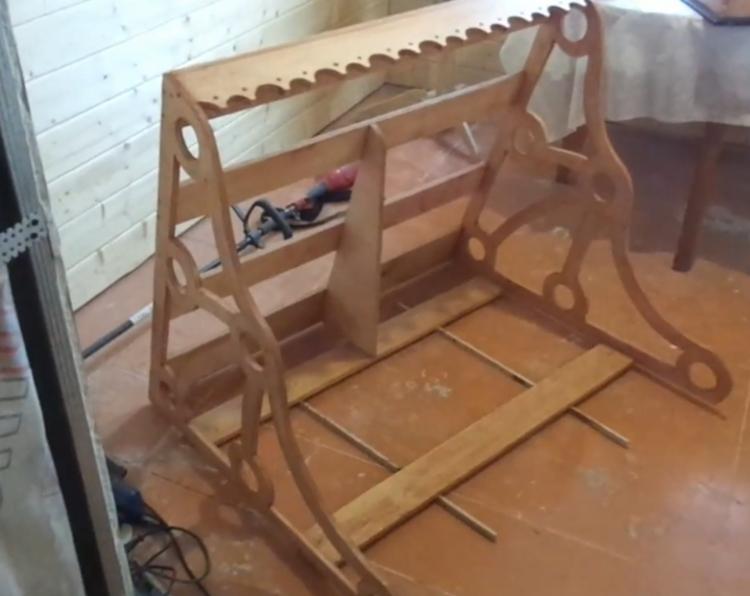
Diy gable visor
The gable canopy is made of wooden beams and sheathed with clapboard. You will need corner support posts that hold the canopy structure, rafter base or frame, frame and roof covering.For it, use metal tiles, shingles or other material of your choice.
Fasten vertical pieces of timber on the wall above the porch - this will be the basis for the L-shaped racks. Then install the horizontal beams and attach the struts with self-tapping screws. Continuously monitor level, vertical and horizontal to keep the structure level.
For a wide canopy, three pairs of rafters are enough for the frame, but if you are using a heavy covering, do more. Cut a triangular bar at each corner for stability, so as not to leave gaps. It can be glued with ordinary glue and only then secured with a self-tapping screw all together.
General ready-made slopes with clapboard or tongue-and-groove boards - but always lightweight. Lay a waterproofing layer or lay an OSB slab, and then proceed to laying the main roofing covering.
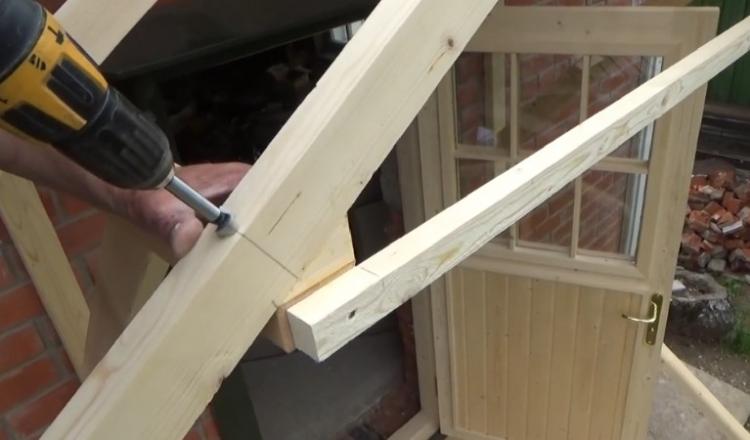
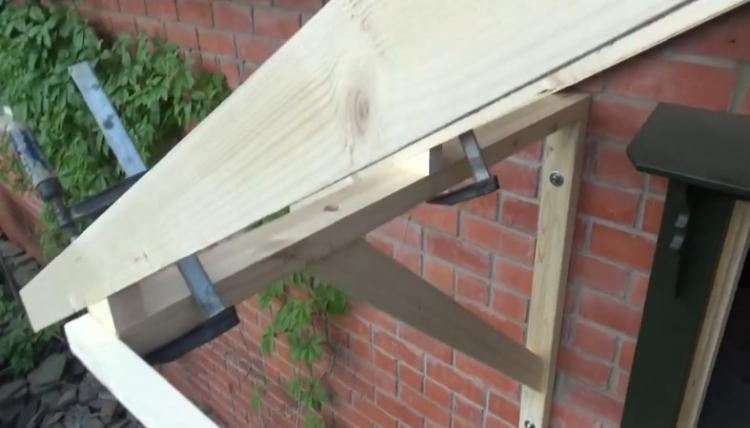
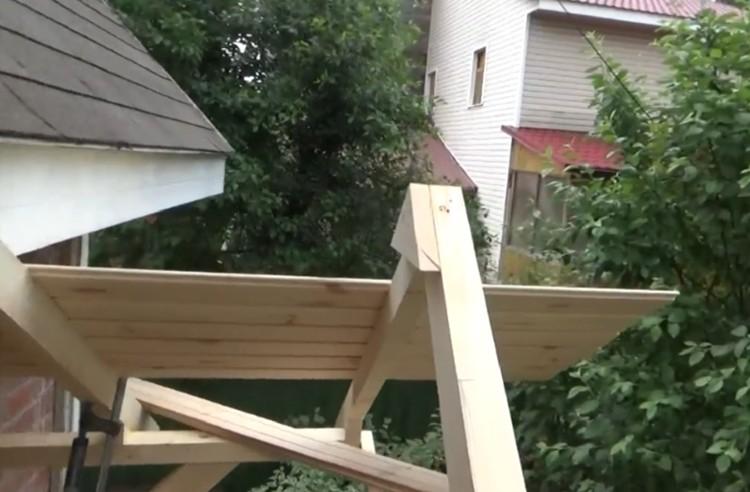
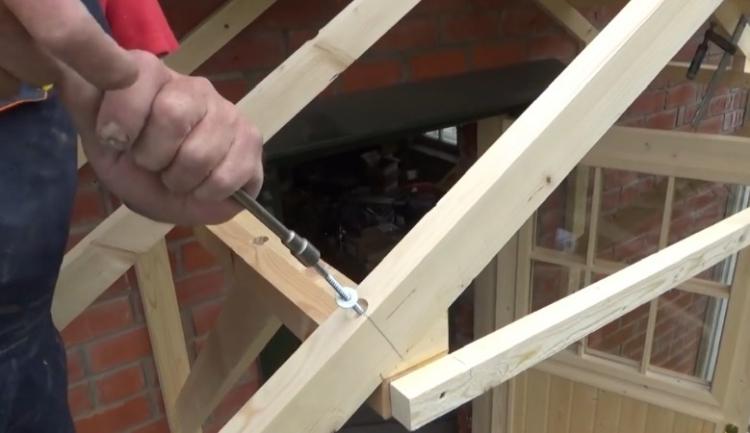
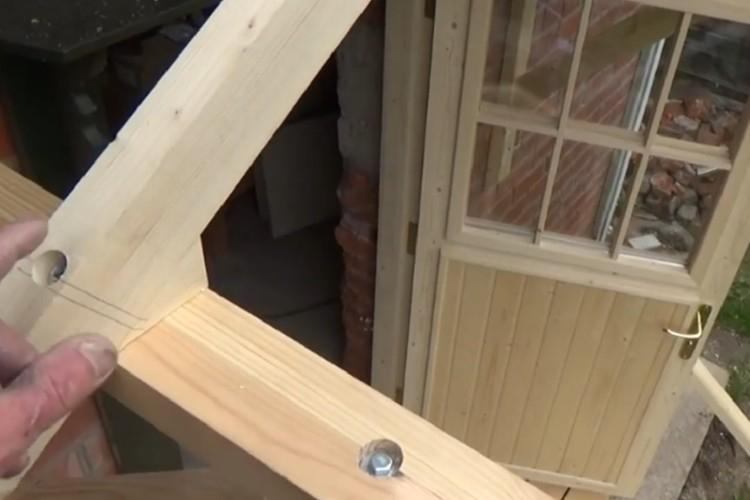
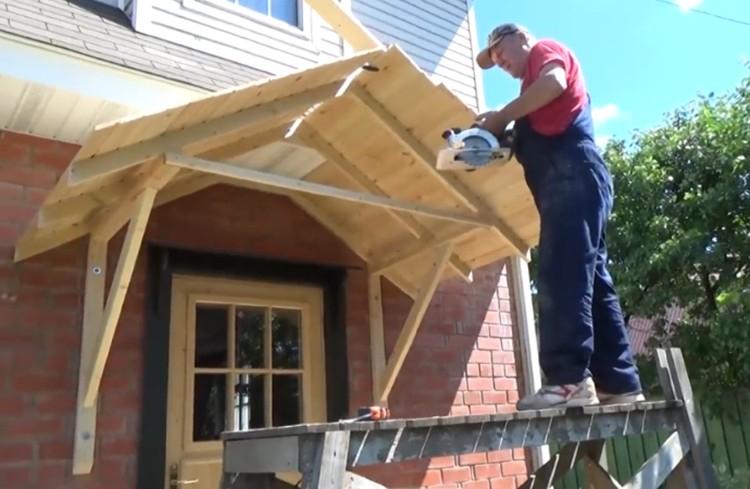
DIY polycarbonate visor
Choose polycarbonate: solid is stronger, but heavier, and cellular is lighter, but not as resistant. For awnings, canopies and similar structures, a honeycomb sheet with a thickness of 8-10 mm is sufficient. Keep in mind that the sheet will need to be positioned so that the internal condensate can easily drain along the internal edges to the outside.
The polycarbonate is laid up with a protective film that increases its UV resistance. Holes for fasteners should be slightly larger than their diameter - these are thermal clearances. Use rubber washers and gaskets under the screws to keep dirt out of the joints.
When joining the sheets, use the connecting strips that hide the expansion joint. Close the ends with pads for condensate drainage or gluing with adhesive tape. If you need to bend polycarbonate into an arch, do it immediately on the frame perpendicular to the inner channels and with a radius of 80 cm.
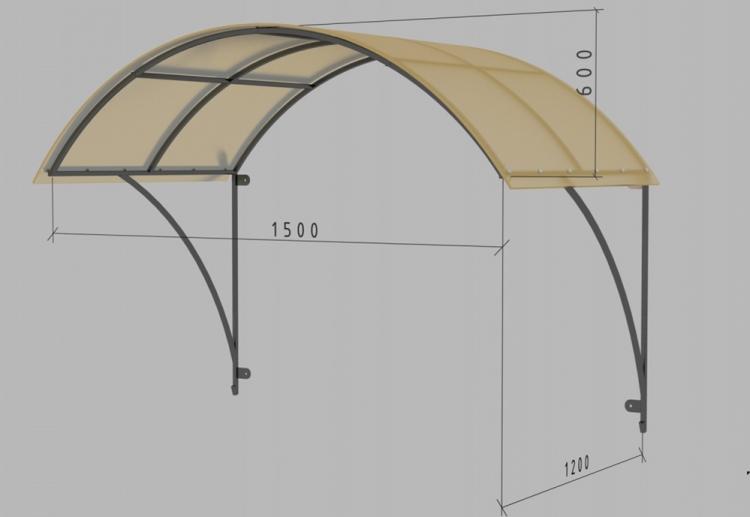
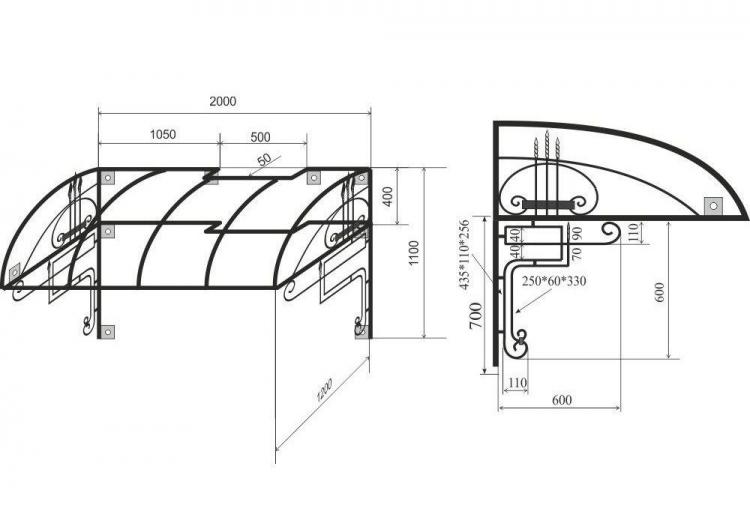
DIY support visor
At first, the construction of the support visor is no different from other one-, two-slope or arched - repeat all the steps until the installation stage. The main difference in the installation process is that you need vertical posts. With a wooden frame, use a bar of a larger section, and with a metal frame, weld support pipes to it, and then sand, prime and paint over the seams.
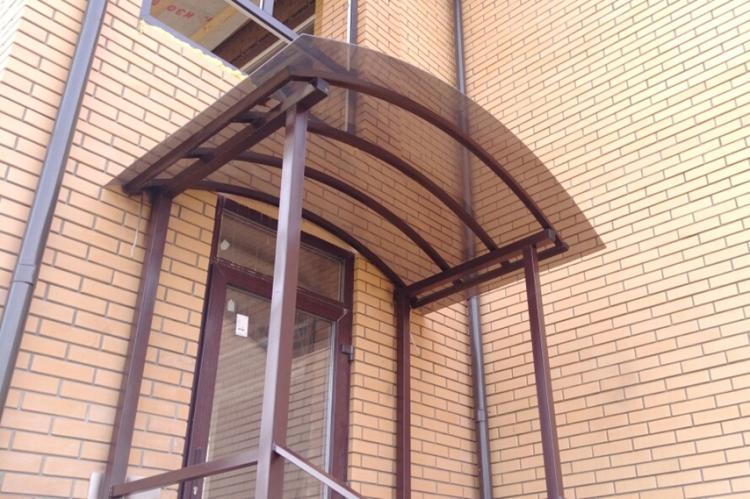
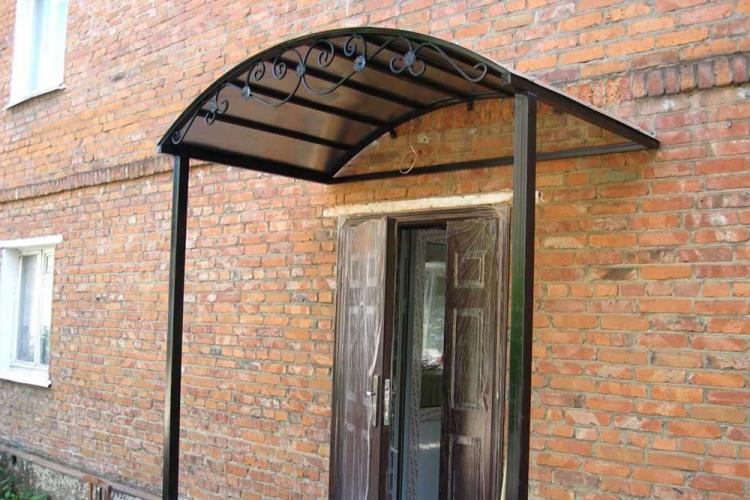
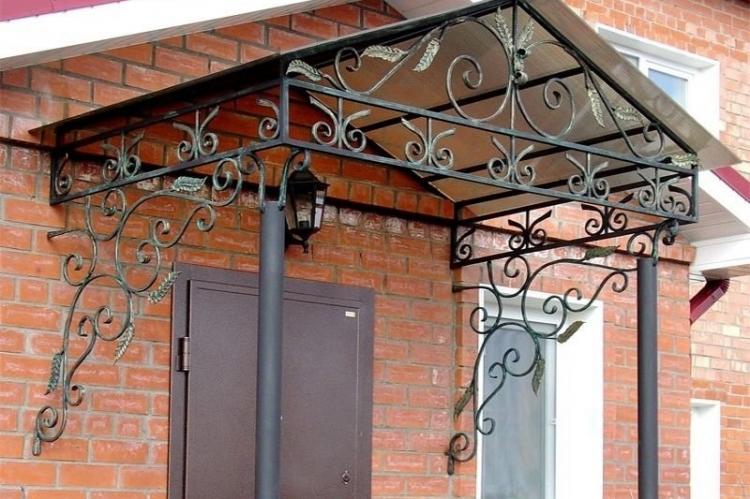
Visor over the porch - photo ideas
A porch canopy is a useful purchase for any home. They differ in shapes, materials and appearance, so among all the variety you can easily find an option for yourself. Watch and be inspired!
