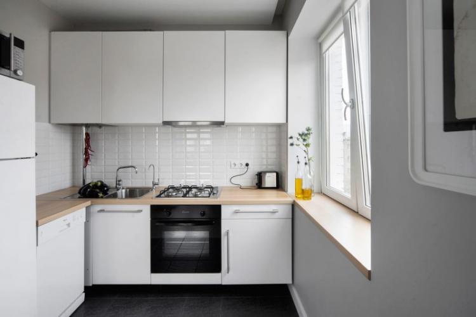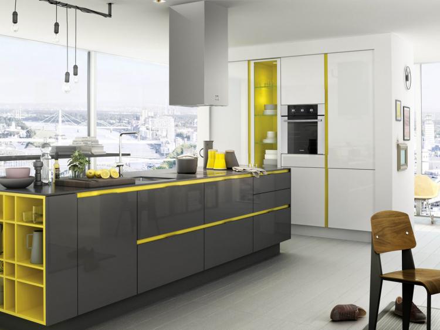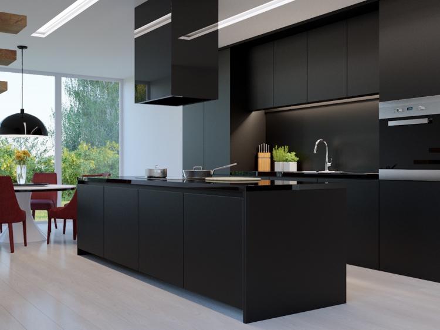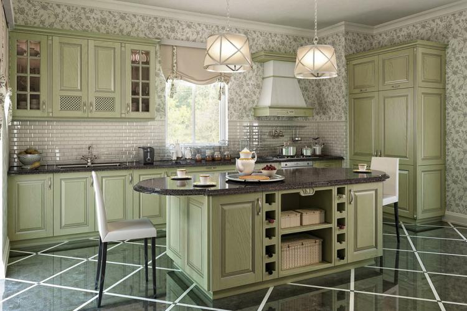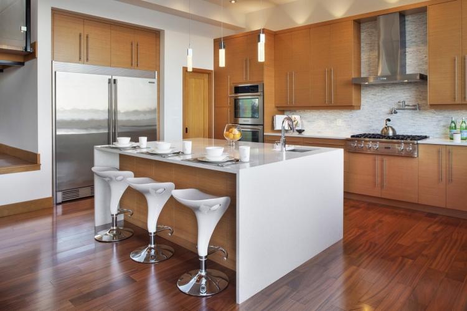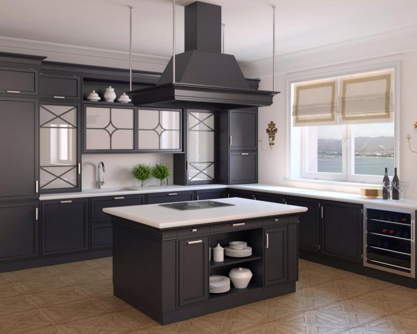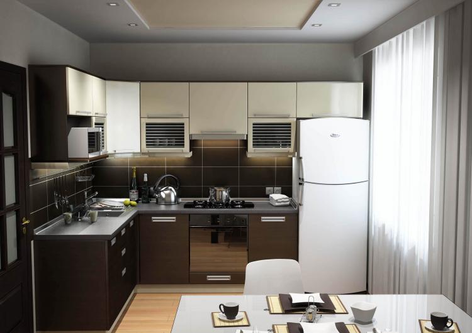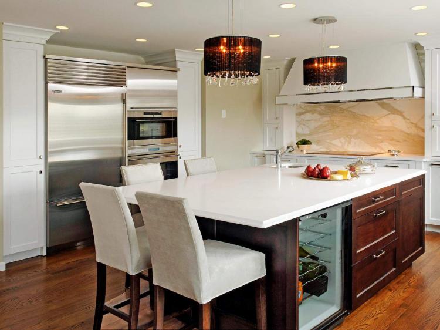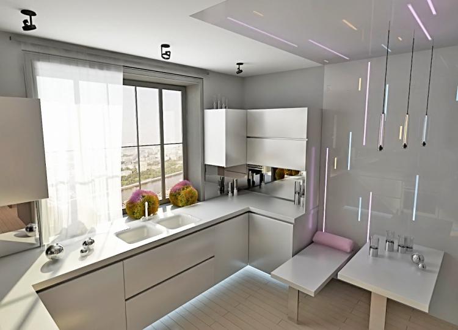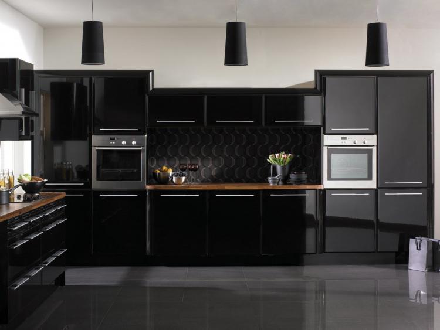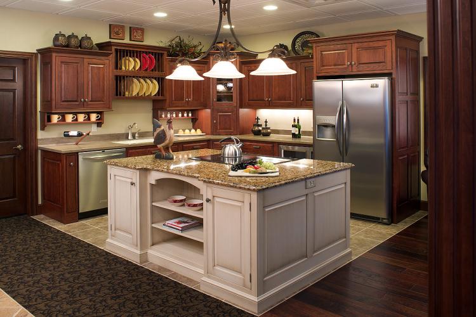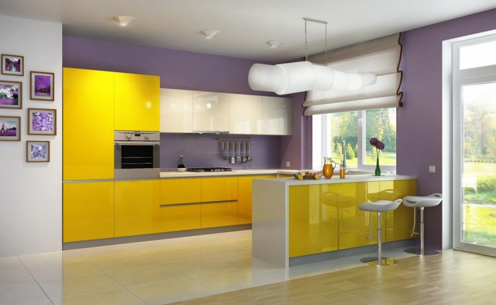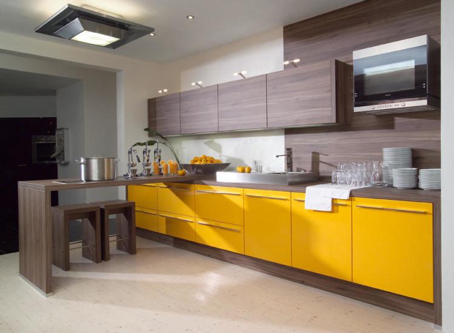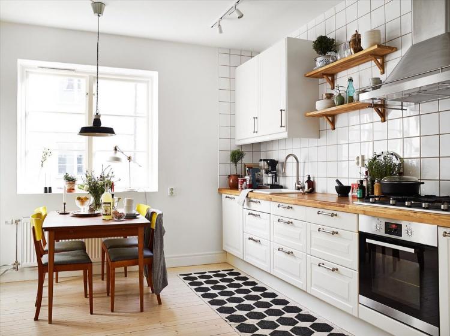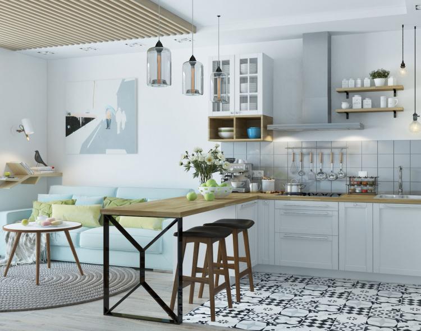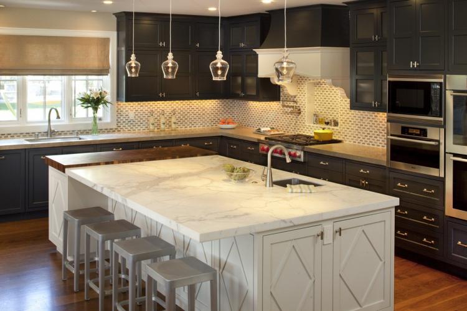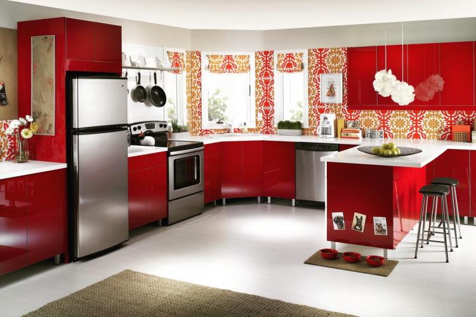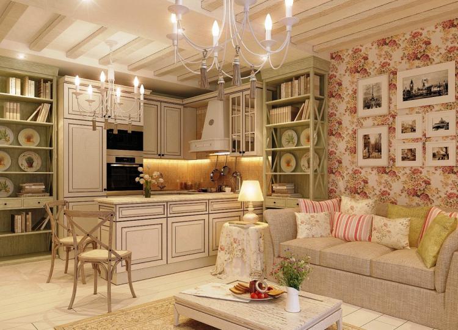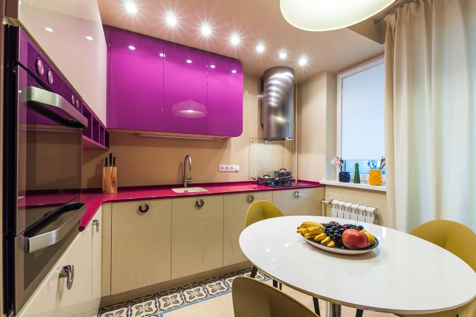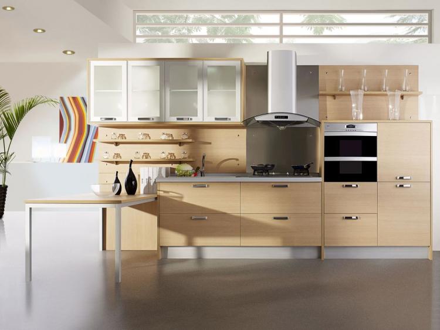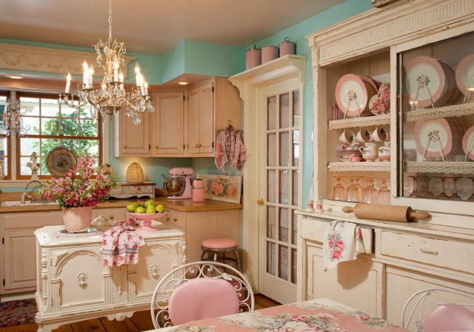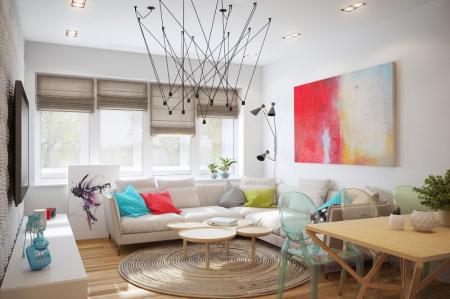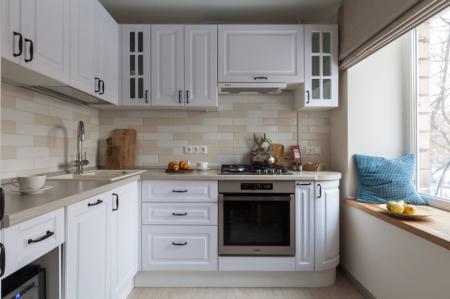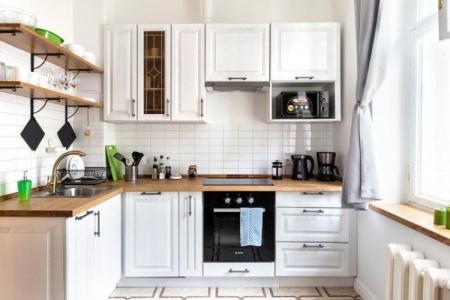
The kitchen is the most frequently used and functional room in every home. Here they cook, drink coffee, dine and meet guests. At the same time, the layouts and sizes of kitchens in typical apartments often leave much to be desired. But all this can be corrected if you correctly approach the issue of design and organization of space!
Choice of layout
First of all, take all measurements: the length of the walls and the distance between them, the height of the ceiling, the location and dimensions of all window and door openings, as well as the distance from the floor to the window sill.
Then decide how much furniture you need and what kitchen equipment you cannot imagine life without. It is desirable that the furniture occupy no more than 20% of the area of the room.
Think about whether you need a separate dining area or bar counter? Dishwasher, oven or microwave? Are there any non-standard requests?
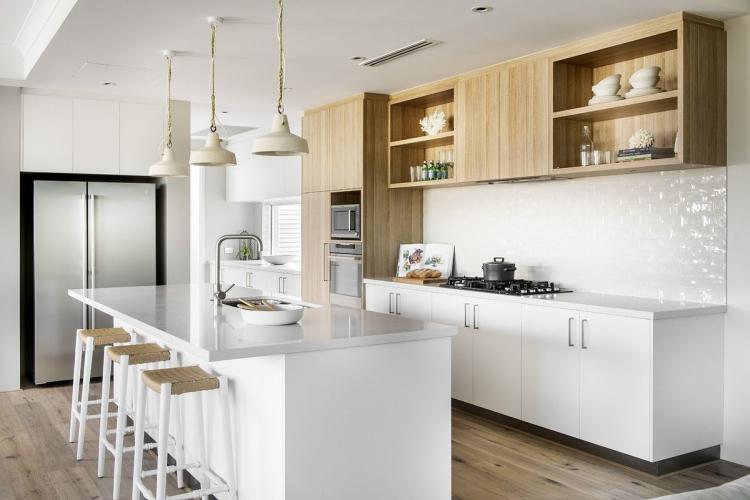
How to choose a kitchen set
There are several classic options for the location of the kitchen unit. You will not have to “rack your brains” for a long time, because all the solutions have been worked out in practice:
Linear set is the easiest option for narrow elongated rooms. Especially take a closer look at it if the width of your kitchen is up to 2-2.5 meters. A folding dining table at the opposite wall will complement the picture. For wider spaces, pay attention to the two-row kitchen.
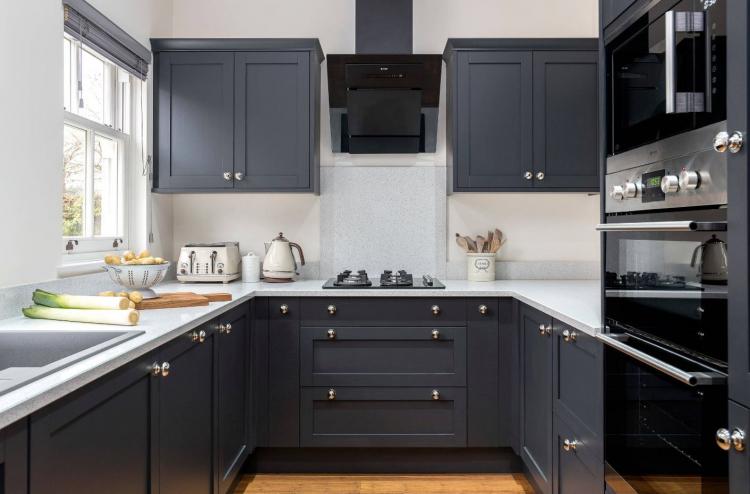
Island kitchens are only suitable for spacious rooms. Ideally - from 20 squares. You can take out the stove or sink separately. Or make a peninsular layout with a bar in addition to or instead of a dining area.
The L-shaped kitchen combines a large work area and at the same time leaves a maximum of space. It is good for small rooms and apartments where several people cook. Corner areas are not wasted thanks to modern pull-out and multi-level systems.
U-shaped headsets are suitable for spacious square kitchens. Take a look at them if you need a lot of built-in appliances and a large work surface. It is recommended that the distance between parallel zones be at least 2.5 meters.
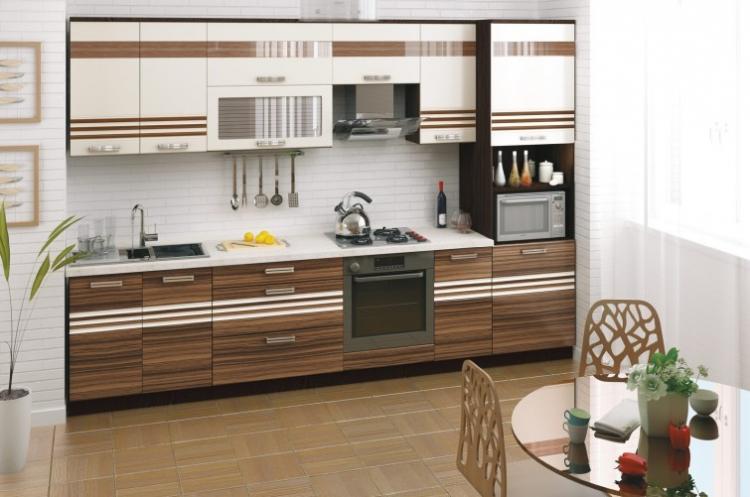
Refrigerator design
When choosing a refrigerator, one should take into account not only its capacity and functionality, but also its design. After all, this is one of the main and most noticeable elements of the kitchen.
The white refrigerator is a timeless classic. But he is unlikely to be able to become an accent in the interior of the kitchen. Cold steel coated with stainless steel or stylish and sleek black with a reflective surface already look fresher.
Less common are bright and saturated colors. For example, a red refrigerator will not fit into all interior styles, but it certainly will not go unnoticed. This is a good solution for a loft or high-tech.

For cozy home interiors, like country and Provence, a refrigerator covered with slate paint looks interesting. You can write and draw on it with crayons. Another nifty alternative is decoupage. Painting and decoration with moldings fits into any of the rustic styles.
And the refrigerator can be tightened with a film with a pattern, according to the principle of photo wallpaper. In styles like pop art, colorful vinyl stickers and decals look interesting.
In a strict classic kitchen, you can make it even easier: immediately build the refrigerator into the closet. Such interiors are difficult to tolerate the introduction of modern details, so it is better to hide the technique.
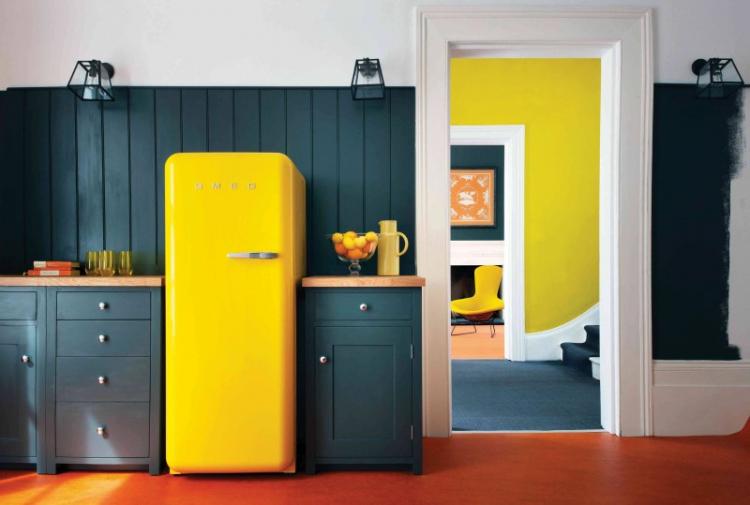
Finishes and materials
The kitchen is always about temperature and humidity changes, grease, dirt and odors. All materials must be durable, hygienic and easy to maintain.
Floor
The most popular material is linoleum. Modern series are diverse and are almost as good as laminate flooring. The main thing is to choose the right strength class.Linoleum is easy to lay, but can be punctured or cut with sharp objects.
Ceramic tiles are as practical as possible and resistant to all typical kitchen loads. But it is more difficult to lay and it is cold on its own.

Durable laminate is a great alternative to parquet. The colors can be very diverse: from classic wood and imitation of stone or tiles to bright colored coatings. But it is sensitive to liquid spills.
The cork floor is warm, comfortable and non-slip. It fits perfectly into modern eco-trends. But stains from coloring products and grease remain on it.
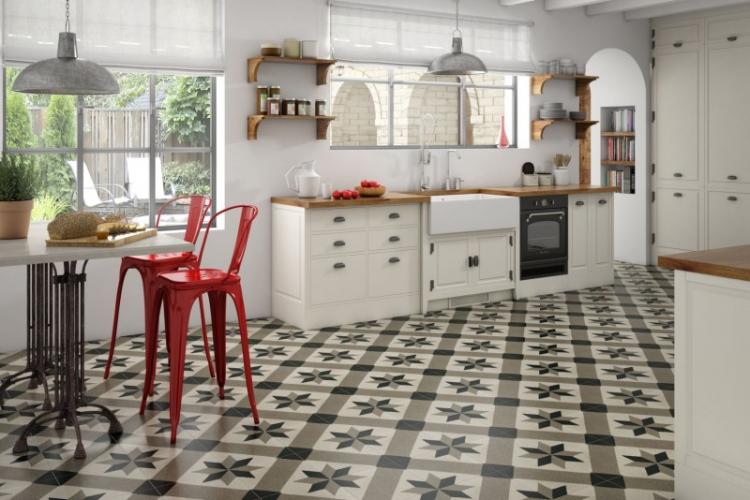
Walls
Everything is simple here: the main thing is that the coating is easy to clean. Therefore, moisture-resistant paint and washable wallpaper are in the lead. You can hide small irregularities with decorative plaster. And lay out the working area with tiled mosaics.
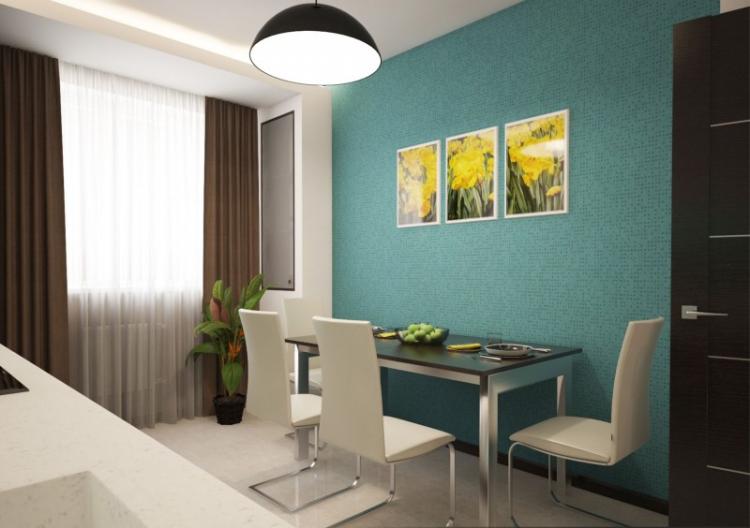
Ceiling
If you need to hide communications and large differences in height, pay attention to suspended and plasterboard ceilings. And if you want to expand the room and add light - glossy tension structures are for you.
A budget option is a polystyrene ceiling tile. But choose only washable laminated series.
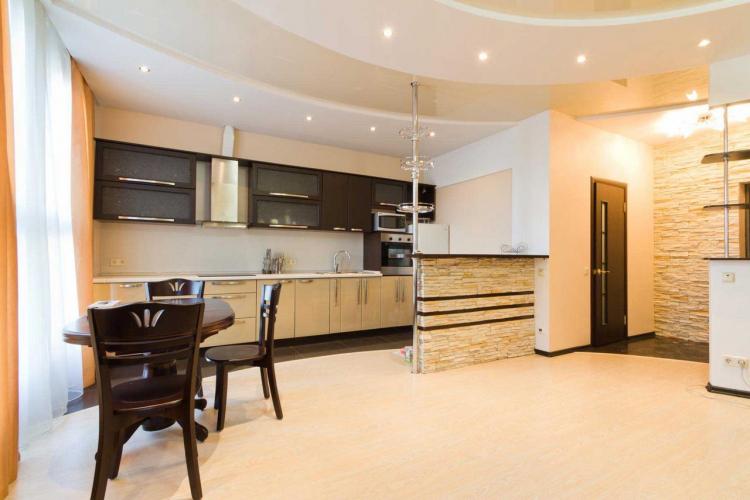
Furniture for kitchen
The traditional solution for luxurious classic kitchen interiors is solid wood. These are luxury headsets that require careful handling. A simpler, more affordable and practical alternative is colored durable MDF or laminated chipboard facades.
For modern technological interiors, choose metal, plastic and glass in arbitrary combinations and combinations. An interesting solution for the work area is natural or artificial stone. But keep in mind that it is heavy and requires proper installation.
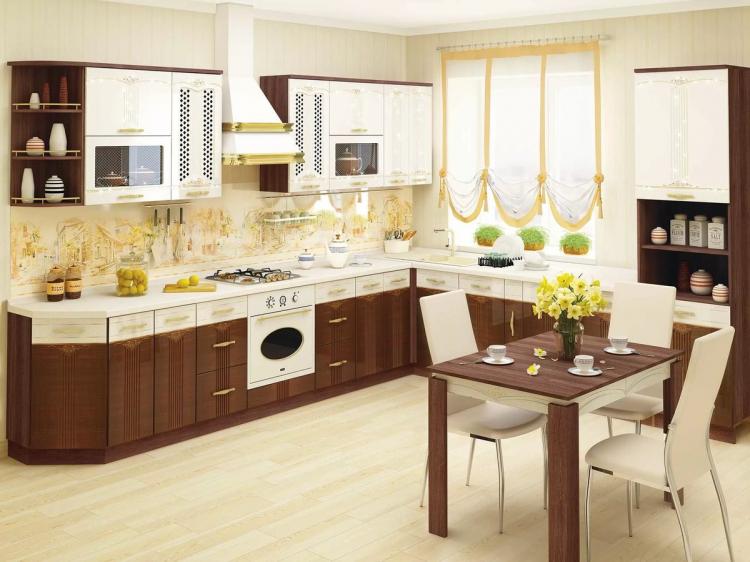
Classic kitchen
Classic interior designs are very diverse. But they have common features. This is where carved wooden furniture, stone countertops, aged fittings for gold, silver, copper or bronze come in handy.
But the classic interior is heavy and massive. It always requires more space, so it is inappropriate and inconvenient in small kitchens.

Provence style kitchen
Provence is a graceful decorative romance. A real find for all "kitchen" decorations: napkins, jars with spices, cereals and preserves, decorative set.
Provence is pastel colors, an abundance of textiles, decorative pillows, floral ornaments, floral motifs, living flowerpots and light French flair.
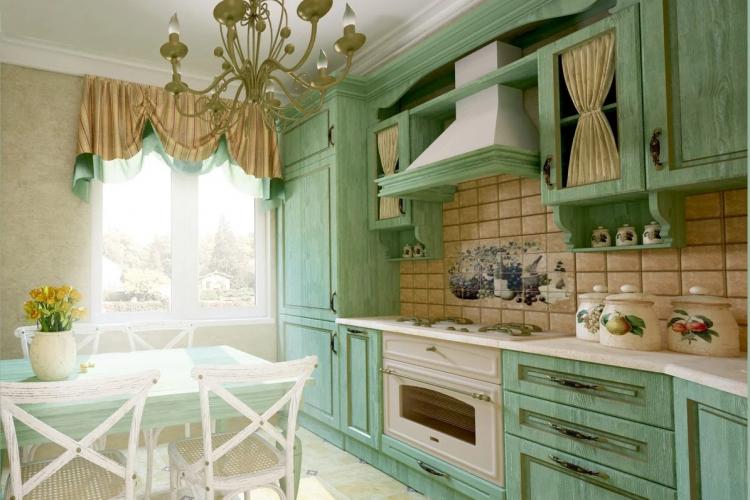
Country style kitchen
Rural country differs from Provence in laconicism and deliberate rudeness. There is less sophistication and decorative details, but natural materials and textures, natural colors, heavy and massive furniture, aged and untreated surfaces are also used. Such kitchen interiors always look warm, comfortable and reliable.
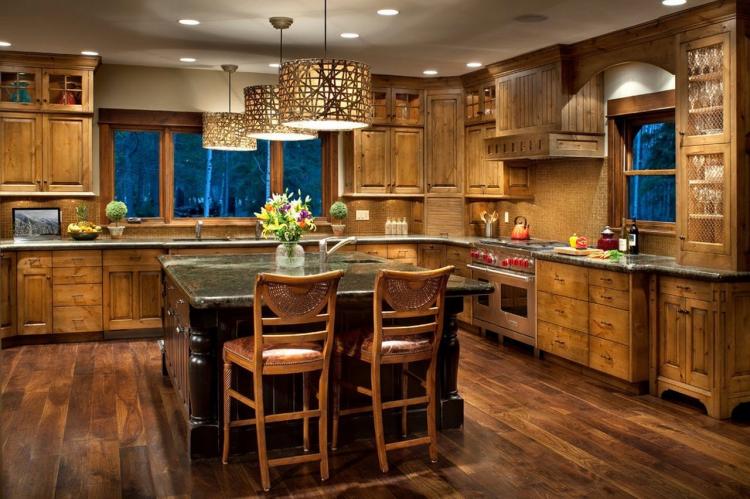
Loft style kitchen
An industrial loft is good for those who like practical and functional solutions. It is very convenient in kitchens, because it allows you not to mask equipment and communications.
Loft is raw surfaces, concrete, plaster. Leave a piece of brick instead of tiles. Do not hide pipes, column, hood and radiator.
Choose simple and functional furniture, folding tabletops on a metal frame. A bright refrigerator will fit in interestingly. And don't forget about tiered lighting!
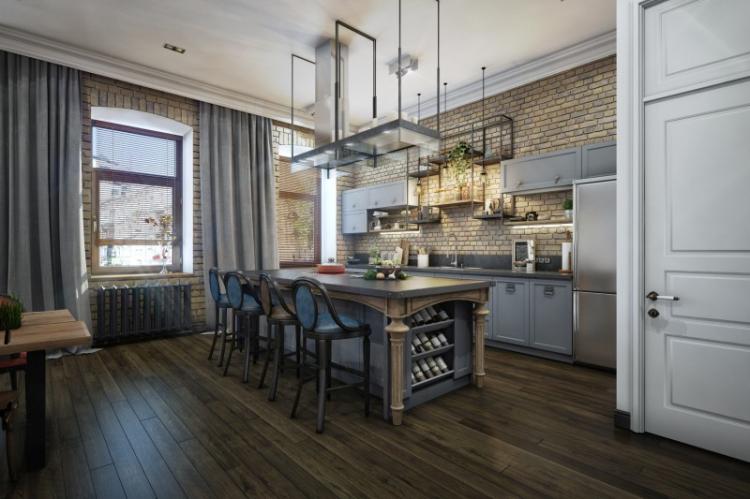
Modern kitchen
Modern combines lightness and pretentiousness. This is an interesting option for kitchen interiors. Choose simple furniture, smooth and rounded lines, smooth surfaces and light natural shades. Facades from MDF look good. This style does not require complex embossed textures, so all surfaces are easy to wash and polish.
Modern is floral and geometric motifs, which are also appropriate in kitchen interiors. You can use bright color accents, but choose complex and deep shades: olive, khaki, burgundy, eggplant, turquoise.
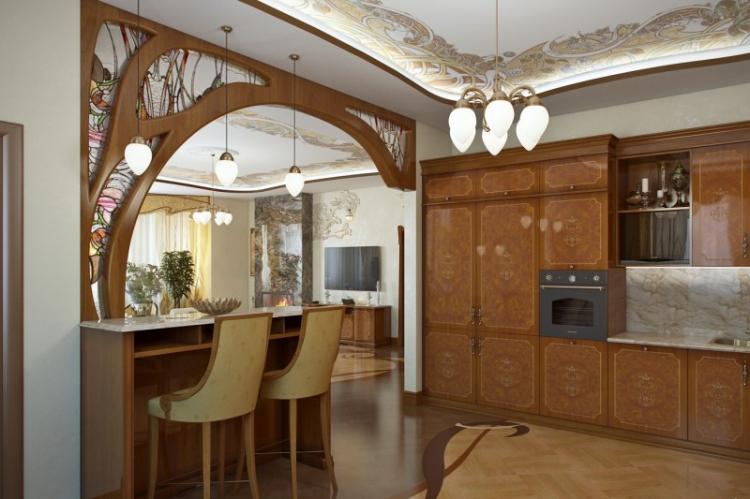
Minimalist kitchen
Minimalist interiors are especially good for small kitchens. They leave more space, light and air. Choose only light shades. It can be Scandinavian minimalism in warm natural colors, with textiles and woody texture. Or it can be cold, technological with gloss and contrasting dark inserts.
Give up unnecessary decor, unnecessary dishes, furniture, heavy fabrics and textures. Use roller blinds, folding tables and chairs, complex multi-level structures and the "push to open" system for headset facades.
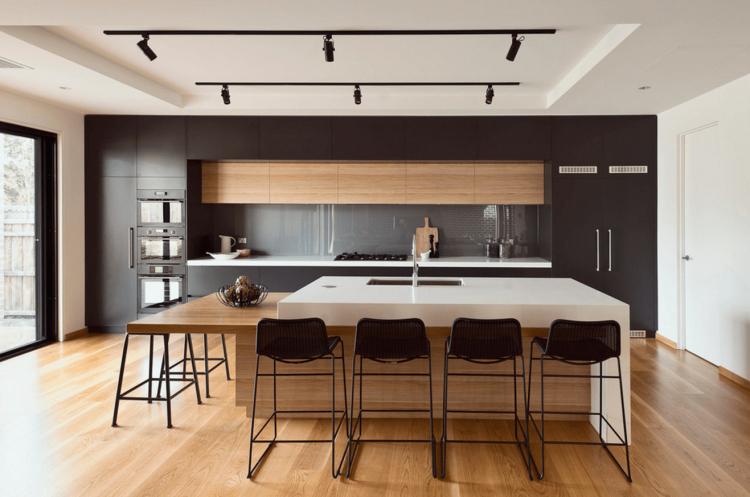
High-tech kitchen
Hi-tech is a triumph of synthetic materials and technologies, the embodiment of practicality and convenience for the kitchen. These are glossy surfaces, glass fronts and tables, metal shelves and frames, complex futuristic headsets, unusual lighting of niches, furniture and a work area.
Feel free to flaunt your appliances and lamps. You don't have to worry about how to hide the stove or oven. It is in high-tech that modern plasma, quirky lamps and bright, catchy color accents fit best.
Red, yellow, blue kitchen sets are as good as ever in such an interior. Just choose a neutral light or gray background for them.
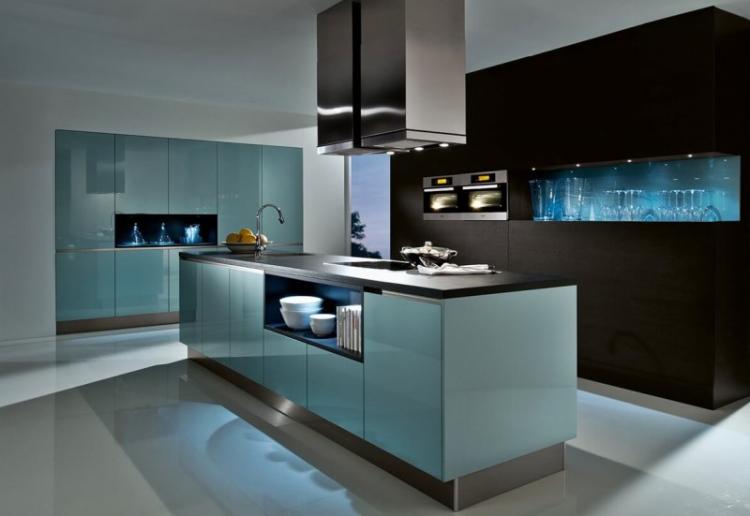
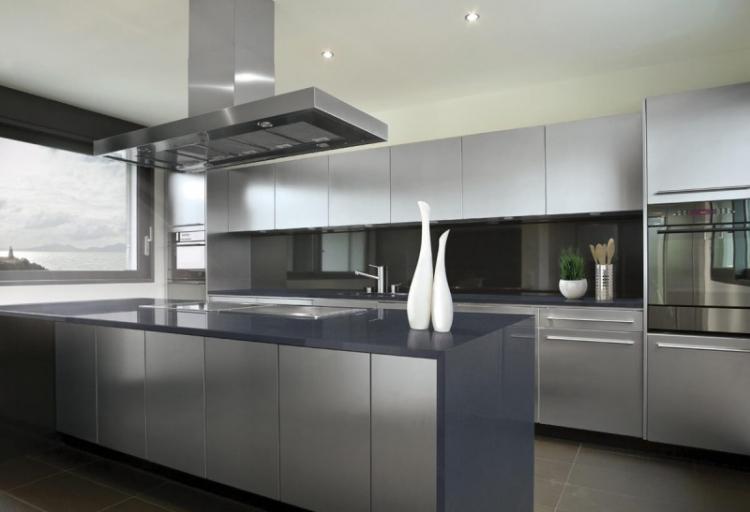
Kitchen interior design - photo
Need even more inspiration? We have prepared this selection of kitchen design photos for you! Look, compare and look for options to your liking!
