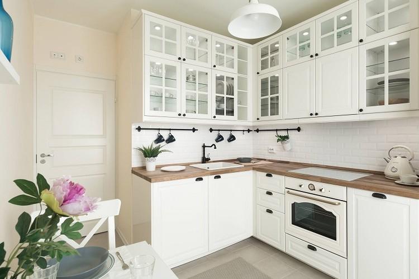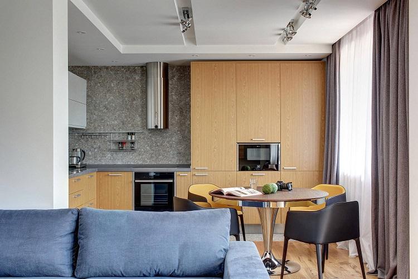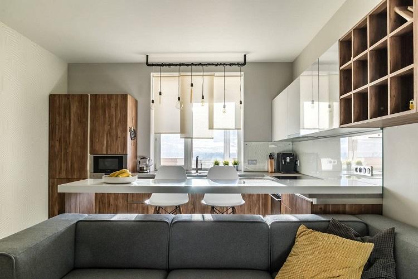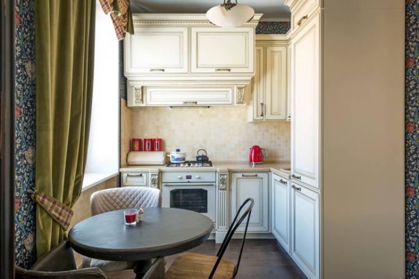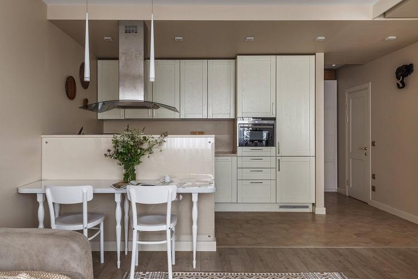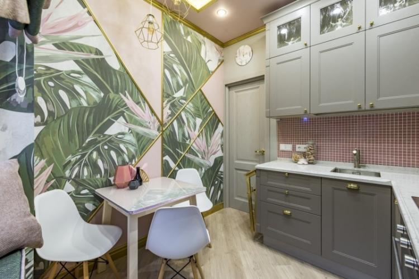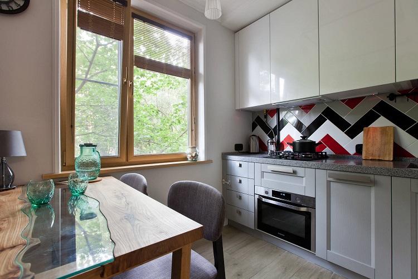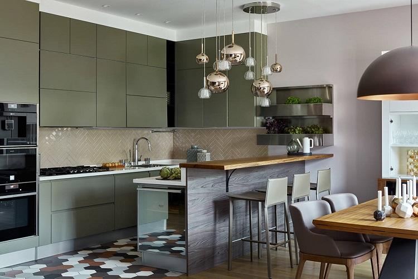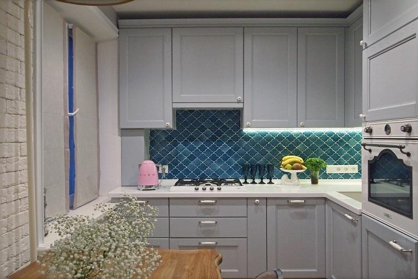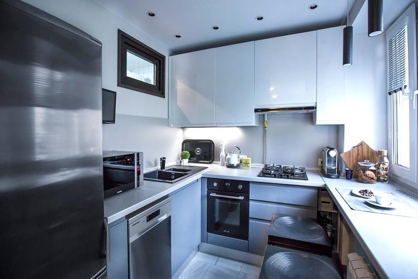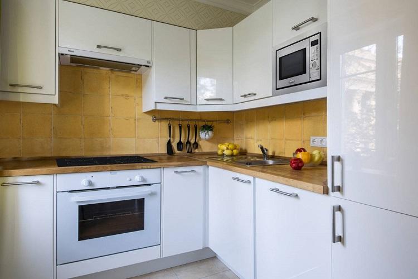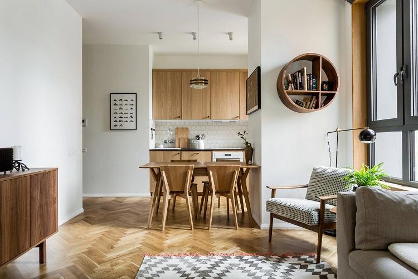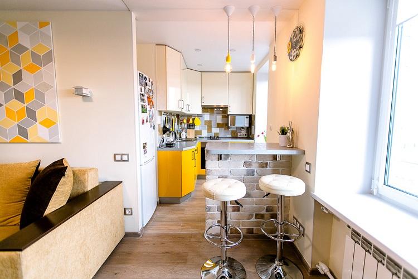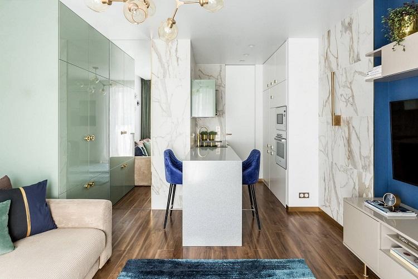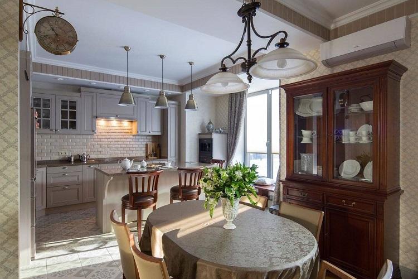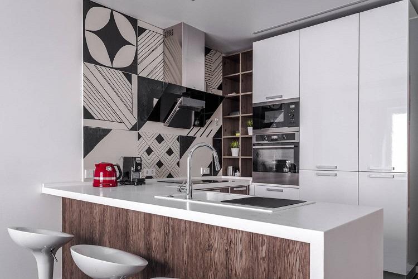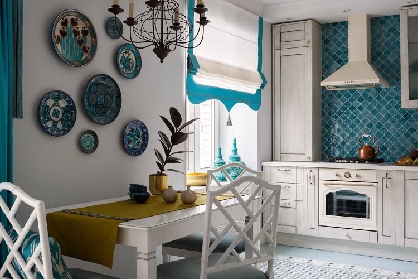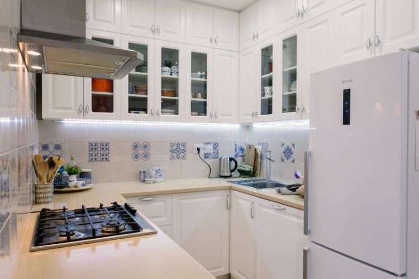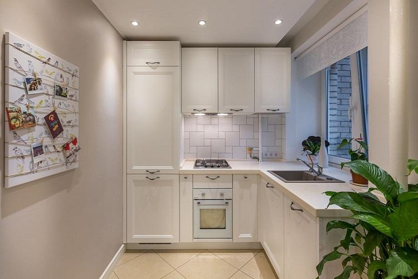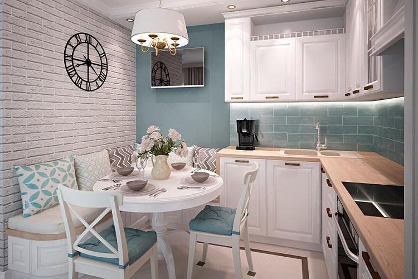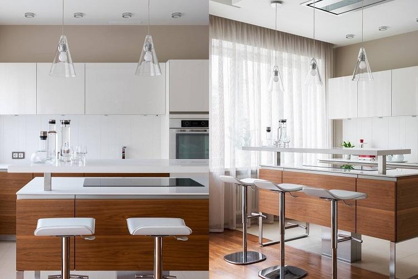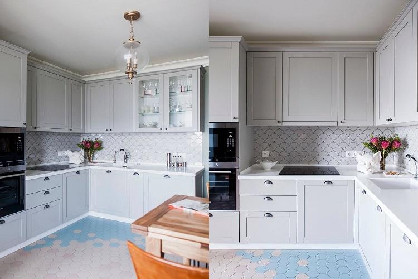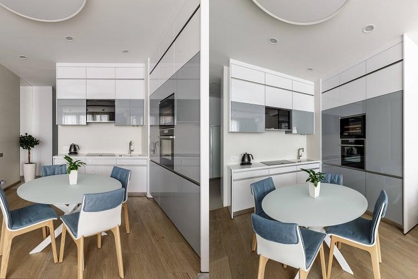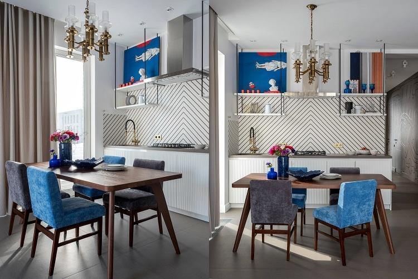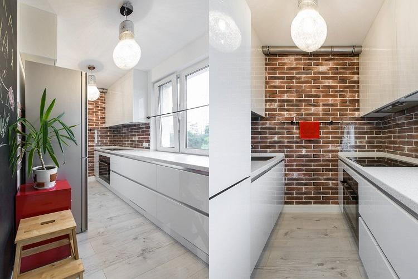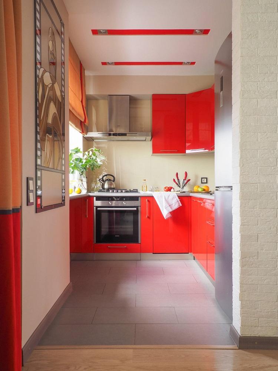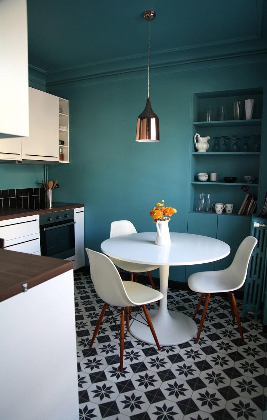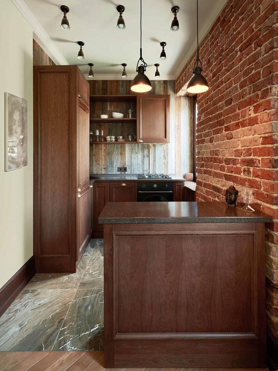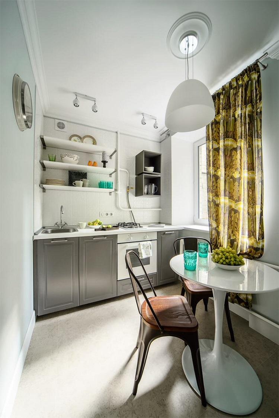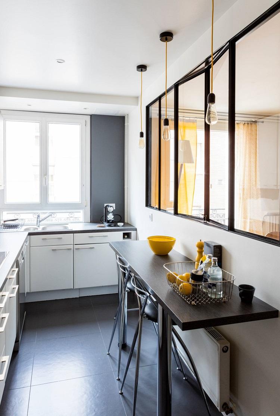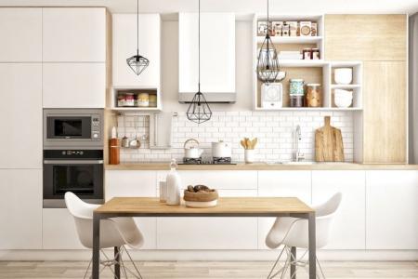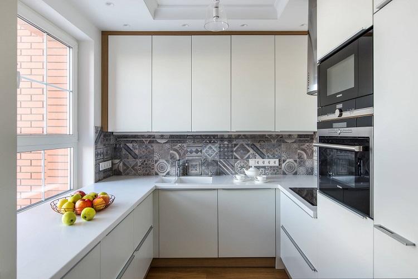
Even if you have at your disposal a small kitchen with an area of 6 square meters, you should not give up hopes for a cozy and functional room. You can “squeeze out” the maximum benefit from any space, you just have to draw up a design project in advance. In this article we will tell you what nuances you should pay attention to when choosing a style, color, finishing materials, where to place the refrigerator and how the window sill will help you!
Interior styles
The stylistic solution for the kitchen must be selected based on the design of the rest of the rooms. Moreover, such a small room will probably have to be combined with the living room.
Kitchen 6 sq.m. in a modern style
A minimum of unnecessary items, an emphasis on straight lines, space and light - this is what you need for a small room. Pick up bright kitchen cabinets and cabinets, give preference to built-in appliances, and move the dining area to another room. By the way, the window sill can be transformed into a countertop - here you can cook and have a snack.
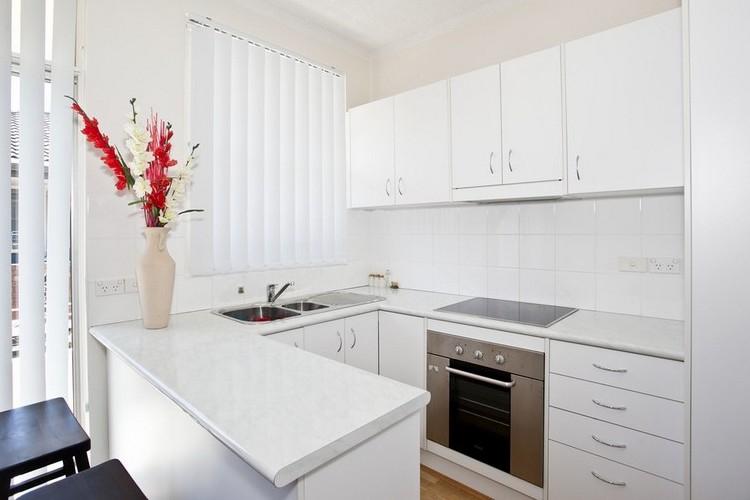
Kitchen 6 sq.m. in classic style
A traditional interior doesn't have to be pretentious and pretentious. Moreover, you are dealing with such a small kitchen. Better to settle for elegant restraint: take as a basis a calm basic range, pick up neat storage systems with paneled facades, chairs with a coach tie, an accent tablecloth and a beautiful service.
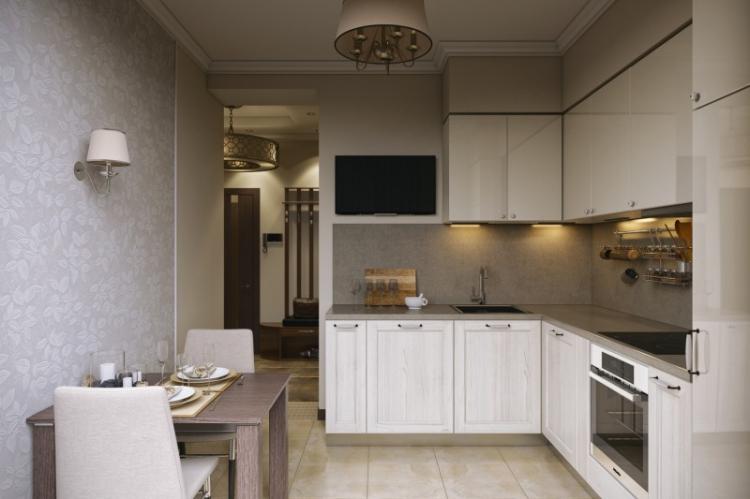
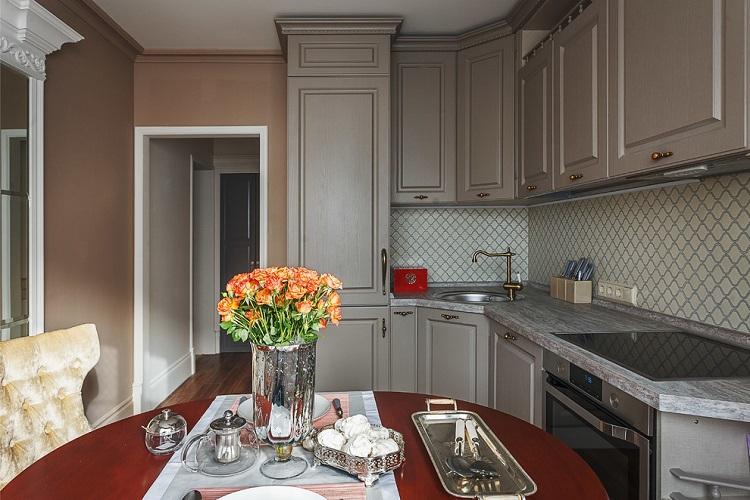
Kitchen 6 sq.m. loft style
You can also create the illusion of spaciousness in a small kitchen with the help of loft styling. To make the room seem light and airy, equip open shelves, and also use white in the design of the ceiling, walls and furniture.
For more emphasis, you can add some charcoal black details. For example, chairs, table, lighting fixtures and window sills. An interesting chandelier consisting of Edison lamps hanging from wires will also add a touch of industrial charm.
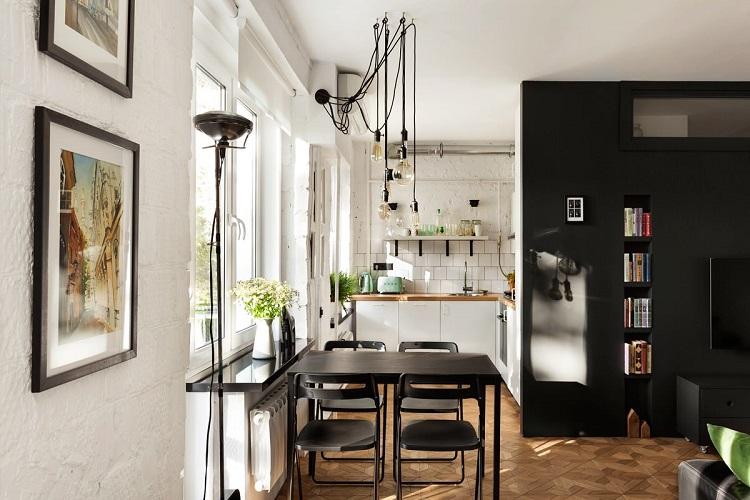
Kitchen 6 sq.m. in scandinavian style
One of the best options for a small kitchen. Everything is simple here - white color, warm wood surfaces, cute decor and coziness. The apron can be trimmed with "hog" tiles and fasten the rails on which to place spices, kitchen utensils and even small buckets with plants.
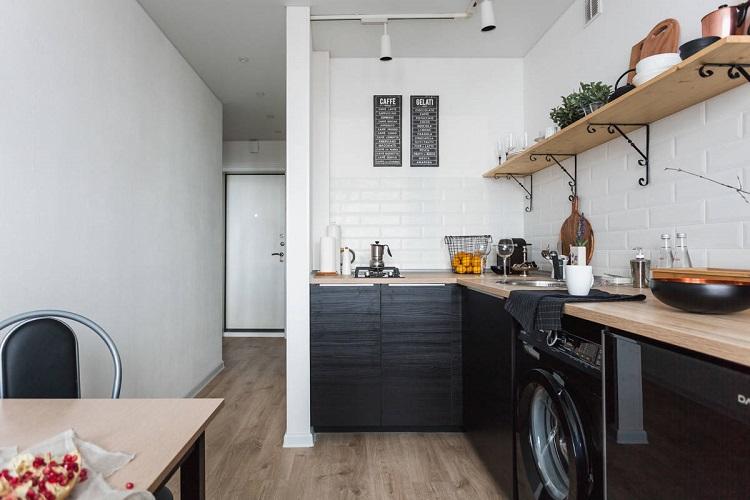
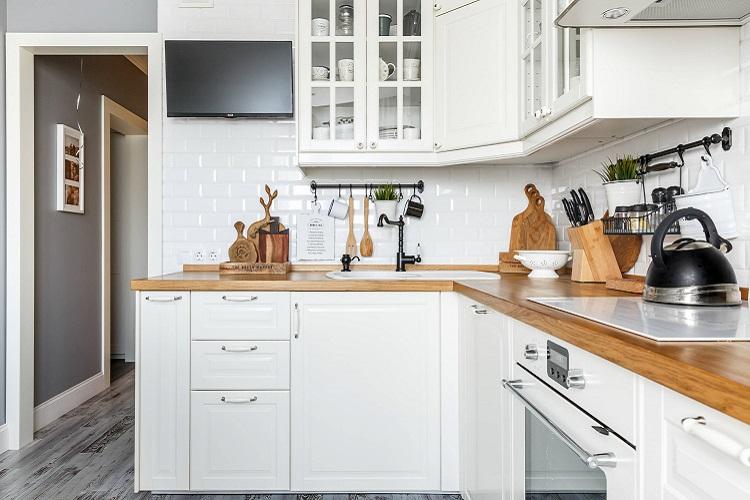
Kitchen 6 sq.m. in nautical style
Even on the most cloudy day, you can feel the pleasant atmosphere of a warm beach at home. To create such a kitchen interior, use shades of blue and combine them with sand and white tones. Woody surfaces that resemble a pier or deck will fit perfectly. Patchwork tiles will add a special color and comfort.
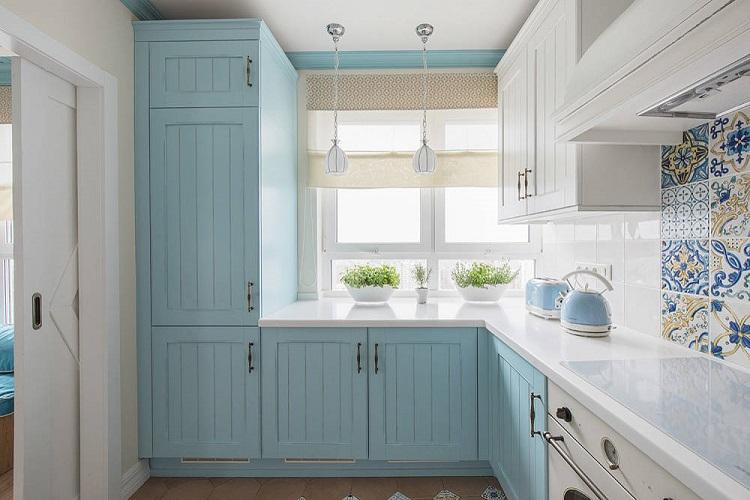
Color palette
Correctly selected shades allow you to create unusual and stylish interiors. Moreover, some of them solve the problem of the limited footage of the premises.
White kitchen 6 sq.m.
The range of whites, like other light bleached tones, refreshes the kitchen and visually makes it more spacious. To achieve the maximum effect, you can perform in this color not only the finish, but also choose the appropriate headset.
And if you add to this wood surfaces, glossy tiles, live plants, light curtains and glass details, then the kitchen becomes the very embodiment of lightness.
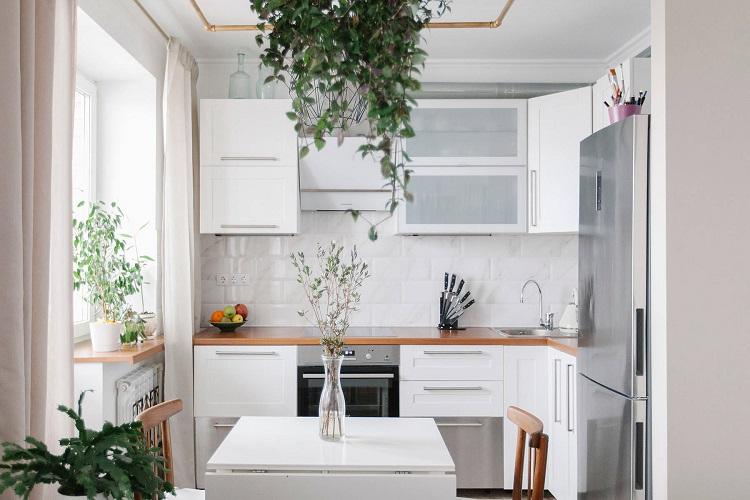
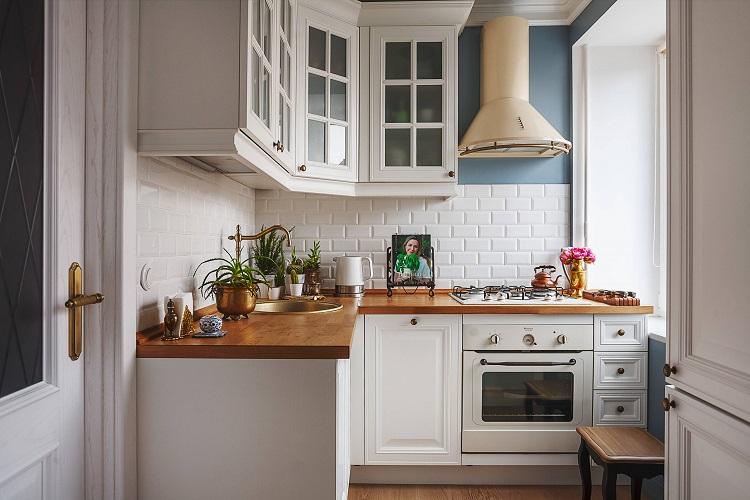
Green kitchen 6 sq.m.
If you want to get an unobtrusive and calm design, then feel free to turn to the pistachio color. Together with beige, it will create a delicate combination, suitable for both classic and country interiors.
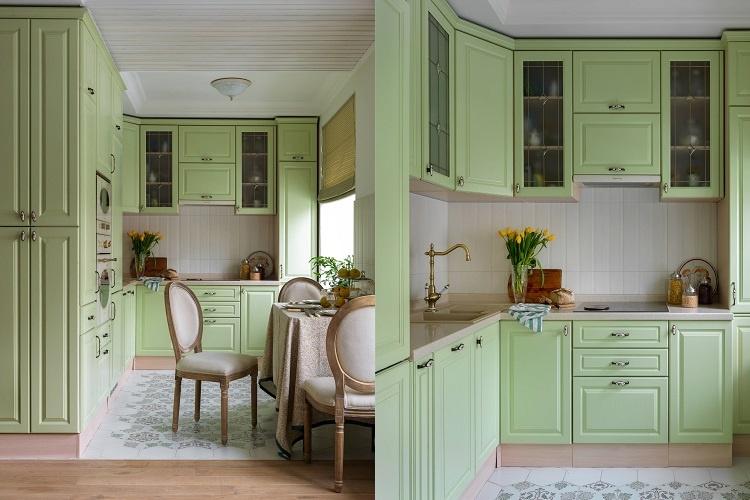
Yellow kitchen 6 sq.m.
Yellow is very warm and cheerful, but can be irritating in large quantities. Therefore, it should be used in dosage. For example, on the apron and upholstery of chairs.
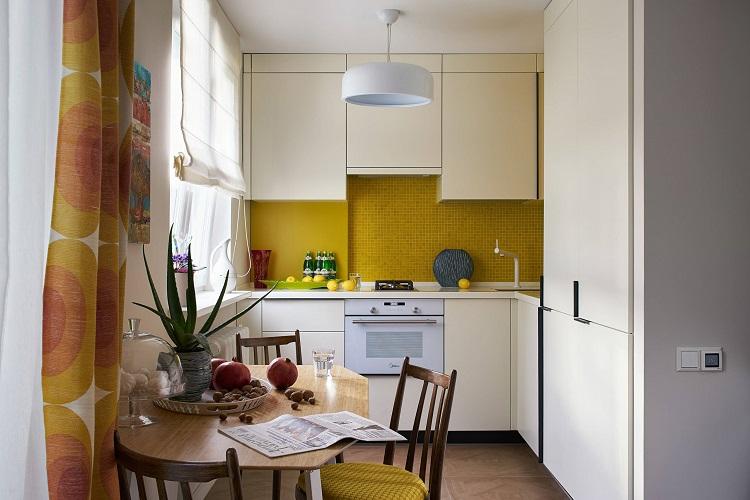
Blue kitchen 6 sq.m.
In a small space, the whole palette of blue shows itself very well. In a modern kitchen design, combine it with white and gray - the design will turn out to be strict and restrained.You can increase the contrast with black and yellow.
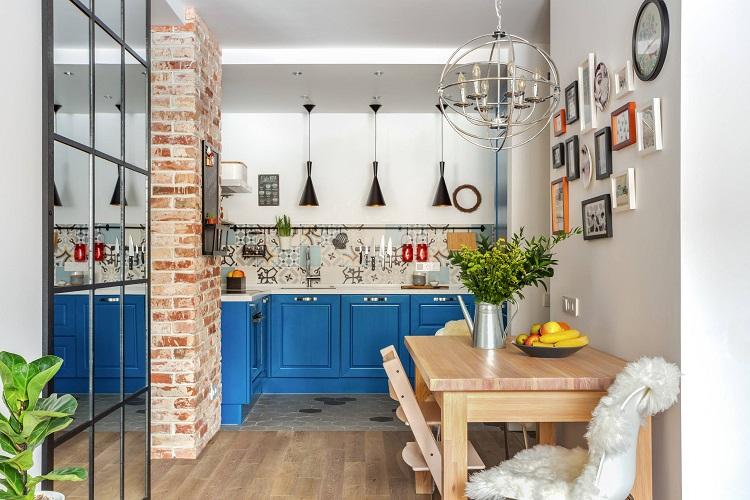
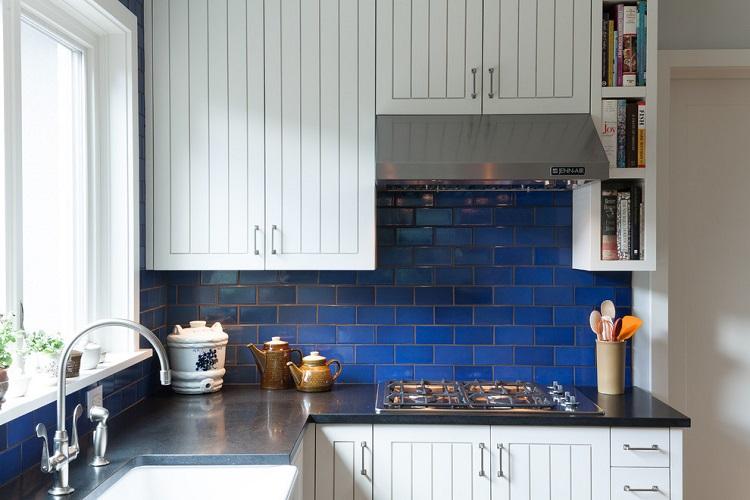
Pink kitchen 6 sq.m.
The neutral white interior is the perfect field for experimentation. Try drawing a rich pink stripe down the center of the wall. Then complement the accent apron with other bright details: multi-colored watches and glasses, yellow towel, pink lamp. Juicy summer colors will definitely cheer you up at any time of the year.
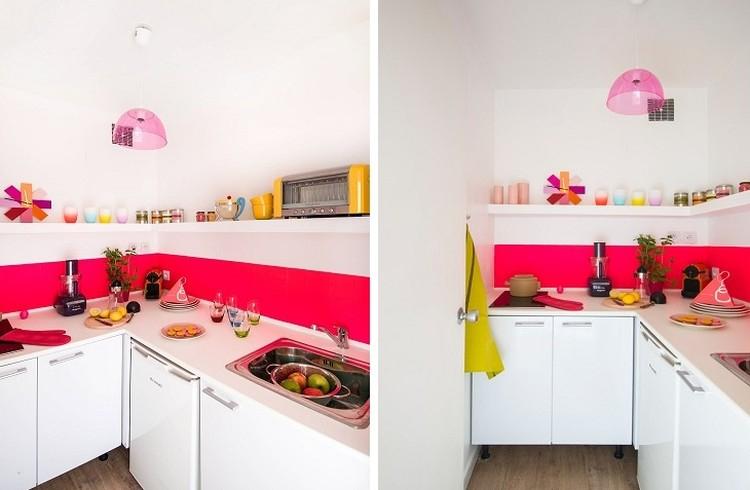
Materials and design
The functional features of the kitchen suggest the selection of practical and easy-to-clean materials. What you should pay attention to - read on!
Floor finishing
In general, for the kitchen 6 sq.m. any flooring will do, except carpet. Ceramic tiles are very convenient to use - they are easy to wash and are not afraid of water. In addition, with its help, you can zone the space: separate the cooking area from the dining room.
But you can do the opposite - cover the kitchen combined with the living room with one material. For example, a laminate, a parquet board (made of dense and moisture-resistant wood), or the same tile, but of the same color. This technique will help to visually increase the area.
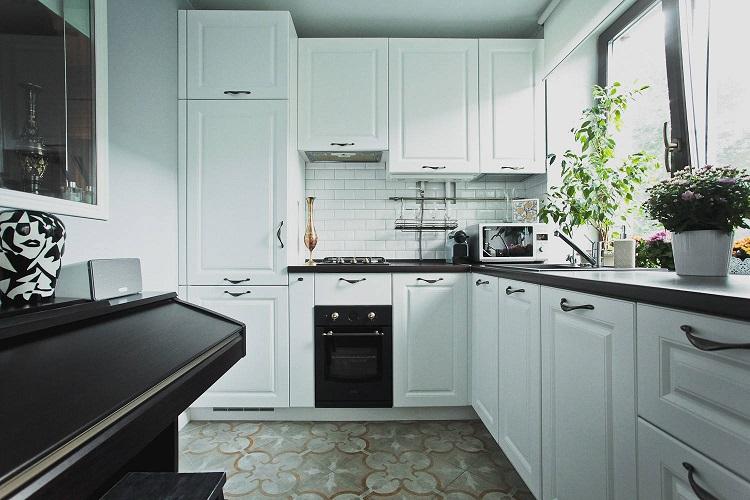
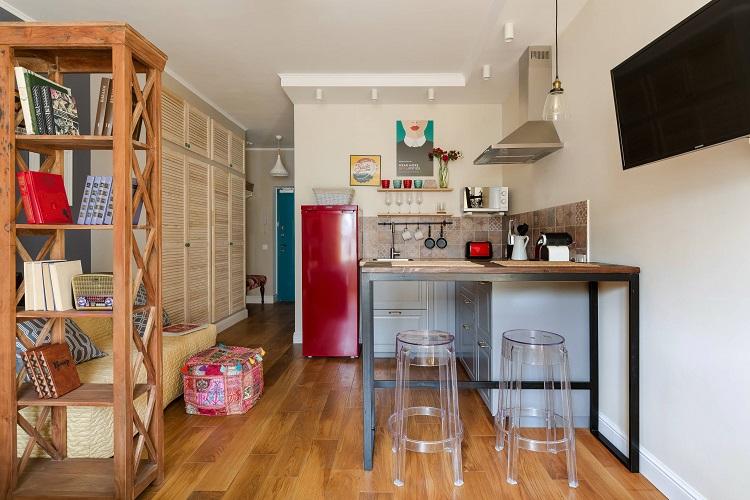
Wall decoration
When choosing a wall covering, consider several factors: the size of the space, the style of the interior and the practicality of the material. Since the kitchen is small, it is better to stay with a light color scheme. Do not be afraid to use it here, because most modern surfaces are easy to clean.
In terms of styles, most of them will work with washable paint. In the case of a modern, Scandinavian direction and loft style, you can choose brickwork.
The most practical material for a kitchen is tiles. It can be used to decorate an apron, and if you want something unusual, then instead of tiles, try using a panel with artificial grass - it will come out very impressive.

Ceiling design
There are quite a lot of materials for decorating the ceiling, and all of them, to one degree or another, are suitable for a 6-meter kitchen. It can be either a simple whitewash with preliminary putty, and a stretch ceiling, or plastic.
In any case, they will have to be updated or tinted over time, so the choice is yours. But what can be said for sure, the design should be simple and concise, and the color should be light, so as not to reduce the already small space.

Kitchen furniture 6 sq.m.
With furniture filling for a small kitchen with an area of 6 sq.m. you need to be extremely careful. Oversized and fanciful options will not work here. Instead, look for open shelves or glass door sets. Lightweight countertops and cabinet surfaces can serve as a table for one person or even become a comfortable seating position when placed below the cooking zone.
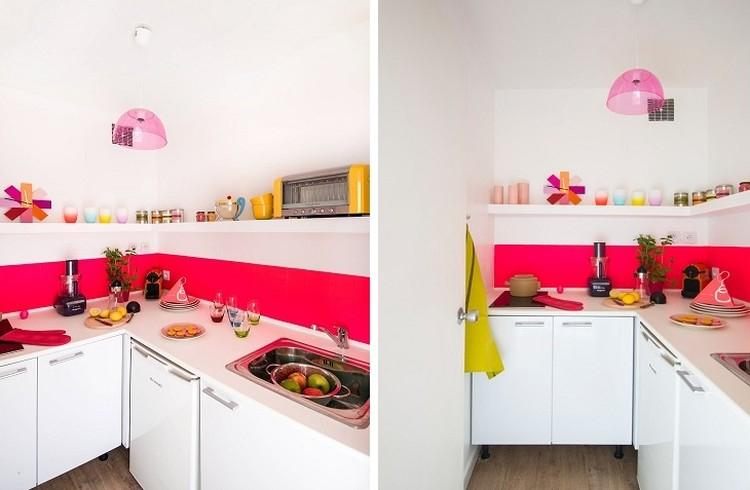
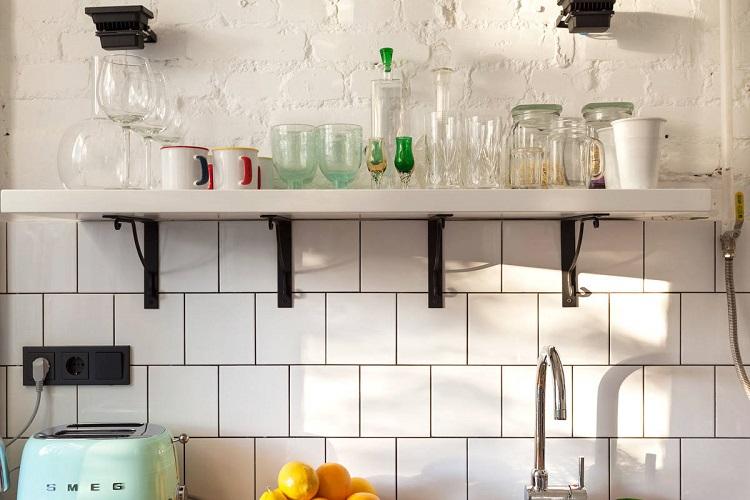
Where to put the refrigerator?
A refrigerator is the biggest and most essential attribute for any kitchen. But placing it in a small room is not so easy. However, you can cope with such a task!
For example, you can give a pantry under the refrigerator or place it in a niche. If there is no such place, then you will have to put the refrigerator next to the rest of the equipment and furniture. At the same time, you need to select an oversized model, and, if possible, disguise it as the rest of the situation.
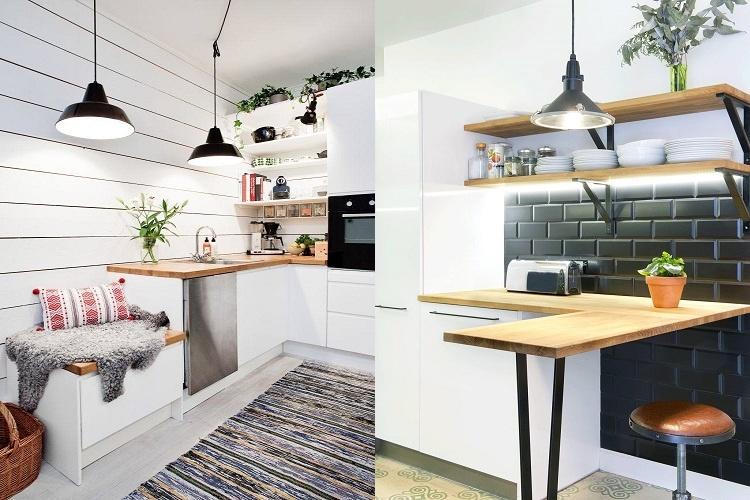
Functional window sill
The window sill is another chance to benefit from every free centimeter of the kitchen. So why give it away for plant pots or even leave it empty? Better to replace it with a countertop and thus extend the cooking area. In addition, such a surface will allow you to sit here with a book (natural light will allow) and a cup of aromatic coffee.
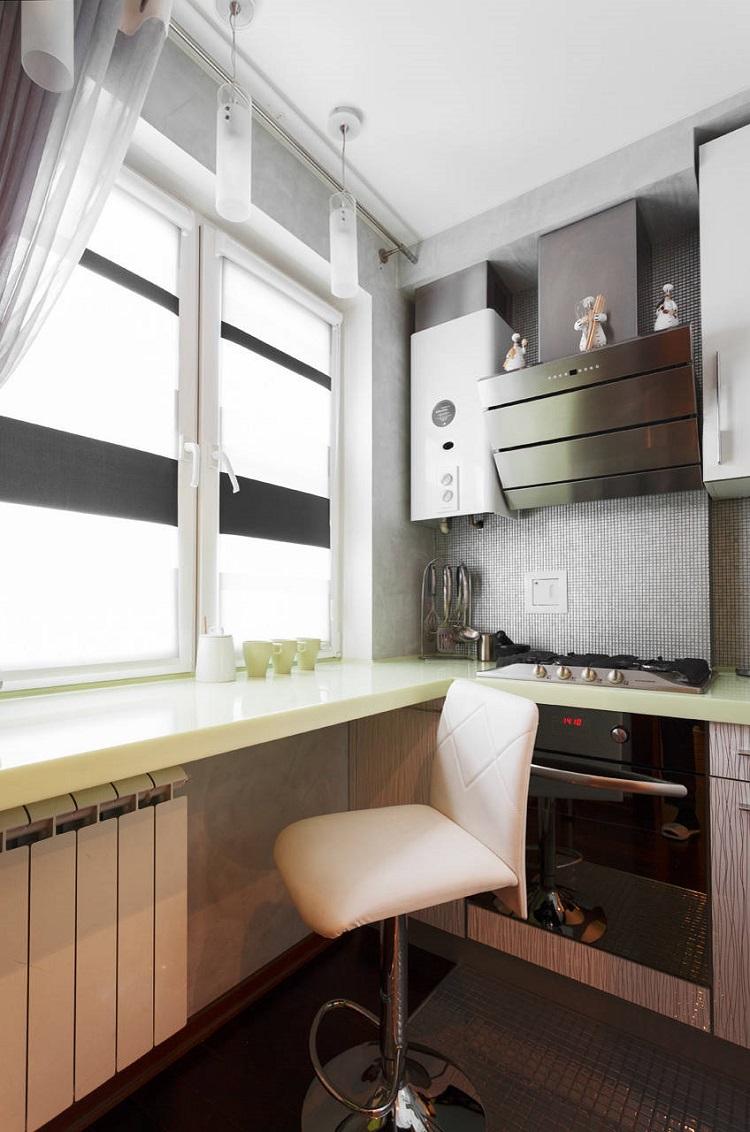
Kitchen design 6 sq.m. in Khrushchev
Small kitchen 6 sq.m. - very often this is a story about a typical Khrushchev apartment. There is not only very little space here, but also not the most successful layout and low ceilings. To make it easier for yourself, you can combine the room with the living room. But if the apartment is one-room and more than one or two people live in it, then you will hardly want to deprive yourself of a separate room.
You can compromise and make a window into another room, a niche for the shelves, or place a countertop there.At the same time, the door to the kitchen should definitely be removed - this way you can free up at least a little space.

The color scheme is necessarily light, with an abundance of white and the use of glossy surfaces. So you will delicately hide the roughness of the layout and the limited footage of the kitchen.
The table and chairs should not take up much space. Better to stop at all on stools or pick up folding chairs. At the same time, the table can also be foldable - if you search well, you will find models that can be easily mounted on the wall.
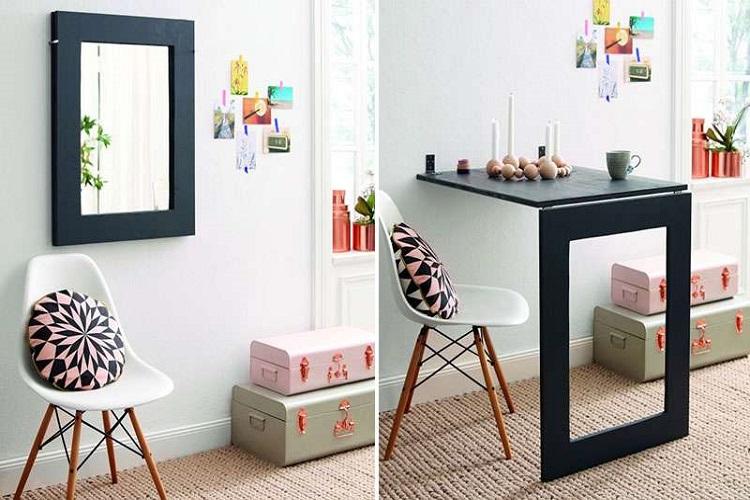
Kitchen 6 sq.m. - photos of real interiors
We hope the article helped you understand the basic rules for decorating a kitchen design of 6 sq. M. We decided to supplement the text with a selection of photos with interesting ideas and projects. Get inspired!
