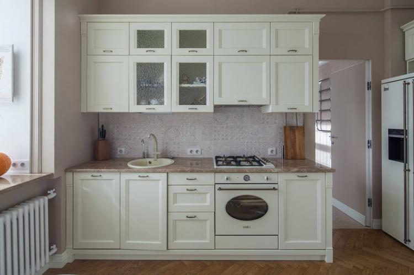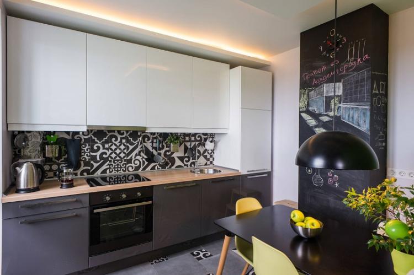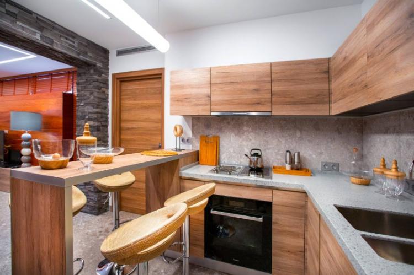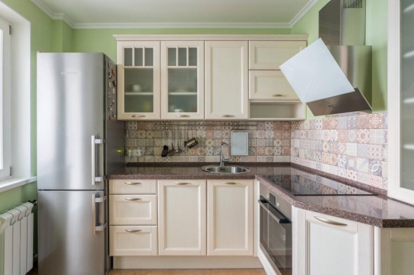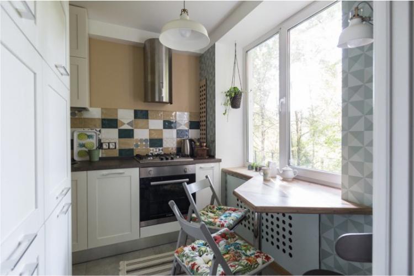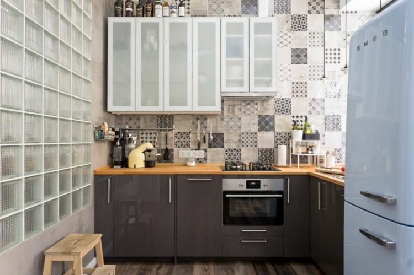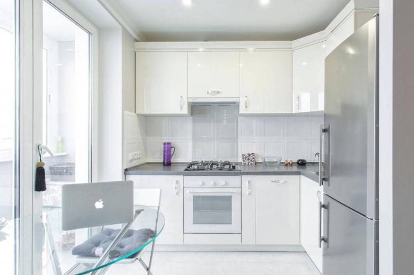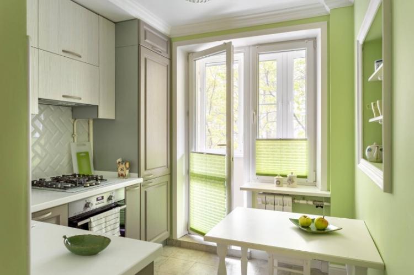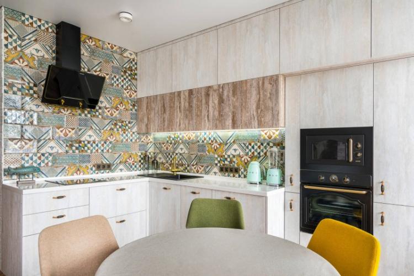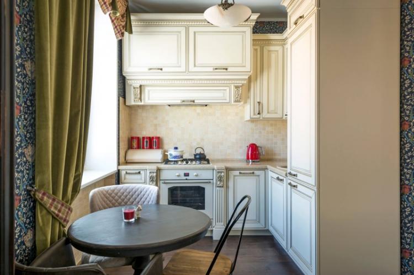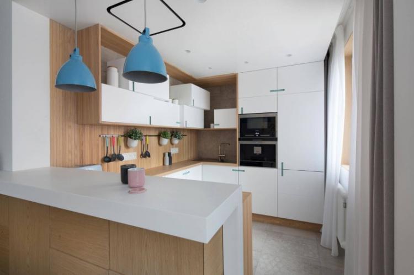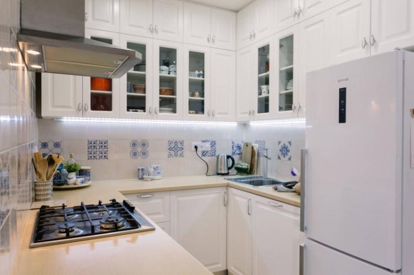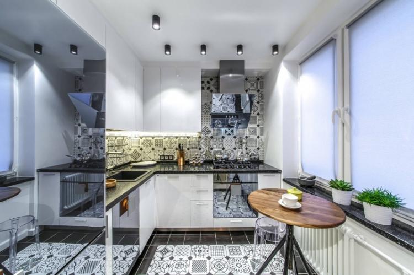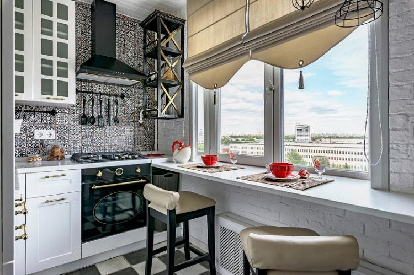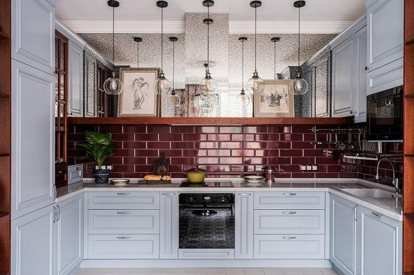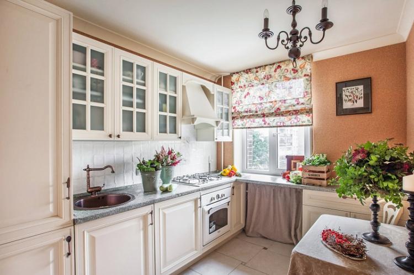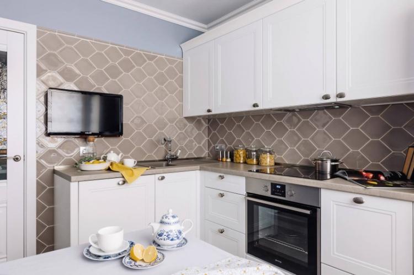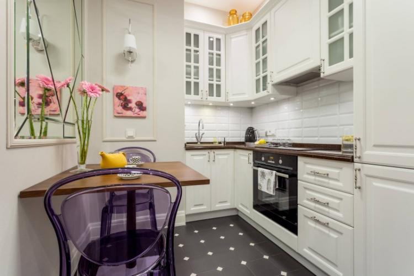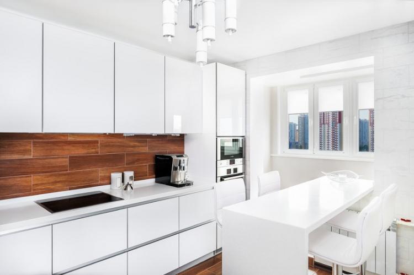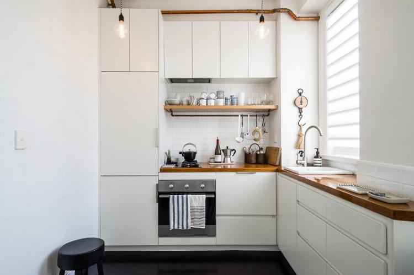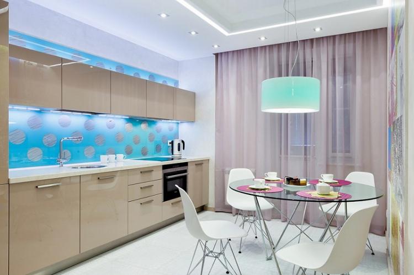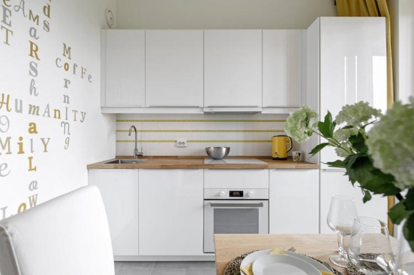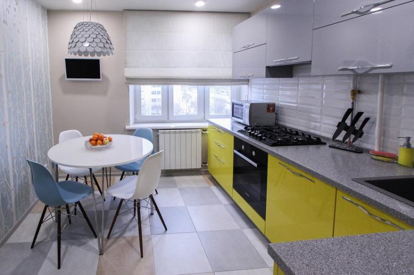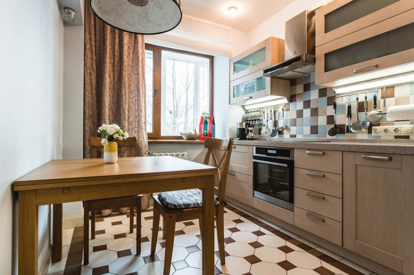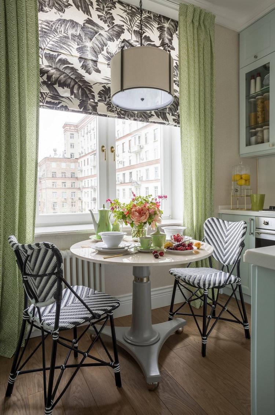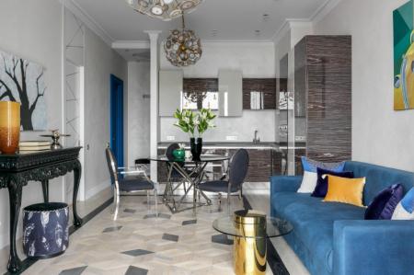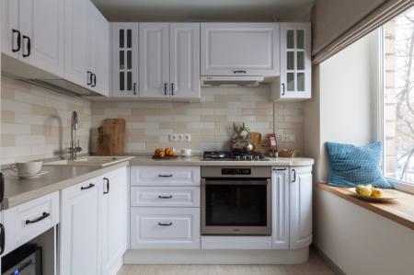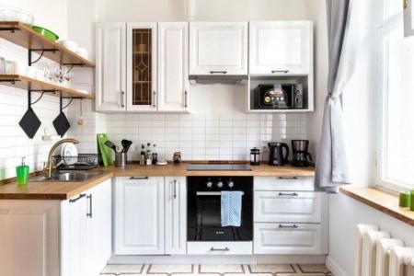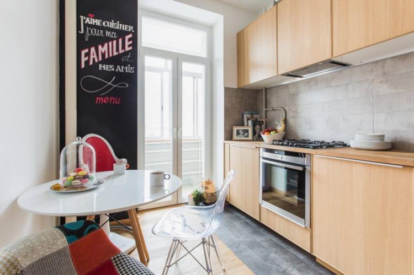
The 9-meter kitchen can be safely attributed to medium-sized rooms. Such an area allows you to arrange the necessary furniture, appliances, and introduce a variety of style solutions. Today we will look at the best 9 sqm kitchen design ideas that will help you create a beautiful and functional environment!
Consolidation and redevelopment
Consider expanding your kitchen area. Perhaps a loggia or balcony adjoins it - they can be attached to the territory, insulated and equipped with a dining area there.
Another option that deserves attention is combining the kitchen with the living room. But this method is good if you have more rooms in your apartment where you can relax in peace.
The kitchen and the living room are combined by completely or partially eliminating the partition, if technical characteristics allow it. At the place of demolition, a dining table or bar counter is installed, which act as zone dividers.
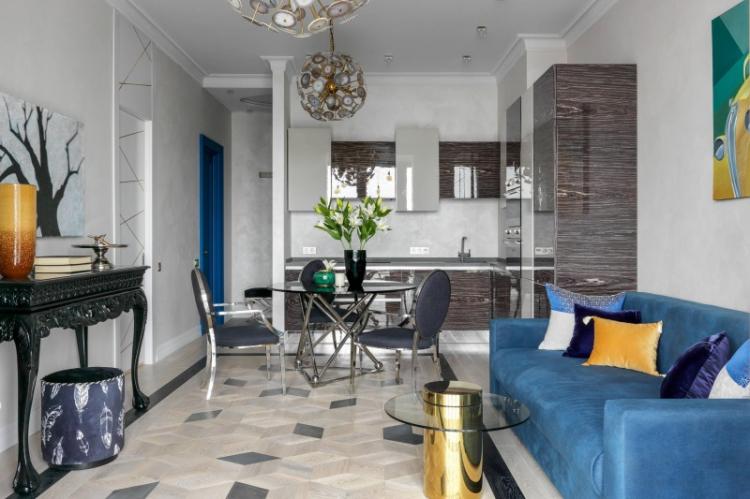
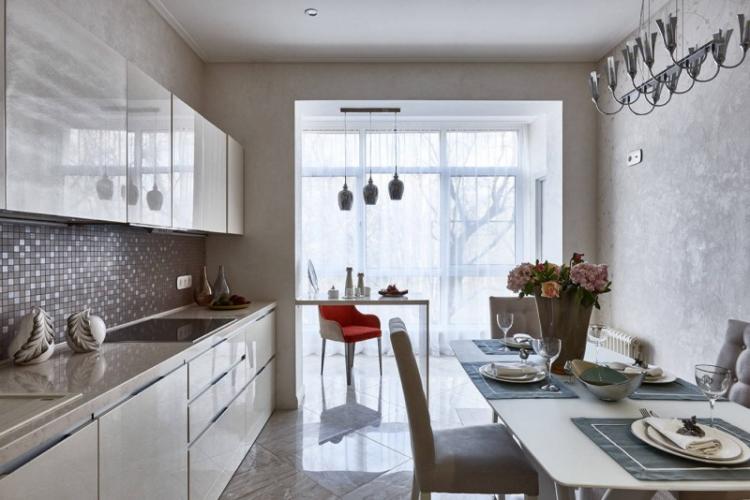
Use light colors
A correctly selected palette can significantly transform the space of a 9 sq.m. kitchen, namely, light colors. Trending colors today are white, gray and beige. They are typical for most style decisions. In addition, these tones make the room more spacious and bright, which is just what you need.
Do not forget about your own preferences, as well as the wishes of the household. If the family prefers other colors, you can decorate the kitchen with light pastel colors. Mint, blue, sand, pink tones also have the right to dominate the interior.
A dark palette for a small kitchen is not the best option, since a large number of it will aggravate the situation. It is better to introduce such colors with accents, for example, to decorate one of the walls. If you decide to completely fill the walls with a dark color, choose light furniture for your kitchen.
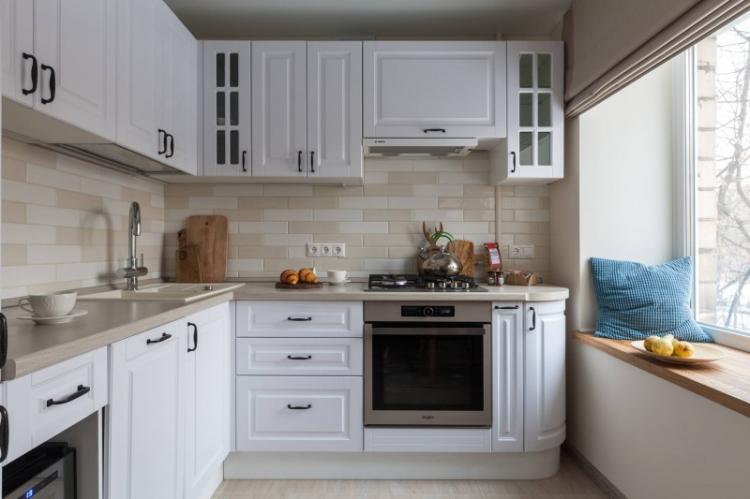
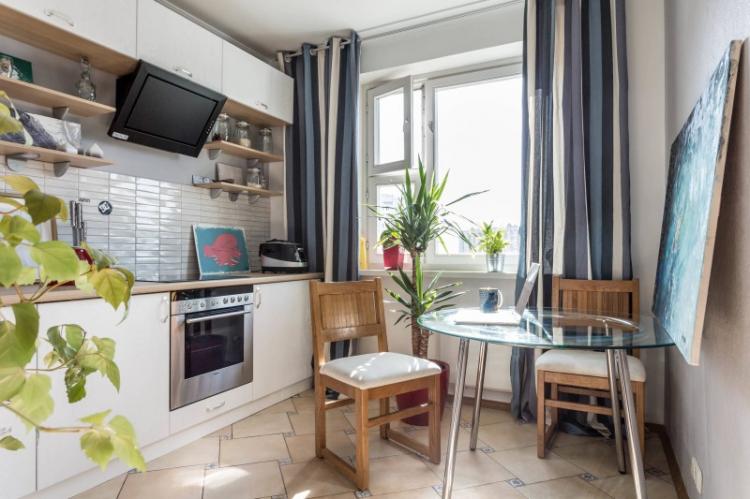
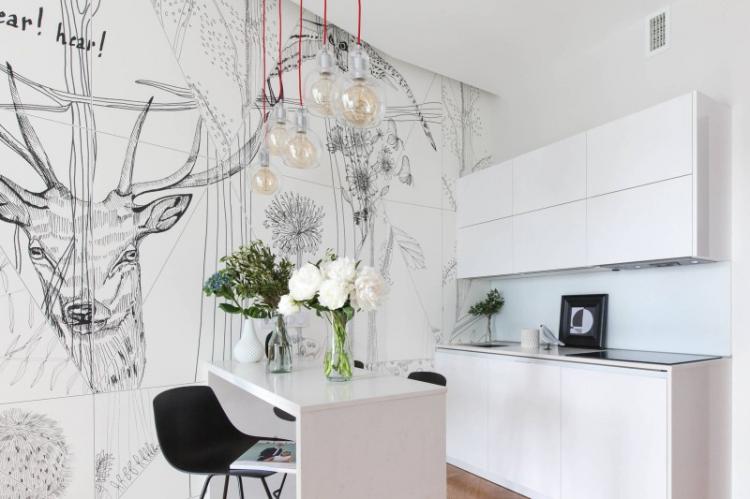
Betting on minimalist styles
Choosing a style is an important step towards a successful design. Modern trends are prone to minimalism, laconic design, which will be a profitable solution for a small kitchen. Consider a Scandinavian or eco-style option, where the interior will be decorated with warm wooden textures.
Also in the kitchen 9 sq.m. you can introduce rustic directions or original Japanese design, with its strict and at the same time friendly atmosphere.
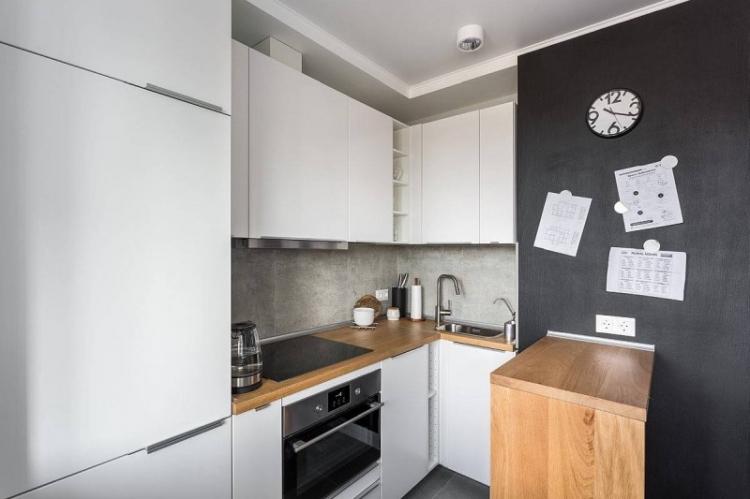
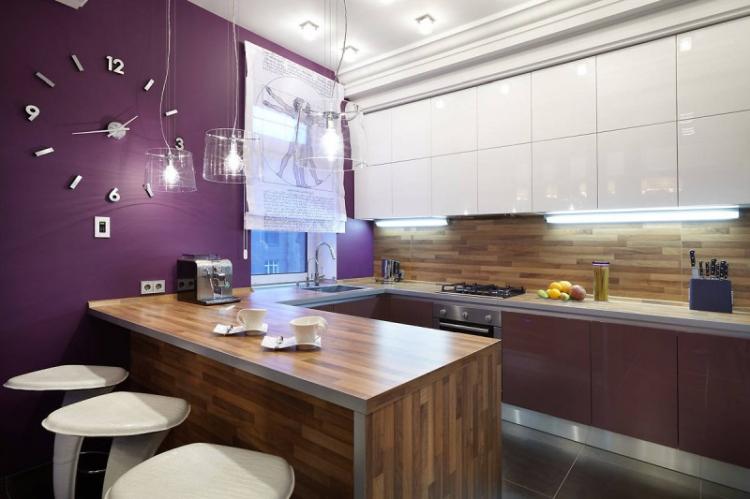
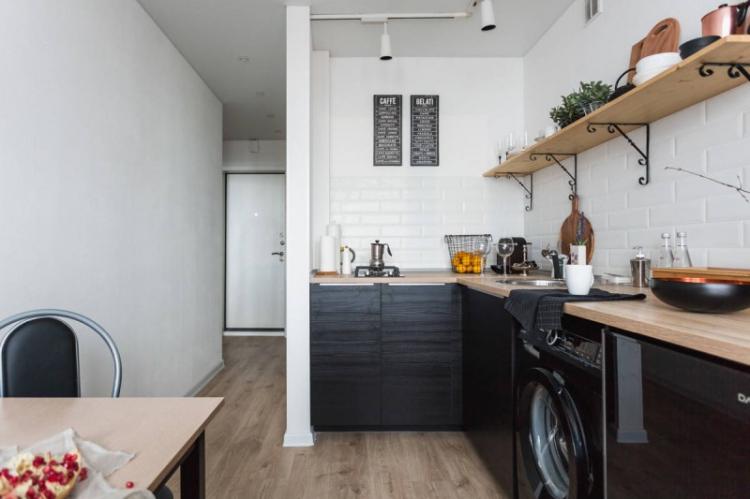
Wall decoration
For the walls of the kitchen, tiles are the most practical and familiar solution to all of us. It is not for nothing that it has not lost its popularity for decades! Indeed, this material is able to withstand any negative influences, including moisture and cleaning with the most aggressive means.
Another huge plus of the tile is its decorative effect. Today, at the peak of popularity, such types of tiles as patchwork, as well as imitating natural materials. For the decoration of the apron, mosaics are often used, which can significantly revitalize the interior.
In addition to tiles, for decorating kitchen walls with an area of 9 sq.m. you can use plastic panels or paint. Places such as the dining area can be decorated with moisture-resistant washable wallpaper or photo wallpaper.
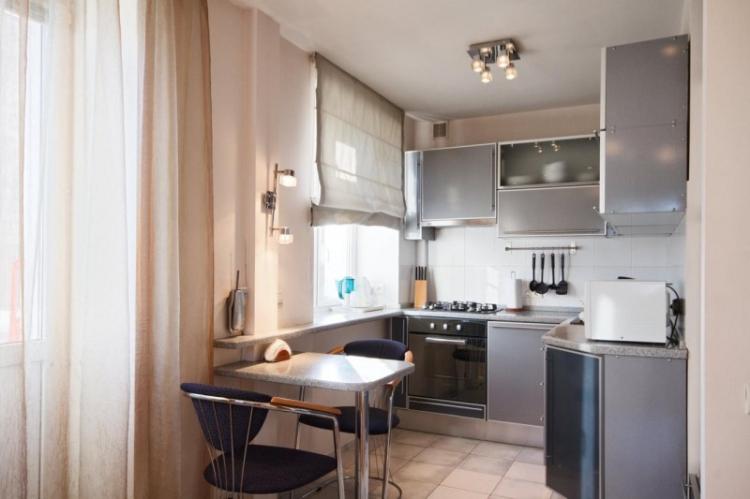
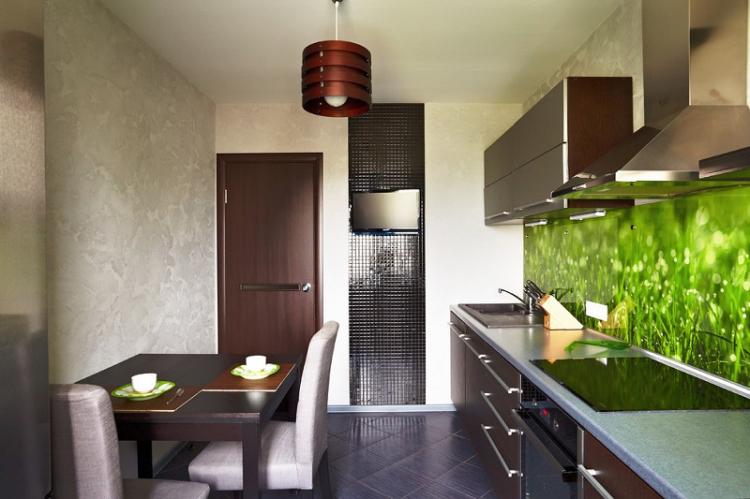
Kitchen apron decoration
The wall near the working area deserves special attention, as it can play a decisive decorative role in the interior or "keep" the style within the required framework.
The kitchen is 9 sq.m. in the style of minimalism, it is preferable to decorate the apron with plain tiles or imitating brickwork. Rustic trends will look more natural with mosaics or patchwork tiles. And modern and hi-tech can stand out with the help of skins with bright or black and white photo printing.
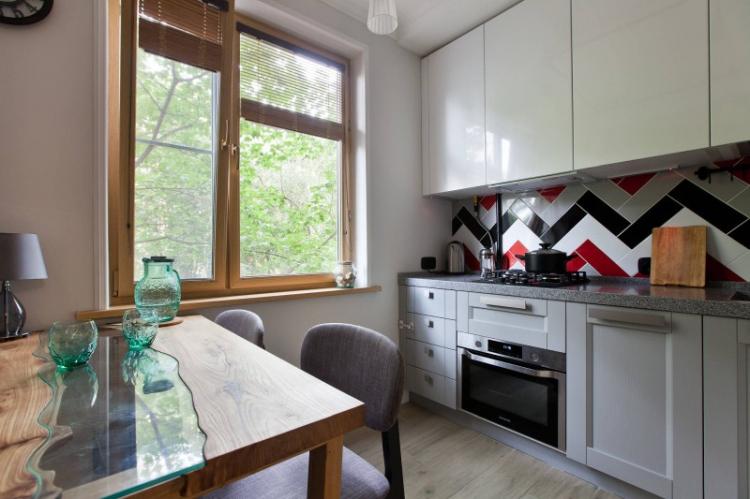
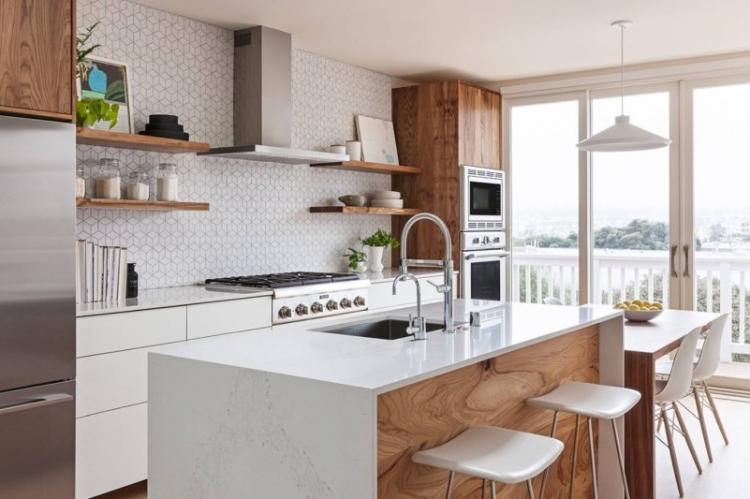
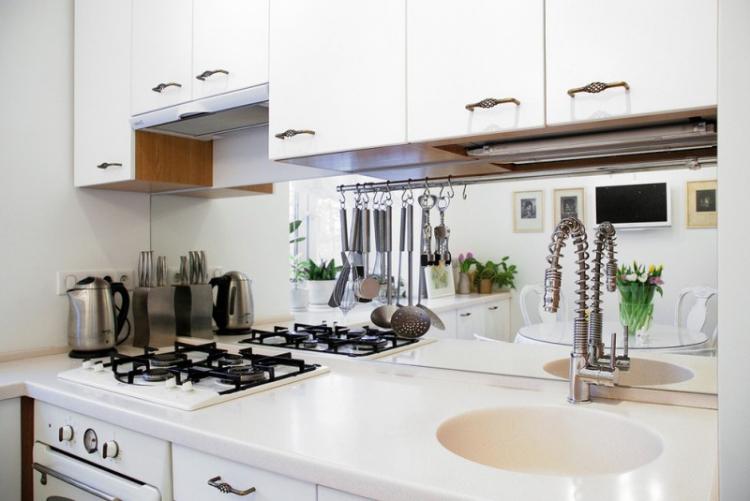
Practical floor materials
The most practical options for finishing the kitchen floor are 9 sq.m. porcelain stoneware and self-leveling coverings are protruding.Both of them will serve for quite a long time without causing trouble for their owners. Aesthetic qualities are also sometimes striking in their innovation.
The materials have two drawbacks - the relative high cost and coolness. The first problem is fully justified by the reliability of the coating, thanks to which you will not soon have to think about replacing it. As for the fact that the material is cold, you can find a solution by equipping a built-in heating system.
Laminate and linoleum are more economical options, but their service life is much shorter. But these coatings have excellent decorative properties, bringing notes of home comfort to the interior.
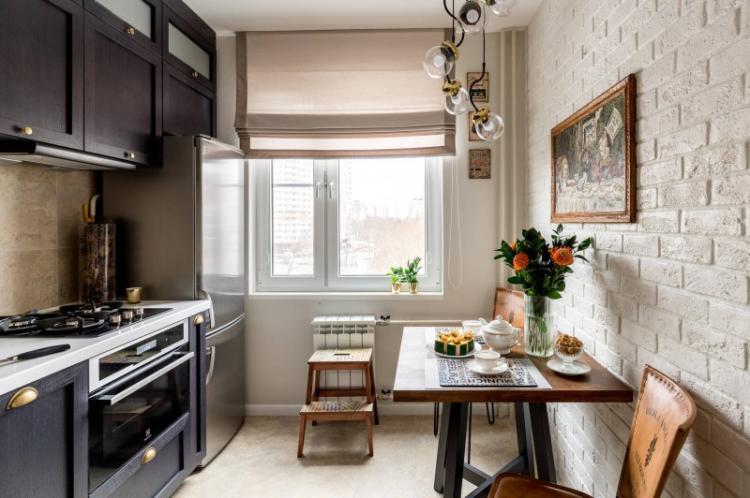
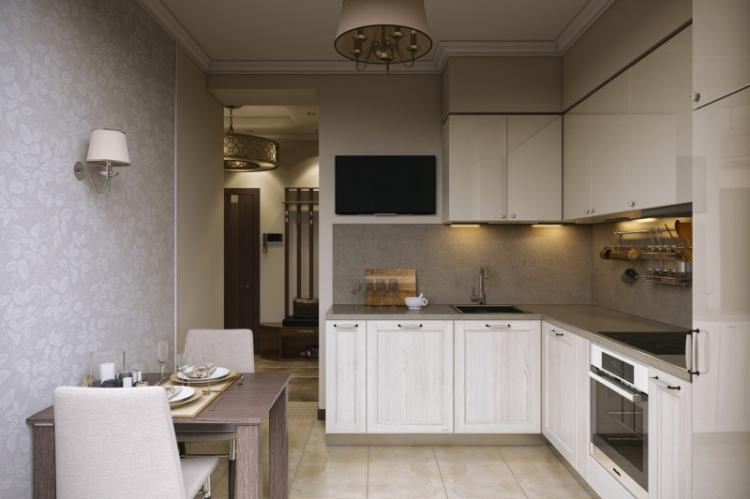
Ceiling design
Kitchen 9 sq.m. allows you to implement a variety of solutions in the finishing of the ceiling surface. The most "ancient" of them is painting. But do not take lightly the simplicity of the coating, considering it the most economical - you will have to carefully level the surface, which will require financial investments.
Give preference to drywall - with its help you will not only create a smooth surface quickly and without dust, but also build in lamps or build beautiful stepped structures. By the way, various projections on the ceiling are often used to define the functional areas of the room.
Stretch ceilings are also a comfortable and modern type of finish that can become a real decorative link in kitchen design. There are options for matte, glossy surfaces, various color interpretations.
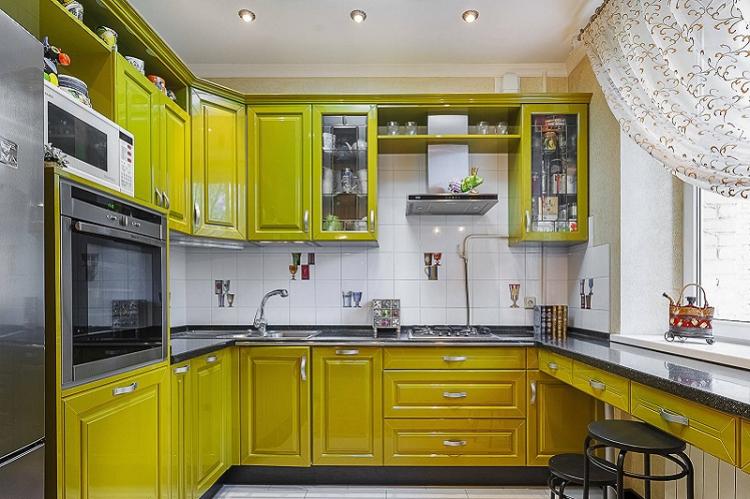
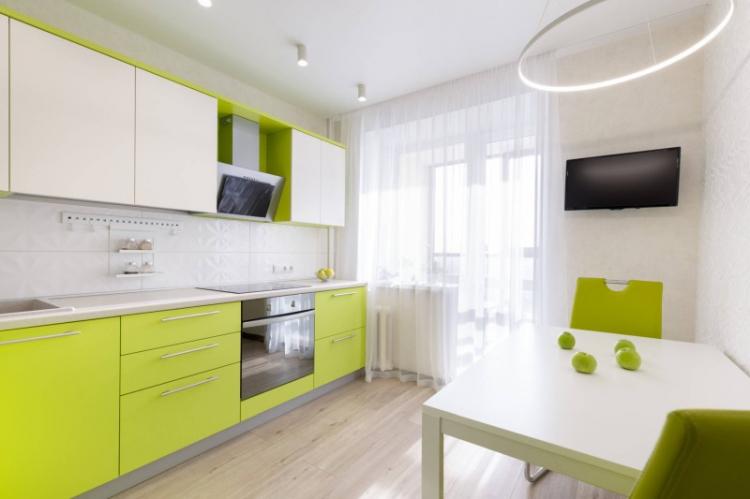
How to visually enlarge the kitchen space
Every housewife dreams of seeing her kitchen spacious and bright. It is worth noting that an area of 9 square meters allows you to create it just like that. Use some design tricks while decorating your interior.
The direction of patterns or lines on the walls helps to visually increase the height or width of the kitchen. For example, if you lay a bright piece of wall material vertically, this will create a sense of the height of the space, and horizontal lines will emphasize the width.
The design of one of the walls in dark colors can give depth to a room, and diagonal patterns can give dynamism. Do not forget about the floor - to make its plane more spacious, lay the tiles in a checkerboard pattern or choose linoleum with an oblique pattern.
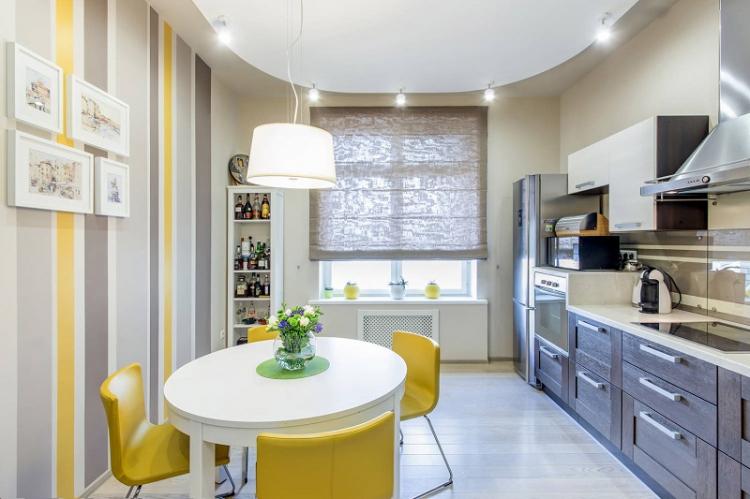
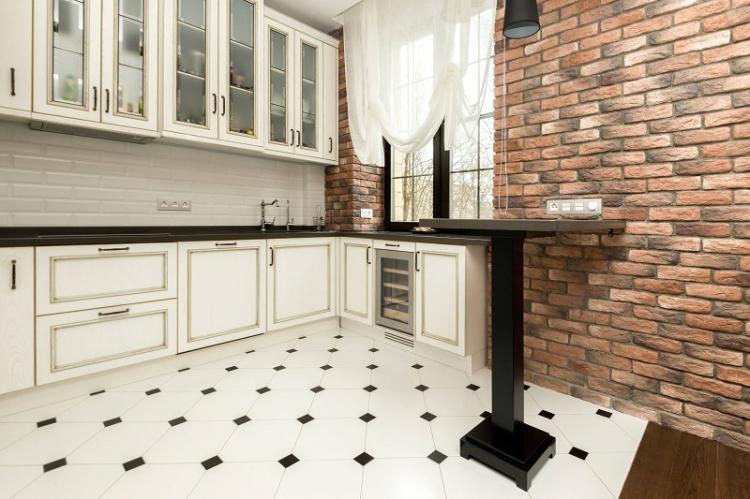
Placement of furniture
Furniture in the kitchen with an area of 9 sq.m. placed based on its geometric proportions. For a square room, it is better to choose a corner set, and, on the contrary, install a dining area.
For a rectangular 9-meter kitchen, linear designs are good. Such a set is often placed along the far short wall, leaving enough space for movement.
If you need extensive storage systems, then you can place the work area along one of the long walls, and set aside a window seat for the dining area.
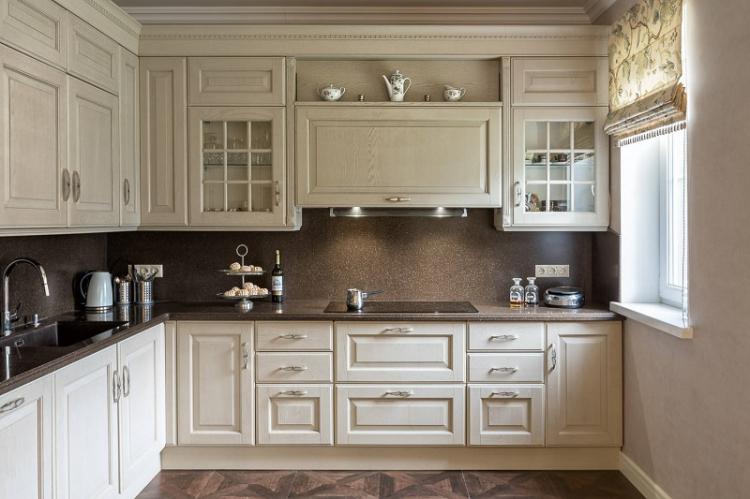
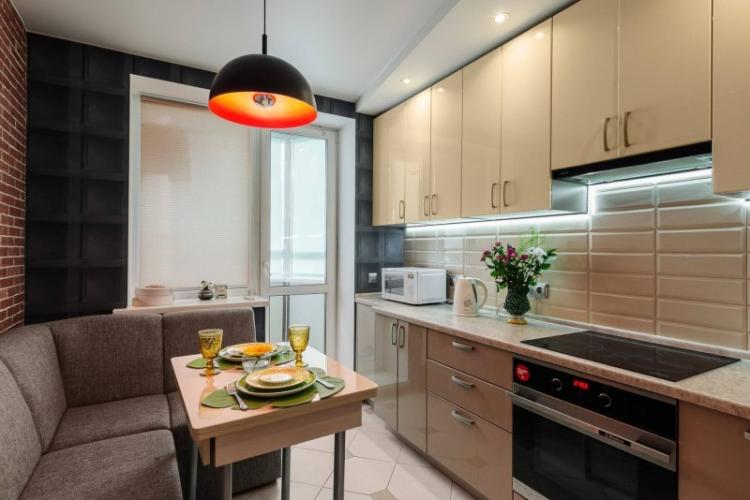
Choosing a kitchen set
Give preference to a kitchen set with closed glossy facades. The best option is if you can hide all household appliances behind them.
Contrary to popular belief that open shelves make the space more free, we can safely say that this is not entirely true! After all, your kitchen shelves will not be empty, and "all sorts of things" that fill them year after year will lead to the appearance of a general mess in the kitchen.
To save useful kitchen space, it is better to choose furniture with tall cabinets under the ceiling, but with shallower depth. If the headset is two-tone, the lower tier should be darker. And do not forget - glossy facades have a reflective effect, and this is exactly what you need for a small kitchen of 9 sq.m.
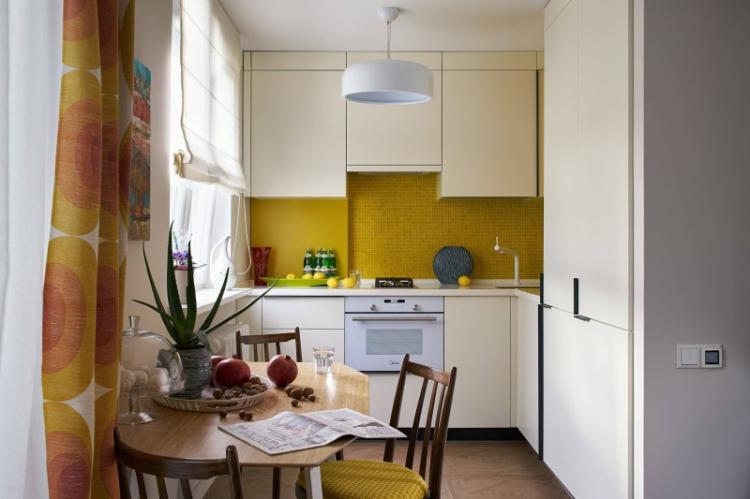
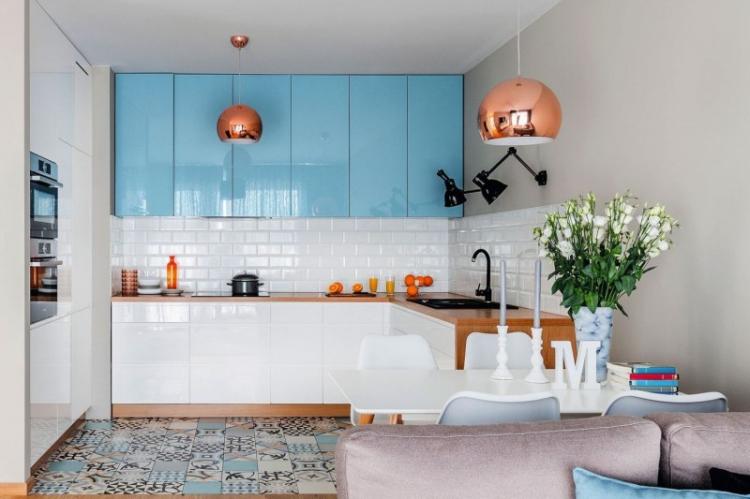
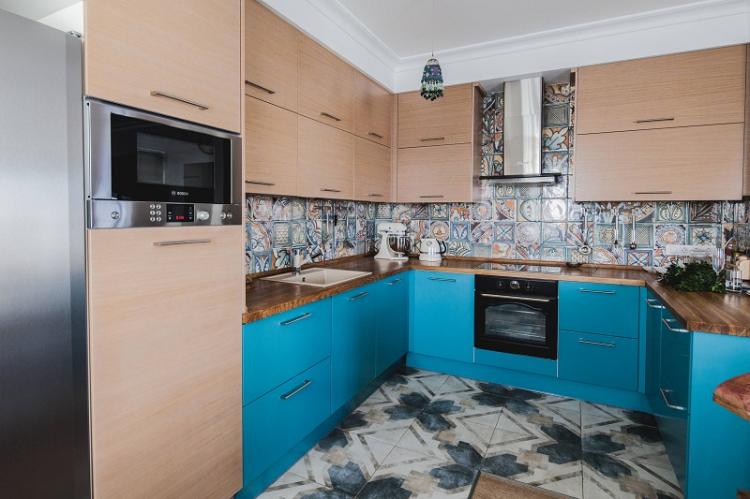
Bar counter
The bar counter is a modern highlight of the interior. The kitchen is 9 sq.m. you are unlikely to be able to accommodate a classic stand-alone rack with lockers and electrical equipment.
But you can easily install a mini-stand on a chrome leg, which does not take up much space, but it can easily replace the dining group.
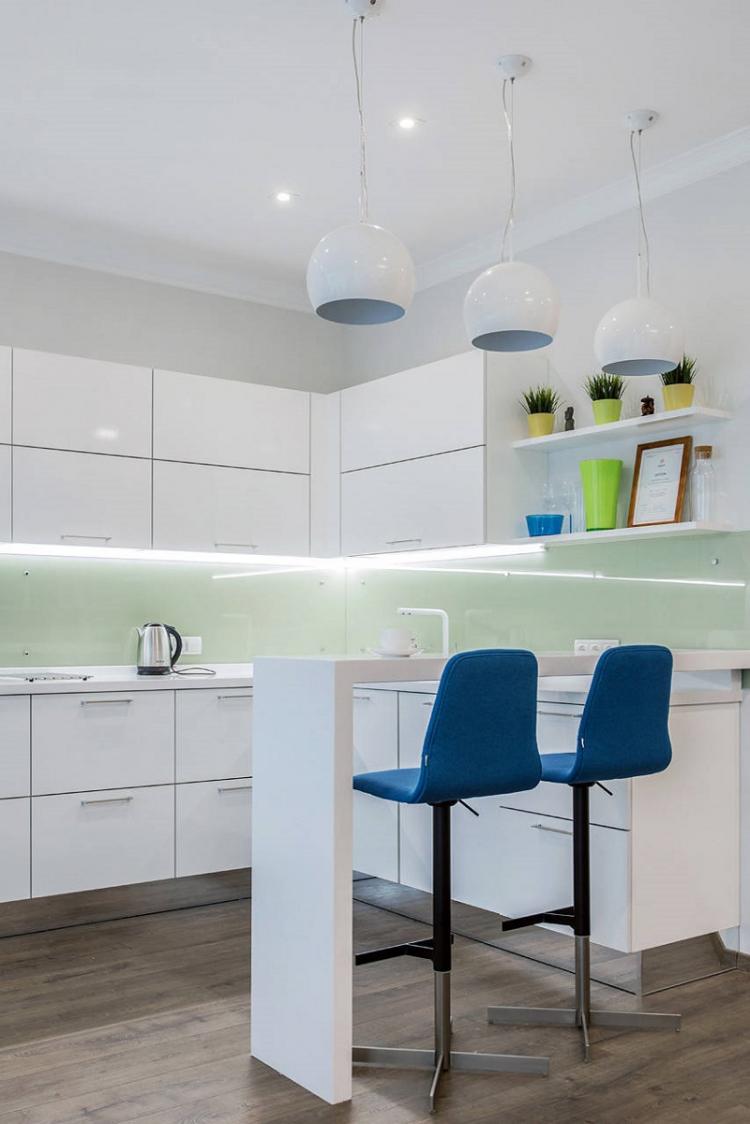
Make a functional windowsill
Even an ordinary unremarkable window sill, thanks to the design imagination, can be enlarged and used as a dining area.
Do you have a large family and this option does not suit you? No problem! Try to extend the work area by turning the sill into an extension of the countertop. Now the process of making breakfast will not be so boring - you will be able to admire the panorama of the city.
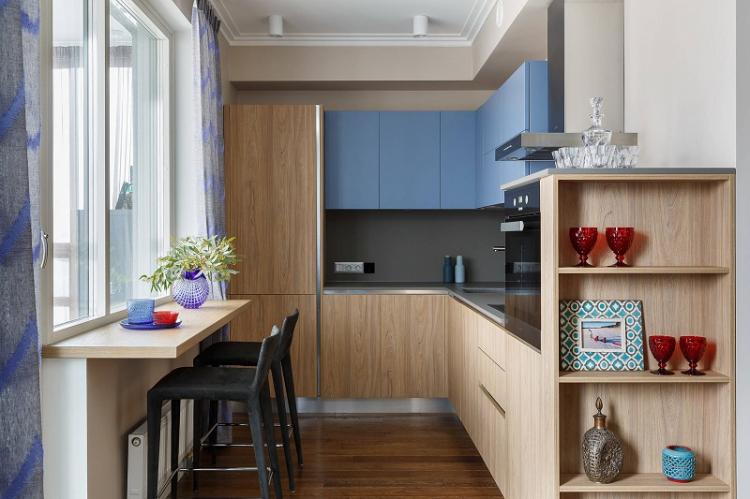
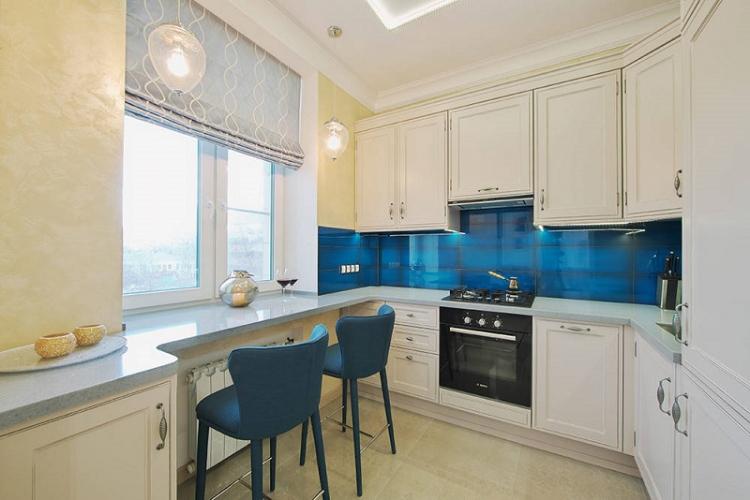
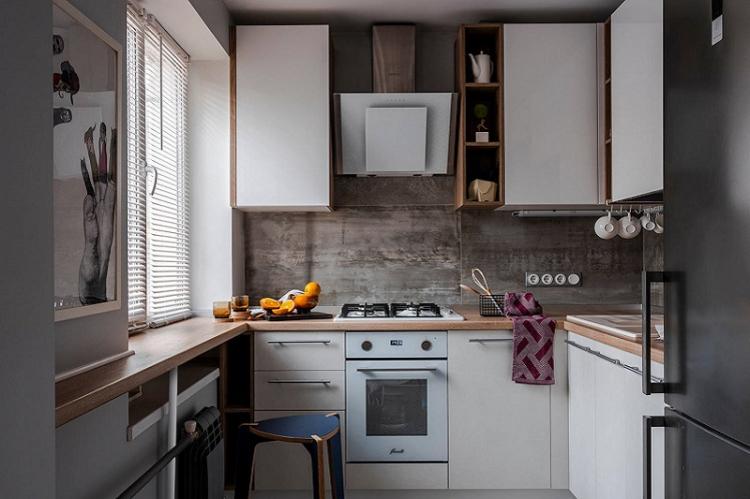
Where to put the refrigerator
A place for a refrigerator in a kitchen is 9 sq.m. Is a problem faced by many owners. If you have a small family, and the unit does not differ in impressive dimensions, the question becomes simpler - it can be easily hidden behind the facades of the headset.
But there are also rational solutions for large refrigerators. For example, install it in a corner by a window or opposite walls. If the kitchen is combined with a loggia or balcony, you can move the refrigerator to this area - there it will definitely not bother you.
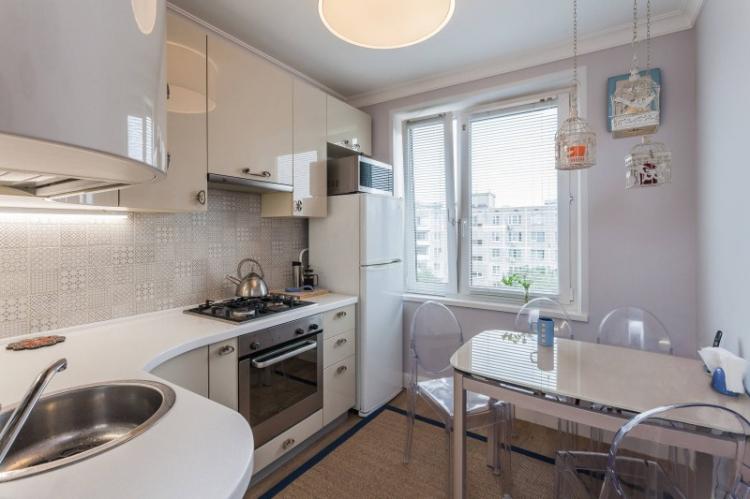
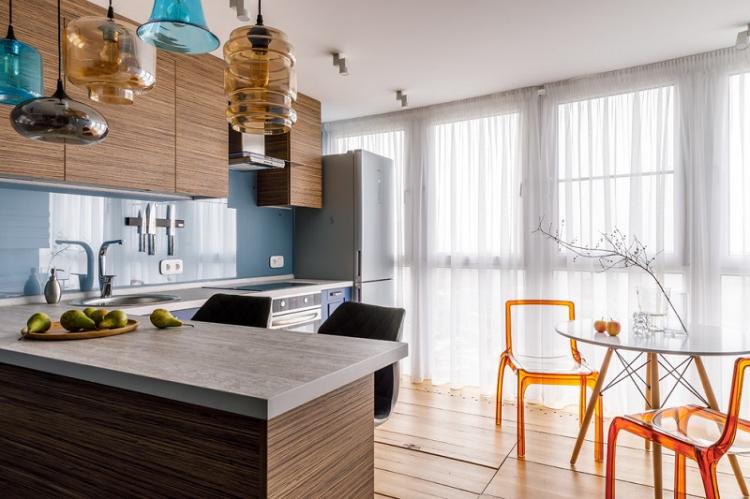
Lighting and illumination
No matter how bright the kitchen is during the day, it needs especially high-quality lighting in the evening. Think about how to place the fixtures so that all corners are visible.
In addition to central lighting, which will be provided by a chandelier or spotlights on the ceiling, it is necessary to organize a high-quality supply of light to the working area. Often, modern hoods are already endowed with lighting, in addition to them, you can install an LED strip above the tabletop.
The kitchen is 9 sq.m. you will have to additionally highlight the dining table, especially if it is located at a distance from the central chandelier. Pendant lamps will perfectly cope with this role, the height of which you can adjust to your taste. They are also most typical for bar counters.
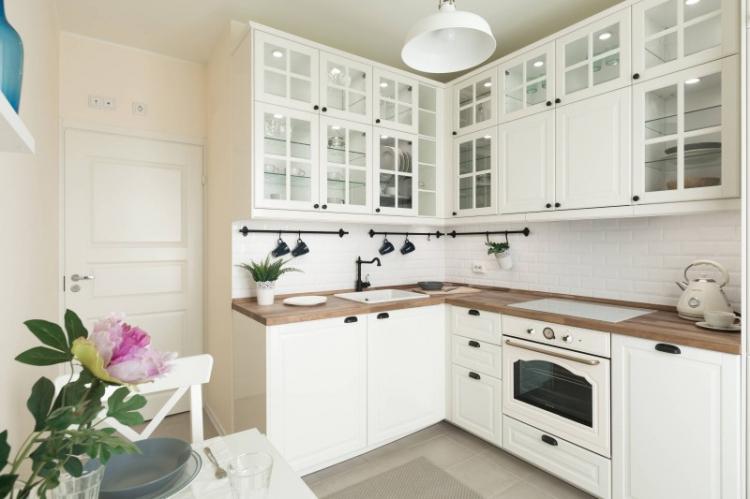
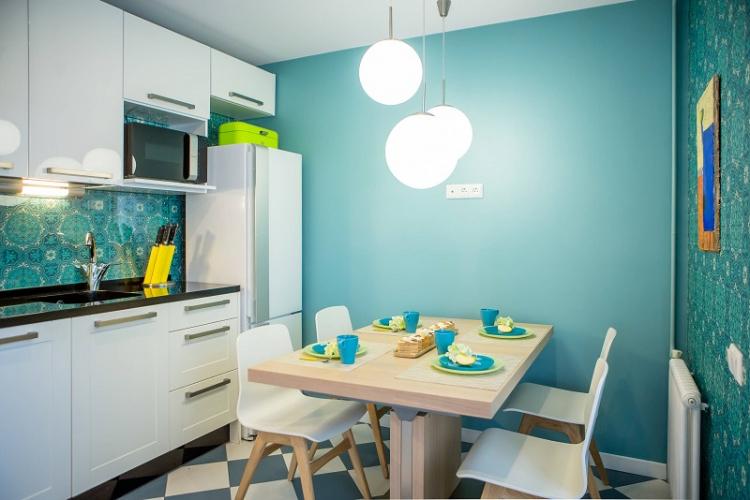
Add some decor and accents
Kitchen decor 9 sq.m. mostly thematic. In a minimalist interior, this can be a photo wallpaper with an illustration of modern megacities. The Provence style kitchen will be decorated with textiles and wicker products. Eco-style - phytowall, mini-vegetable garden or just a living flowerpot.
Concentrate more attention on finishing, so as not to clutter up the space with all sorts of "unnecessary". A beautiful bowl of fruit, a couple of bright towels, a wall clock or a small family photo gallery - this will be enough to transform the interior.
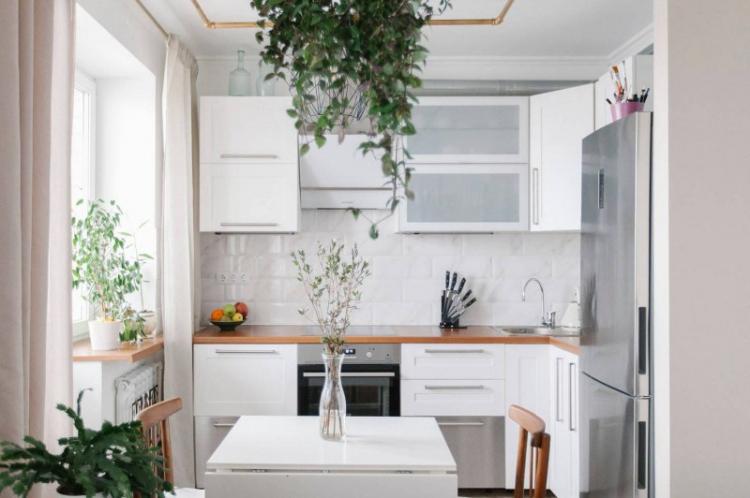
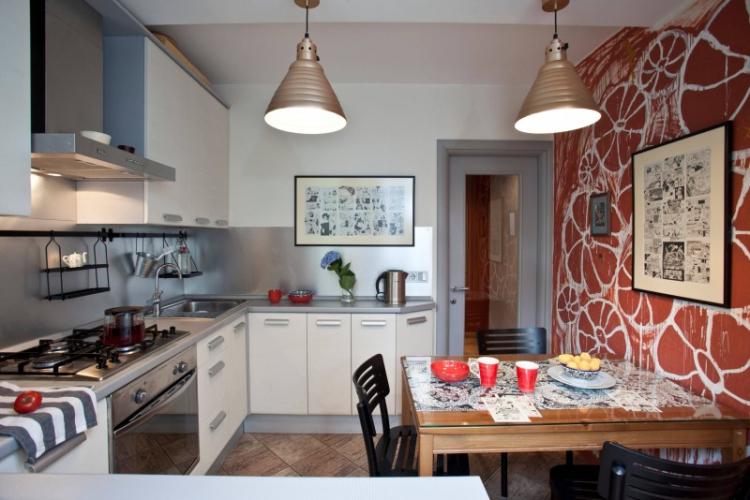
Kitchen 9 sq.m. - photos of real interiors
In conclusion, we invite you to take a look at our photo gallery. Here you will find many examples of stylish 9 sqm kitchen designs. Choose the option you like and go for it!
