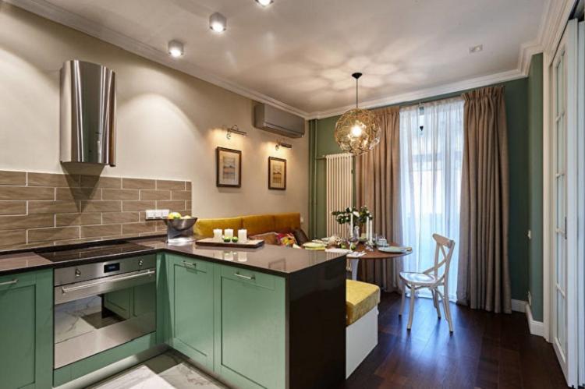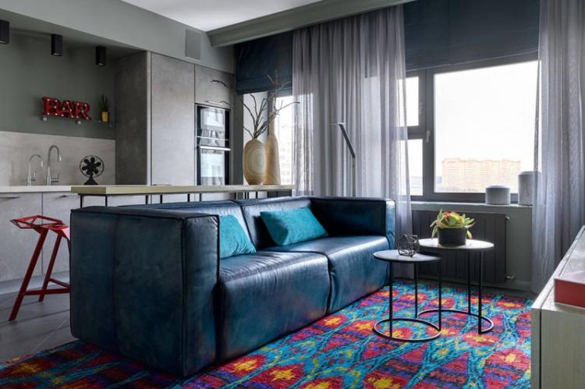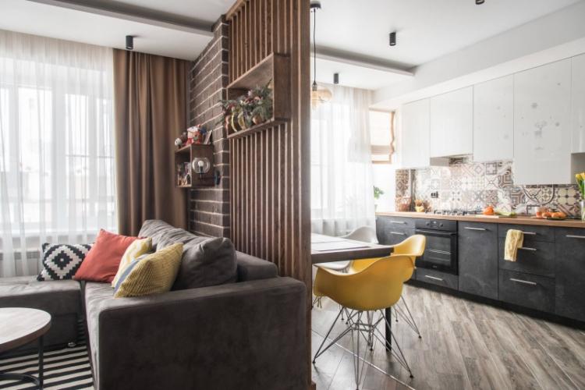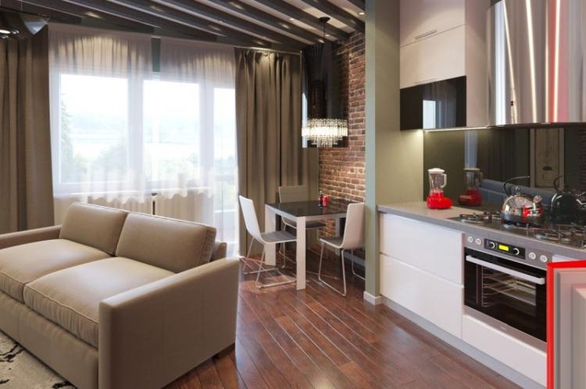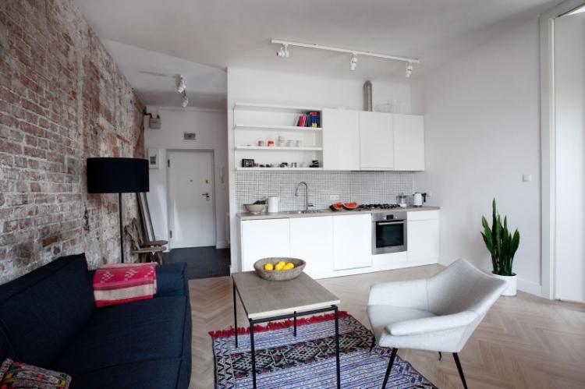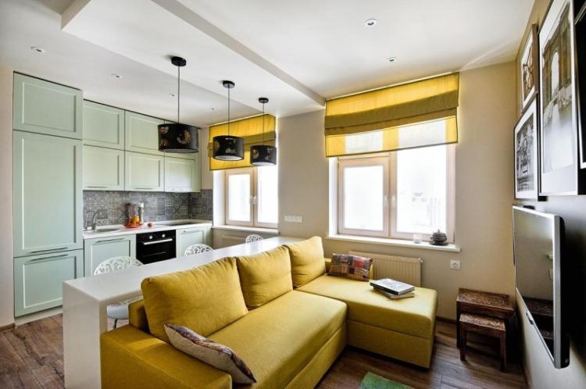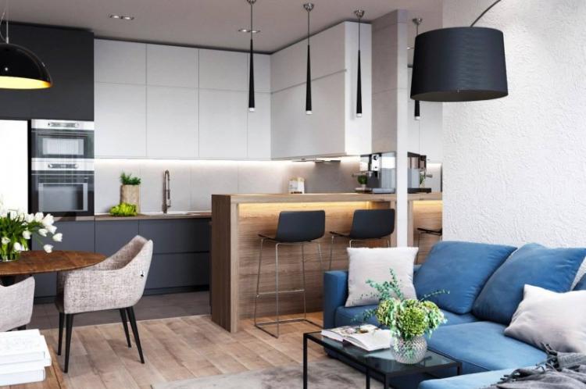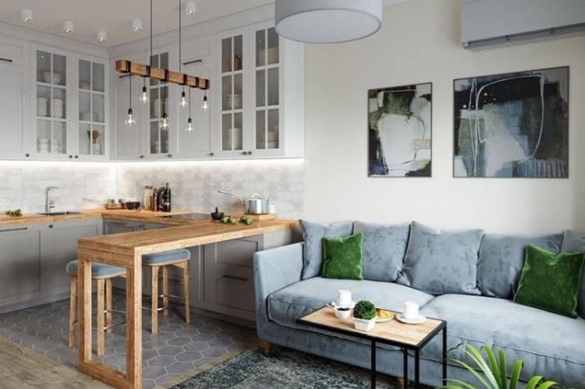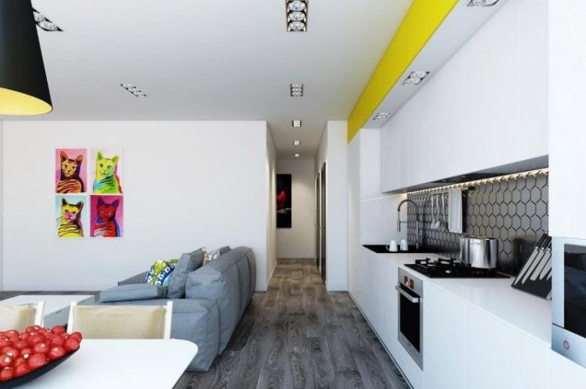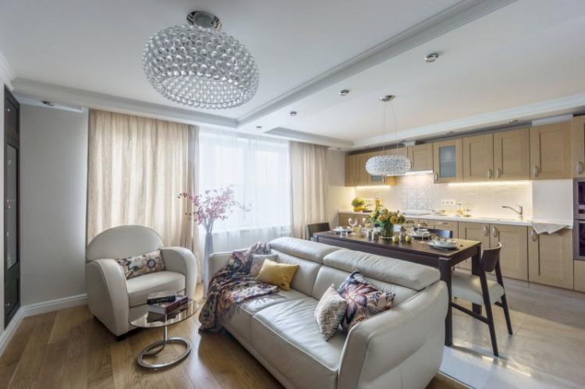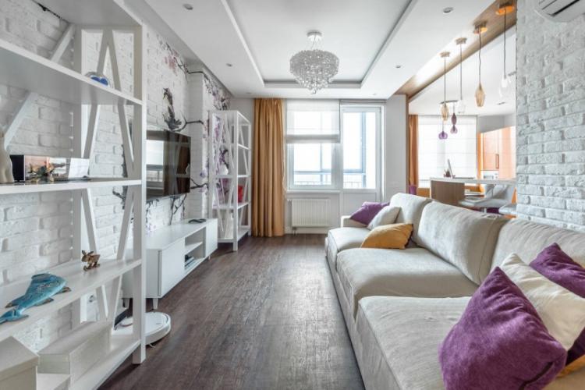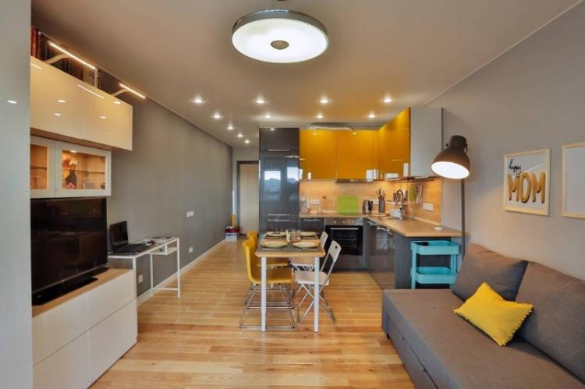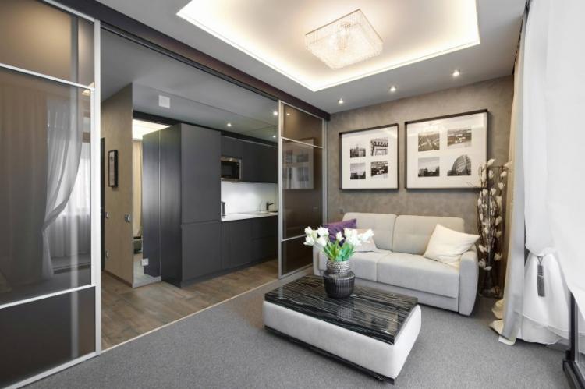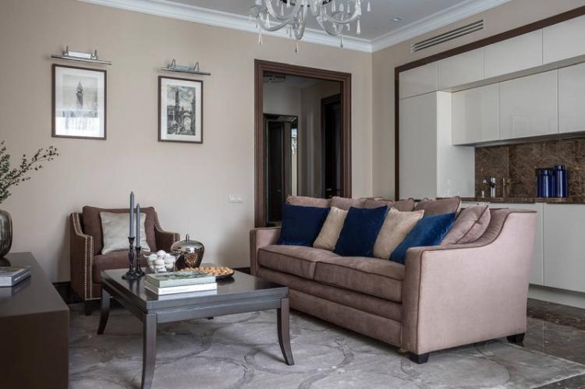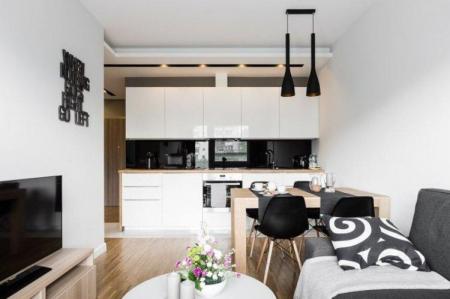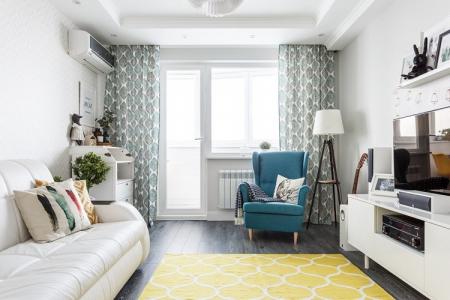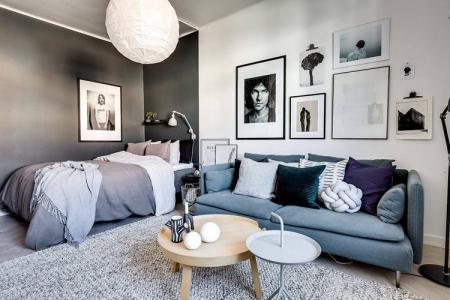
Combining the kitchen with the living room is a great chance to equip a beautiful spacious room for family leisure and joyful meetings with friends. However, the appearance of several functional zones in one room at once often causes difficulties in their placement. But we have collected many great photo ideas that will help you plan a stylish and practical kitchen-living room design. Get inspired!
Color selection
Light rooms always seem visually more spacious - keep this in mind when choosing a color palette for your kitchen-living room. Now the white range occupies one of the leading positions in interior design, but if it seems too sterile to you, dilute it with milky or gray tones.
The choice of color depends to a large extent on personal preferences, the opinions of household members, as well as the amount of natural light entering the room. If you are the lucky owner of a room with panoramic windows, it is quite possible to arrange the design in darker, cozy colors. Then for the windows it is worth choosing light light curtains that can be combined with short Roman, roller blinds or blinds.
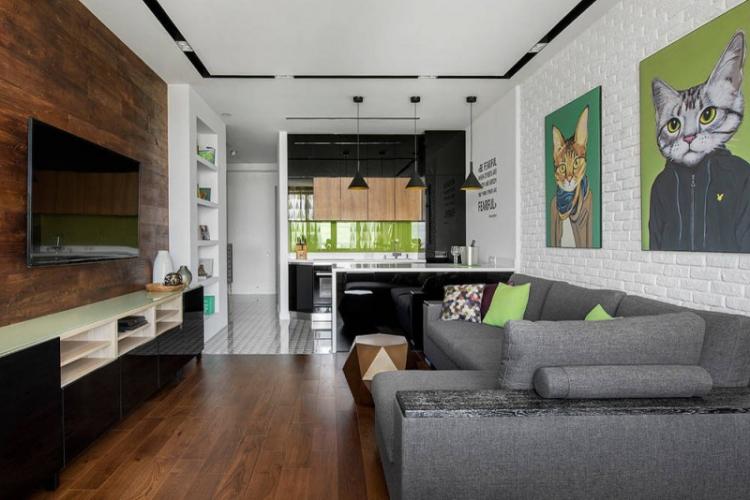
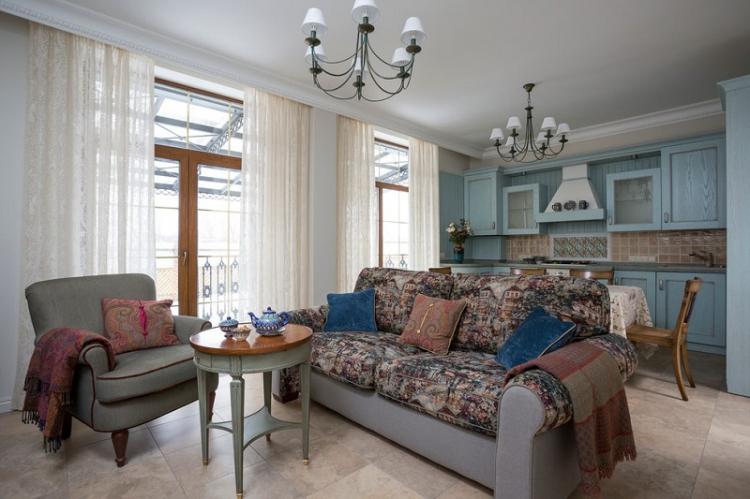
Zoning the kitchen-living room
Kitchen-living room - a room where there are at least two functional zones - the area for cooking, as well as a place for taking and resting. There are options when there are more zones, for example, a separate dining group, an office or even a bedroom. In order for the situation to look harmonious, it is necessary to designate each of the functional areas.
Choose the most acceptable way - in a small kitchen-living room, you can highlight this or that territory with finishing materials, lighting fixtures. In the spacious one, furniture (bar counter, dining group, sofa) and shelving are used to designate zones.
You can also separate the territory with the help of decorative plasterboard partitions, glass sliding systems, or simply a light curtain. Sometimes the work area is elevated on a small podium, emphasizing the modern style of the interior.
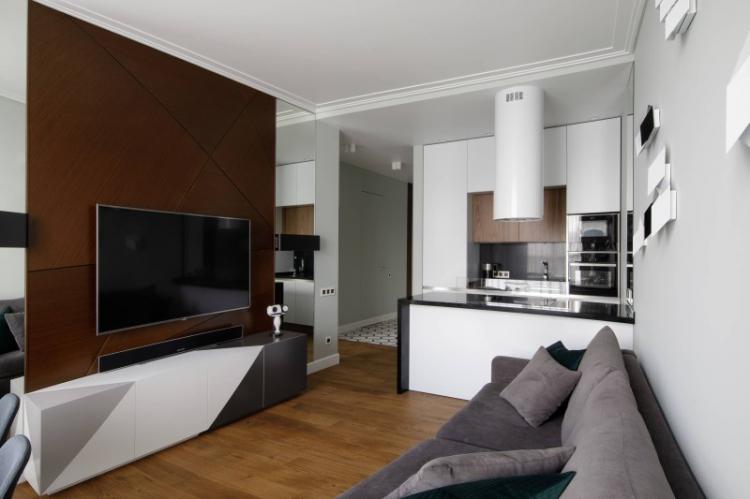
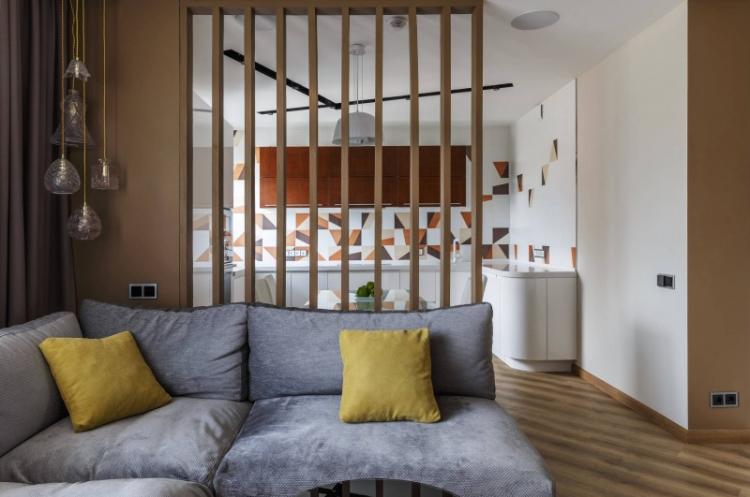
What to do with noise and odors?
The obvious disadvantage of combining a kitchen with a living room is the spread of aromas and noise. If the TV operating in the living room will only delight the hostess in the kitchen, then the sound of working household appliances or the smells of food will surely upset the household.
Take care of installing a powerful hood, as well as built-in household appliances, including a refrigerator. Hidden behind the facades of the headset, working devices will not annoy others.
Sliding doors will become a real salvation. It is better to choose glass structures that visually leave the space open when closed.
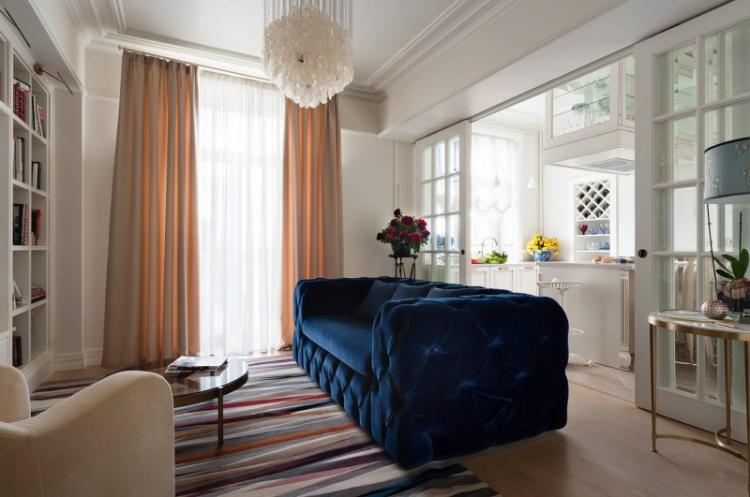
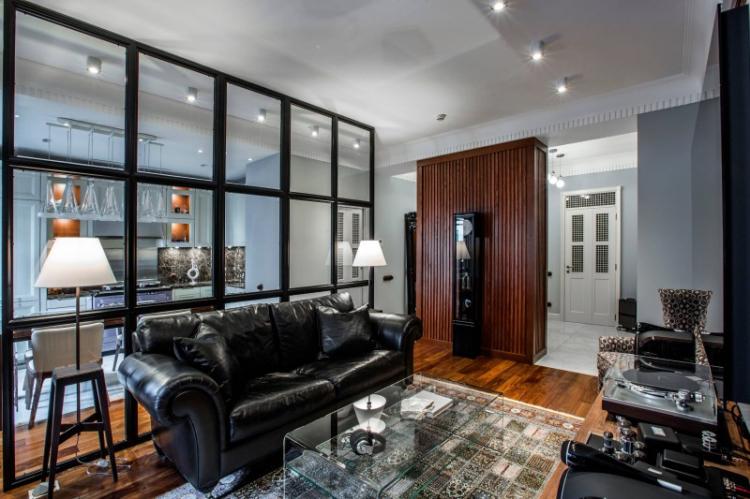
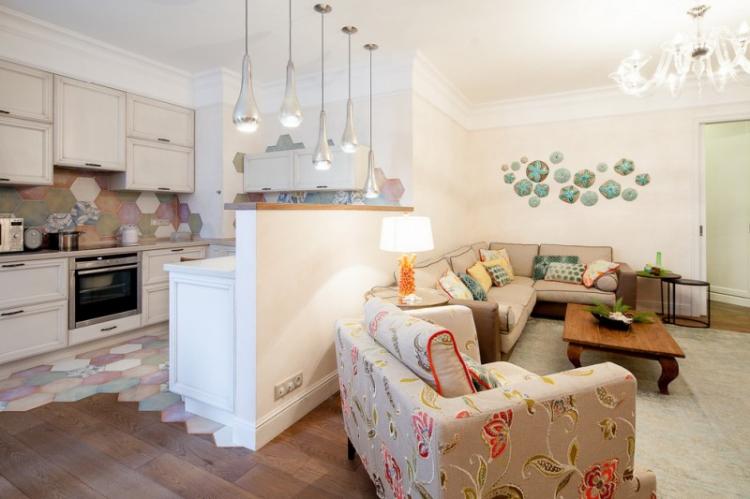
Choose a suitable interior style
When planning your renovation, choose a style for your kitchen-living room. Modern minimalism will make the room spacious, light and functional. Here, in the first place is the laconic design, the clarity of the lines and the absence of distracting decorative details that are not of practical use.
Do you want something more cozy? Take advantage of examples of Scandinavian-style interiors that successfully combine space, convenience, beauty and tranquility. A large number of wood textures are in perfect harmony with the prevailing white (gray) design tones. The top of the design is the introduction of yellow, blue, red and other contrasts that significantly enliven the interior.
An original modern option will be a loft-style kitchen-living room, especially since the direction assumes the presence of open spaces without partitions. Brick walls, concrete walls, wooden floors, and well-worn furniture - all this industrial backdrop of the loft is uniquely combined with modern technology and bright décor.
If you are a refined nature, striving to create the most comfortable atmosphere, not devoid of pomp, pay attention to the classic design or French Provence. Rich textiles, antique wooden furniture, pastel colors with lots of embellishments - these details will help you create your dream interior!

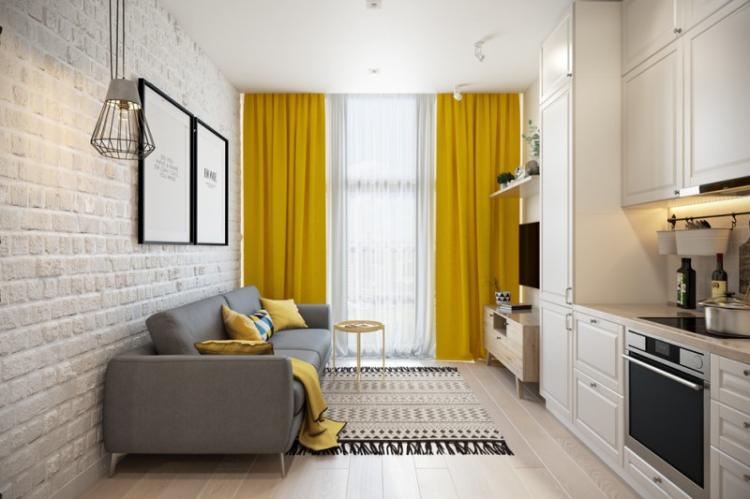
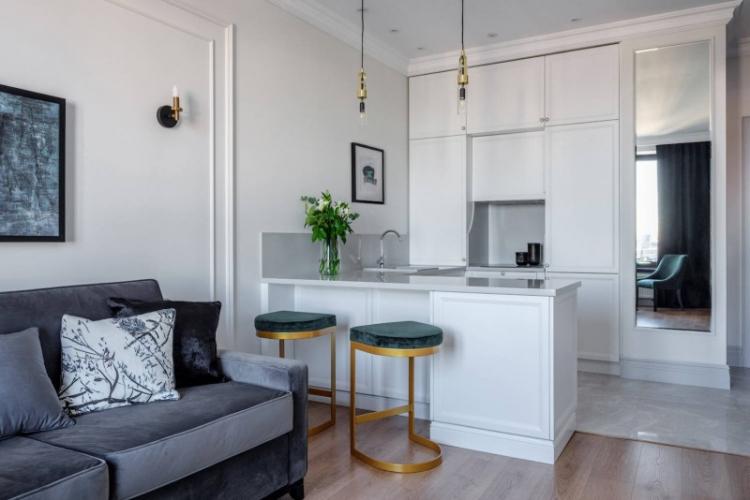
Don't clutter up the space
Choose only really necessary furniture for your kitchen-living room! Excess cabinets, cabinets and dressers will clutter up the space, leaving little room for movement.
A tall set with closed glossy facades and built-in appliances would be a good solution for the kitchen. In the living room, on the contrary, pick up a low soft sofa, a couple of armchairs, and a coffee table. On the border of the zones, you can place a dining group or a bar counter.
If there is a need for storage systems, use compact modular cabinets, hanging pedestals and shelving, placing them around the perimeter of the room.
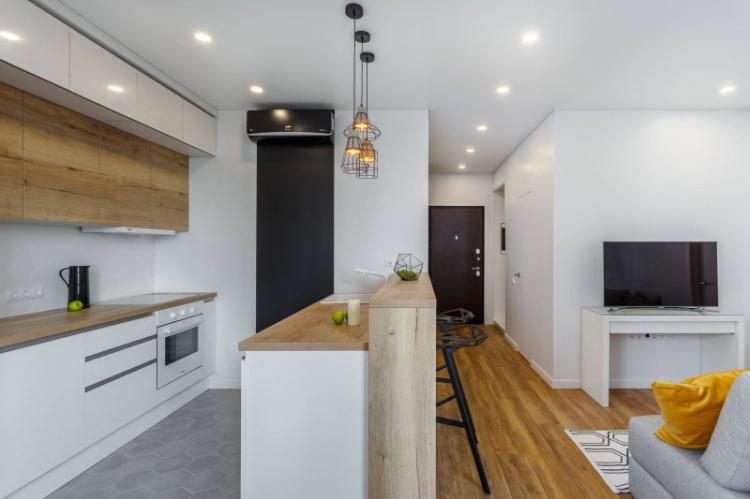
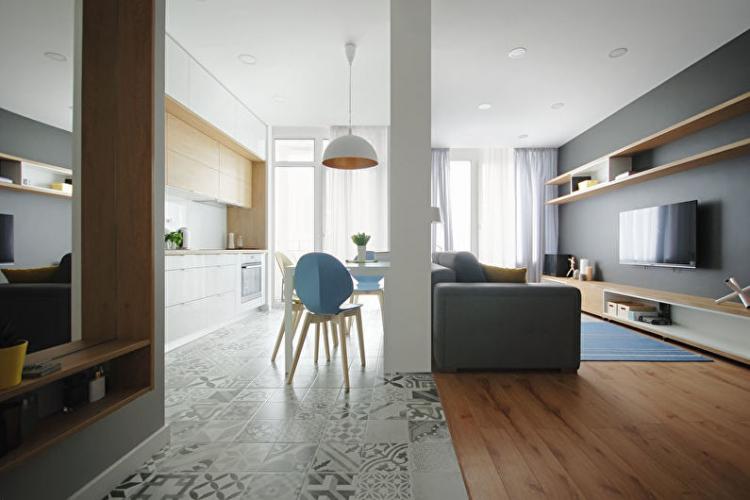
Wall decoration
The walls create the main platform against which the entire furnishings will be placed, so their design requires a scrupulous approach. Don't skimp on materials - choose the most effective expensive products that match your style!
The most decorative material for the living area can rightfully be called wallpaper, the range of which allows you to choose canvases for any interior.
For a minimalist interior, you can choose monochromatic canvases for painting (non-woven, glass wallpaper). Classic and rustic styles will prefer the presence of patterns, ornaments. Loft and Scandinavian style - wallpaper imitating brick, stone.
In addition to wallpaper, you can take plastic and MDF panels, decorative plaster as a basis, or simply paint the walls using paint of various textures.
For the kitchen area, tiles are preferable, although painting and PVC panels are also a good option.
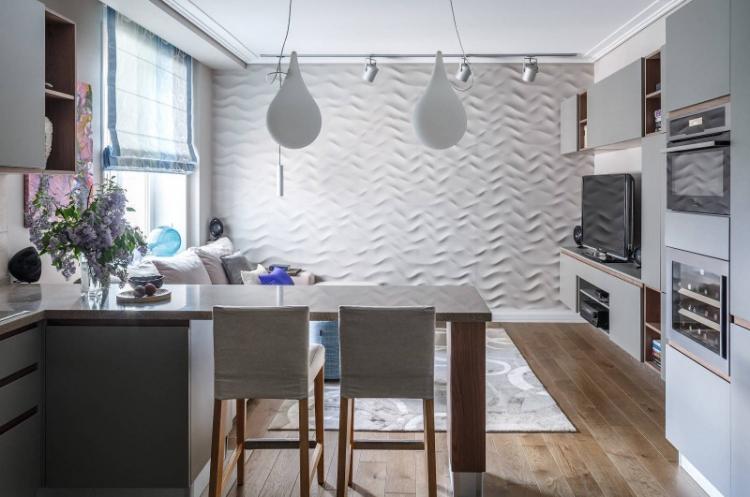


Make the ceiling special
Pay special attention to the ceiling, because its large open plane can play an important role in the design of the kitchen-living room! Use plasterboard structures for decoration, which will allow you to hide surface imperfections, equip a point lighting system and backlighting.
Multilevel structures can "divide" the space into zones, highlighting a particular area. An additional decorative element will be shiny or matte stretch fabrics. For a small room, give preference to a glossy canvas that can visually expand the room.

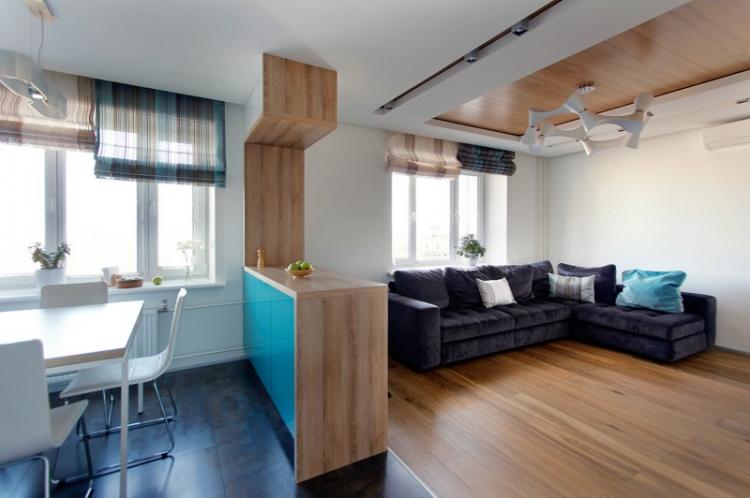
Floor decoration of the kitchen-living room
A wooden floor (boards, laminate, parquet) will ideally "fit" into any style direction. If you think wood is not a practical enough material for your work area, combine it with kitchen porcelain stoneware or tiles.
Self-leveling floors are very popular now due to their beauty and durability. It is better to additionally equip such a floor with a heating system. And don't be afraid to use dark flooring material - its combination with light walls will make the space more airy!


Kitchen-living room with bar
The bar counter has become almost an integral part of the modern interior. In the kitchen-living room, it can act as a place for a quick snack, friendly gatherings, and a full-fledged dining table.
Often, the bar counter is installed on the border of the kitchen and the living room, sometimes it is based on the area left after dismantling the wall. A bar counter with a countertop will become a more functional option, because it is very convenient - you cook and serve right there!
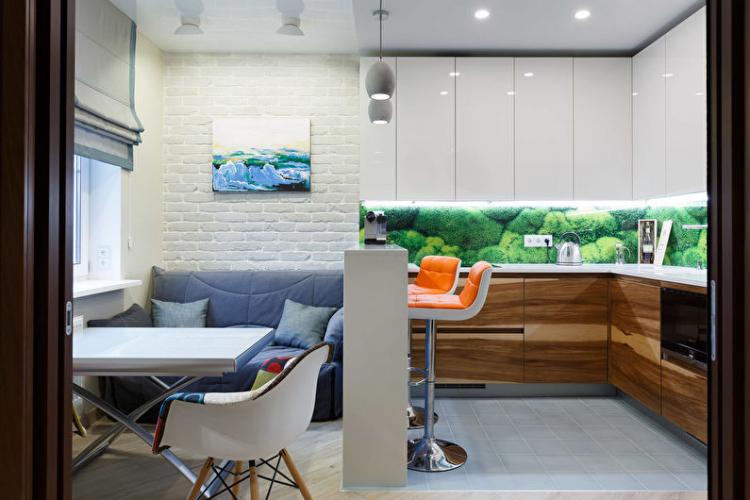

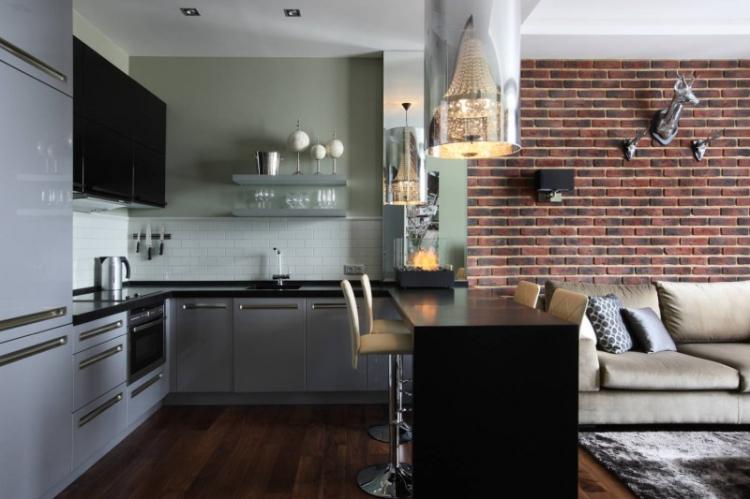
Decorate the interior with a fireplace
The fireplace in the kitchen-living room is a worthy competitor to the television panel. Once upon a time, it was at a warm hearth with burning logs that guests and households gathered. To this day, the fireplace does not lose its relevance, endowing the interior with notes of comfort and respectability.Except for the apartments, electric and decorative hearths are used.
In order not to "quarrel" both of these valuable interior elements, try to make them friends. Place the TV above the fireplace on one wall or on a decorative partition that separates the kitchen and living room. In a small room, you can safely use an empty corner for these purposes. Just imagine how beautifully you will dress him up for the Christmas holidays!


Accent wall with TV
Pay special attention to the design of the wall with the TV - after all, it attracts the eye most of all. You can decorate the wall with plastic 3D panels, artificial stone, mirrors, which are fashionable today.
Try to combine materials with bright wallpaper or decorate a drywall portal with accompanying small niches for decor. Pay attention to the wall decoration with wooden and MDF panels, which give the kitchen-living room a special warmth and comfort.
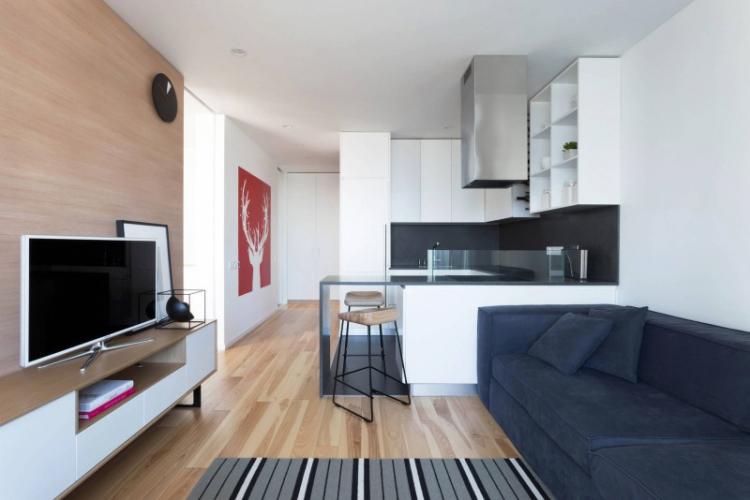

More mirror surfaces
Various mirrored surfaces have the ability to create a light, spacious interior, so they will be appropriate for both living room and kitchen areas.
Among the finishing materials, this can be a glossy stretch ceiling, self-leveling floor, ceramic tiles. Glossy furniture fronts will also enhance the effect. Do not forget about the mirror itself - decorate one of the walls with a large canvas or place a wardrobe with mirrored doors. The main thing is not to overdo it, so as not to turn the room into a maze.


Multilevel lighting
The competent design of the kitchen-living room implies full-fledged lighting, both natural and artificial sources. First of all, take care of the windows - the less they are curtained, the more daylight there will be in the room. Assign the main role of curtains to tulle, transparent fabrics, short (Roman, roller) curtains.
The main artificial lighting can be decorated with spotlights distributed throughout the ceiling. Separately, you can illuminate a dining table or a seating area with a sofa and a coffee table with a chandelier.
The pendant lamps above the bar counter look spectacular, as well as the hidden lighting lines in the stepped ceiling structure. Remember to have the brightest lighting system in your kitchen work area!

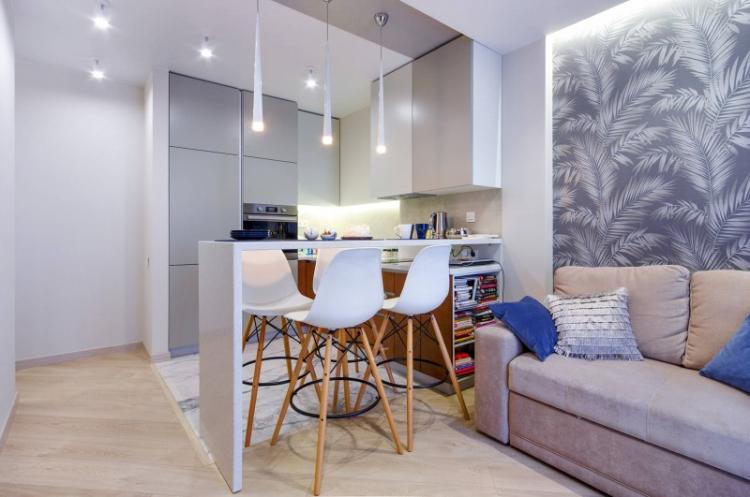
Don't go overboard with decor
A large number of decorative elements can create a real "joke" in the room, distracting from its merits. Therefore, place accents carefully! A bright vase with flowers, multi-colored sofa cushions, a couple of paintings, posters or photos - this is quite enough to defuse the bored atmosphere, revive the interior of the living area.
As for the kitchen, since this is a work area, objects of technical progress, ultra-modern technology, chrome surfaces will become decorative elements. A beautiful dish with fruits and green flowerpots will add colors to the interior.

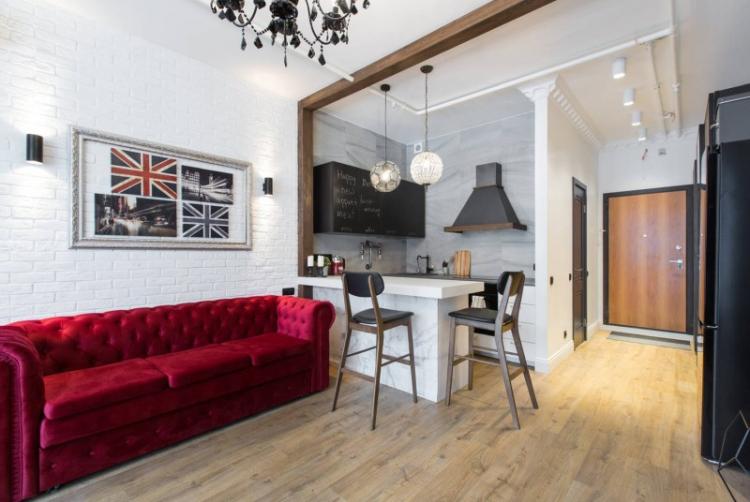
Kitchen-living room - photos of real interiors
In addition to all of the above, there are many more ideas for arrangement, the number of which is growing every day. To provide you with more material for creative inspiration, we have prepared a photo gallery. Here you will get acquainted with various design options for the kitchen-living room in a wide variety of styles and colors!

