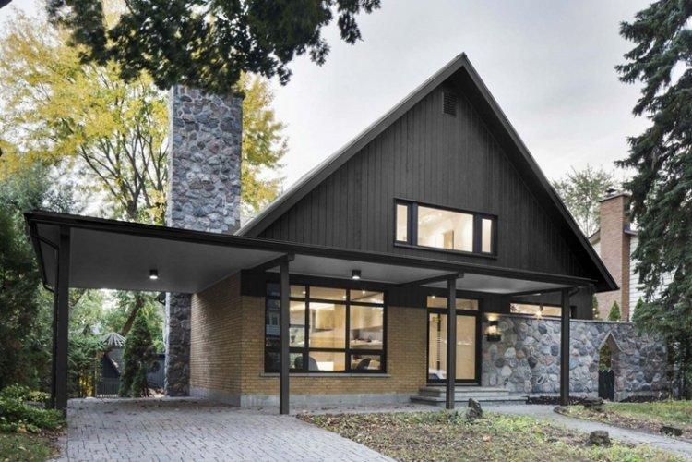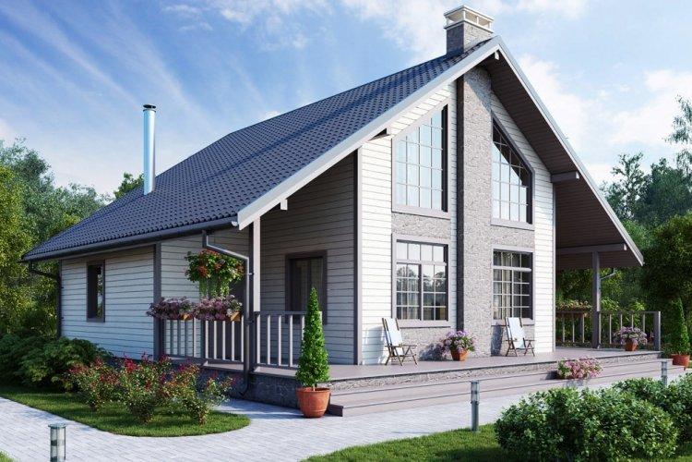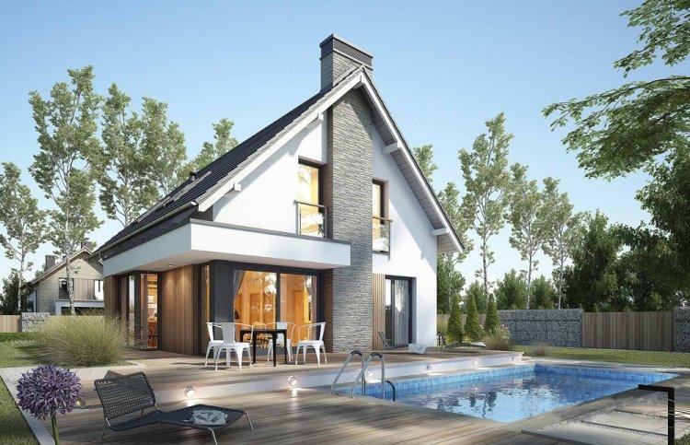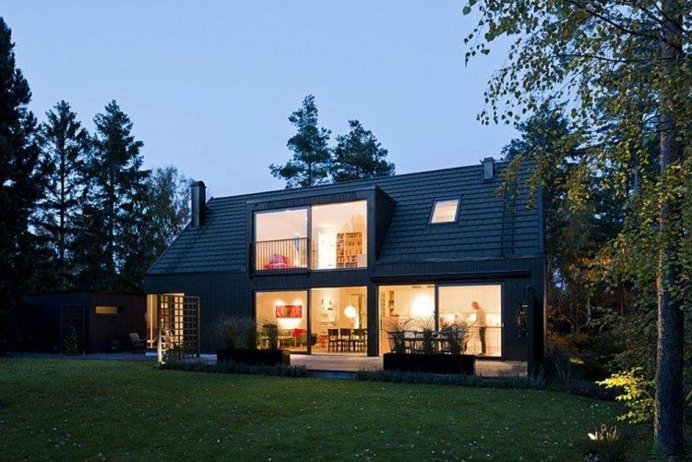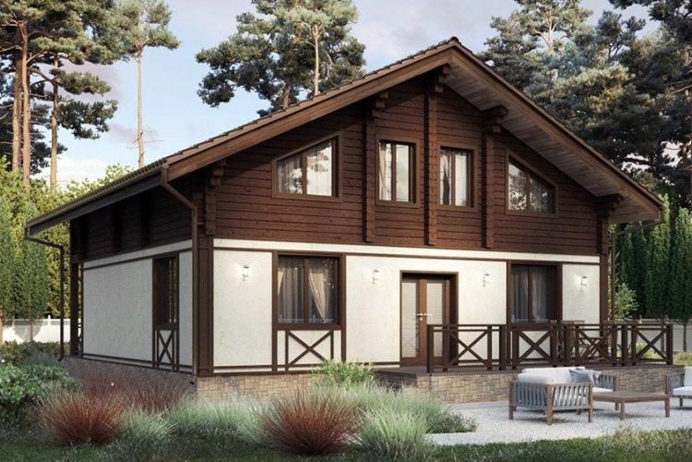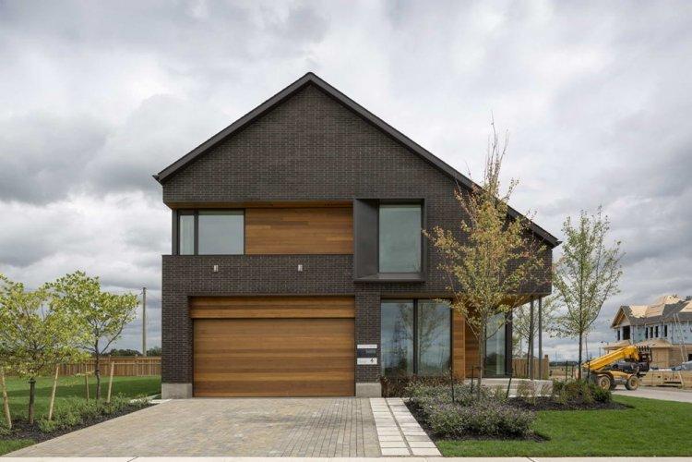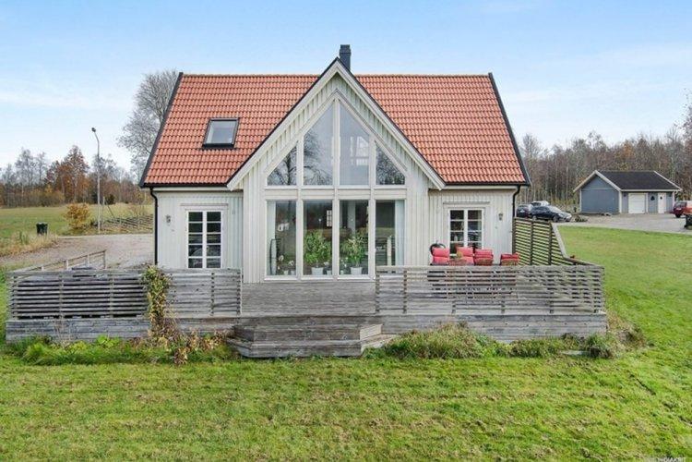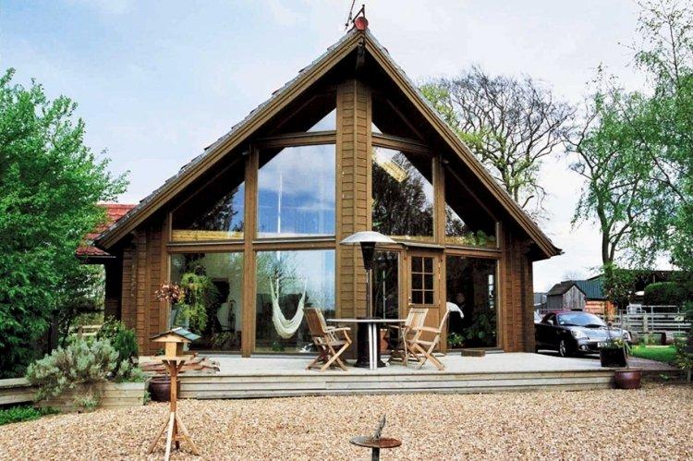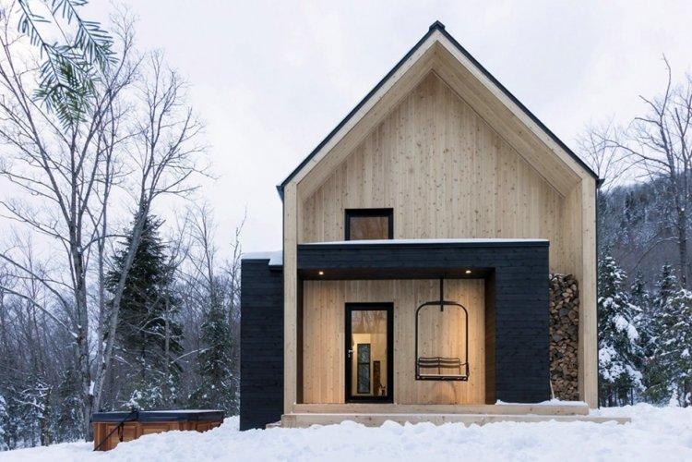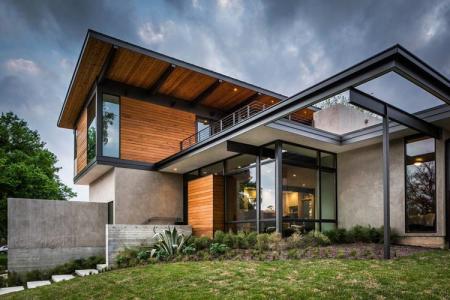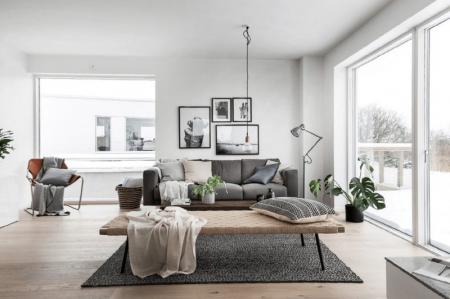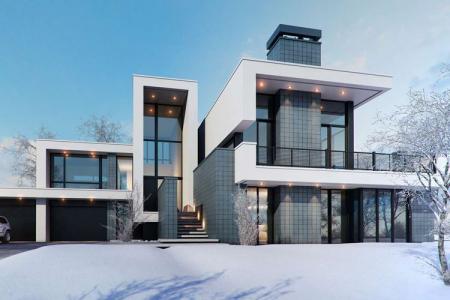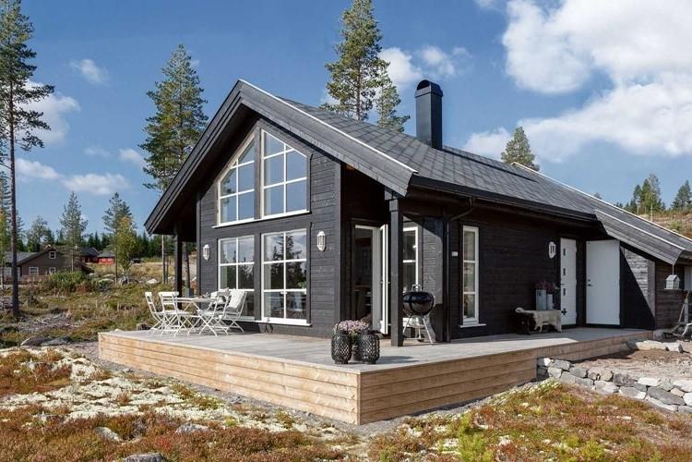
Scandinavian homes strive for warm and cozy minimalism. They warm on cold evenings in the north, but at the same time remain light and graceful. Scandinavians have managed to find a fine line between simple rustic style and modern sophistication. Such houses are environmentally friendly, compact, as energy efficient as possible and at the same time quite budget!
Choice of materials
Scandinavian houses are usually two-story, with an attic, large-scale panoramic glazing, and a gable roof. In modern construction technology, ceramic blocks are most often used. But there are bricks, stones, beams and even aerated concrete.
Classic Norwegian houses are built without a plinth and exterior decoration, but in our realities, you can use a wooden clapboard or facade board. The design uses the principle of contrasts: for example, imposing black frames against a white wall.

Window openings can capture two floors at once - this is necessary for the maximum amount of light into the premises. They are installed in large blocks up to 10 m wide and up to 3 m high. Roof windows, transparent sliding doors, corner glazing are actively used.
The facades are designed in neutral colors: white, beige, and for contrasts - gray and black. This is Scandinavian minimalism, popular today, but in the homeland of the style there are also more expressive options. For example, painting a rough, untreated board in blue, green, red is popular.
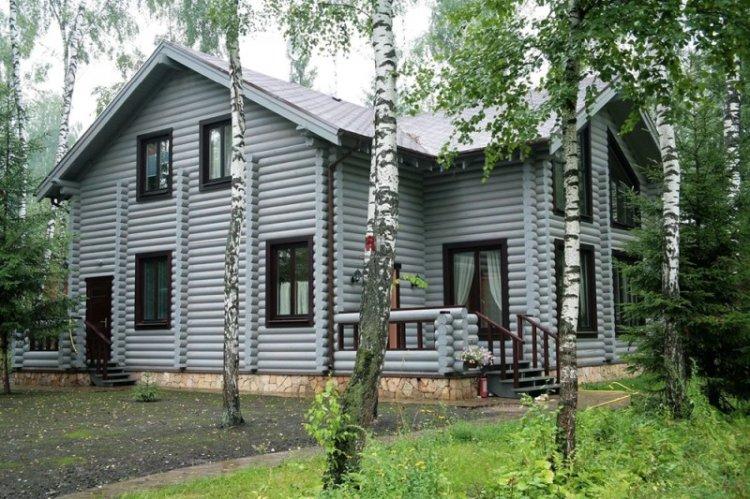
Scandinavian house roof
The traditional Scandinavian roof is always gable to relieve the snow load due to the steepness. The main materials are painted metal profiles, tiles or modern polymer roofs. The main thing is to take care of waterproofing and insulation, because the roof is the main source of heat loss in any building.
Colored tiles look spectacular - red, blue, green, orange. It will become a bright accent in the exterior of a minimalist and laconic home. From a distance, metal and ceramic coatings are practically the same, so you can choose according to your taste. Usually metal is cheaper and easier to install, and classic tiles are warmer, more varied, but more expensive and heavier.
A more modern option is flat exploited roofs, on which you can take out a winter garden, a greenhouse or a seasonal site. In warmer latitudes, there are no such volumes of snow masses in winter, so a flat roof can cope with the loads quite well.
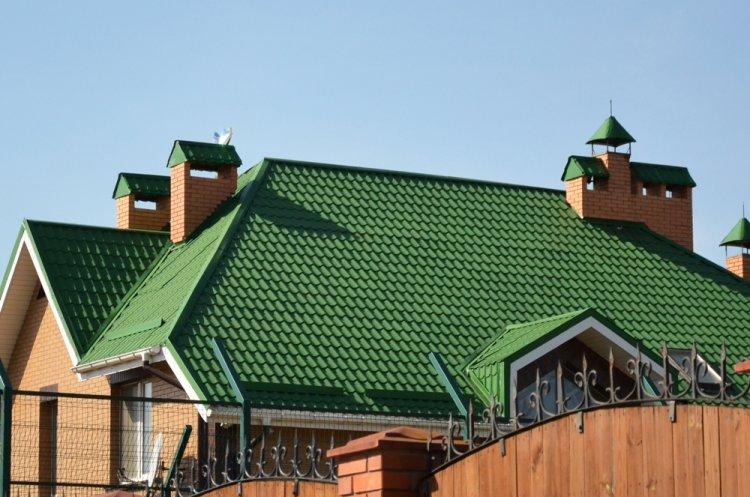
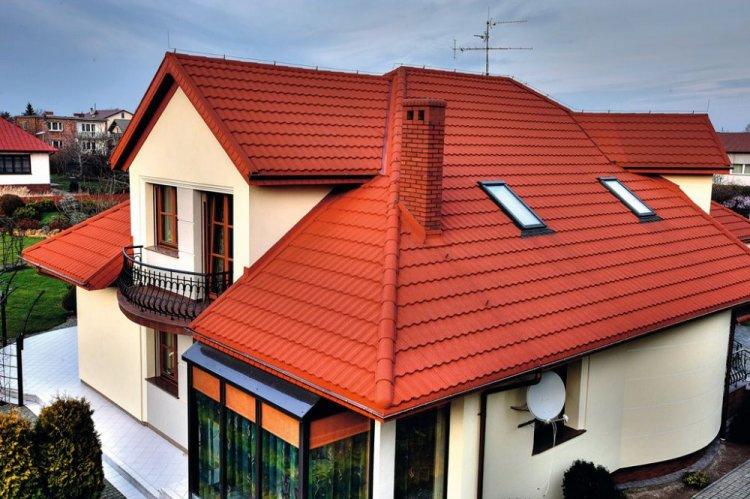
Layout options
A classic Scandinavian cottage is 130-200 squares for 3-4 bedrooms. The living quarters are small and minimalistic, but the living room or hall is spacious and free, with a large dining area. For convenience, the laundry and other household units are separately taken out.
The original designs in the north have unusual sloping walls. But for reasons of practicality, this is a rare practice in our country. But low ceilings on the "sleeping" floor are still almost ubiquitous practice. If the budget and layout allows, a fireplace is installed in the living room with an area of 20-40 squares.
A common feature of layouts is the absence of a hallway, dressing room or cold corridor. The Scandinavian style assumes the most rational use of space. Therefore, instead of an additional air gap, a thicker layer of modern insulation is used.
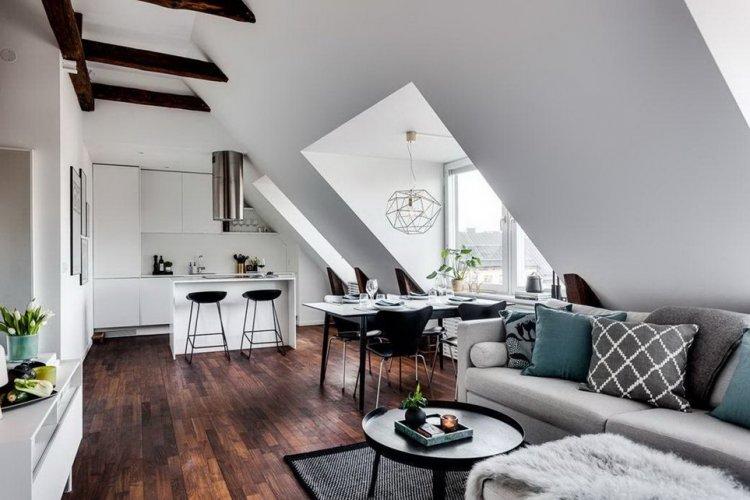
Scandinavian house interior
Scandinavian interiors gravitate towards free space, an abundance of light and laconicism. This is important in the harsh northern climate with long nights and winters, which are always lacking in sun and warmth. For decoration, natural wood, tiles, laminate, parquet, a lot of textiles are suitable.
Handwork, all kinds of candlesticks, ceramics, decorative pillows, photographs and other cozy accessories fit perfectly into the interior of a Scandinavian cottage. Knitted details are used, such as "sweaters" for flowerpots and cups, embroidered kitchen textiles, blankets, fluffy carpets.

In colors, it is black and white or beige and brown with bright accents. Usually simple clean or deep dark complex tones are used. For example, bright yellow, grassy green, mustard and emerald instead of acidic lemon or light green.
Furniture in the interior is of a simple form, without unnecessary decor and unnecessary trifles. The traditional option is white wooden wardrobes, massive wall shelves, a rectangular table made of raw slab.

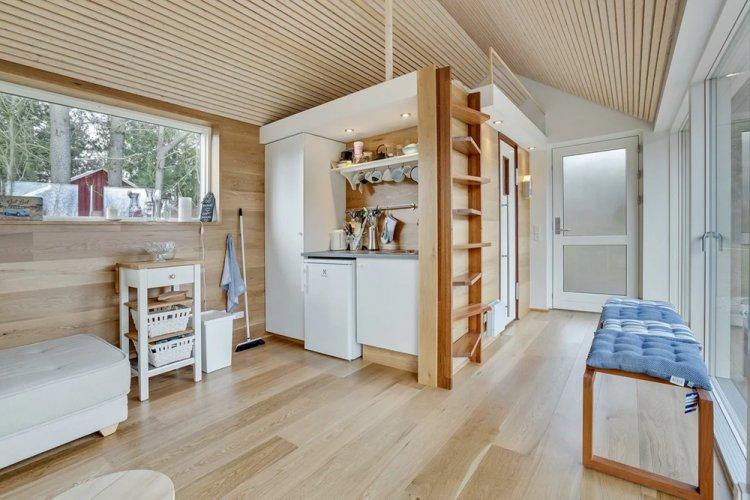
Scandinavian style houses - projects and photos
The Scandinavian style is quite diverse, and the more popular it becomes, the more variations it acquires. Different regions have their own needs and trends, so you can choose the ideal option for your tasks, even among typical projects.
Scandinavian wood house
Wood is the oldest, well-known and environmentally friendly material in suburban housing construction, and in the northern regions it remains in first place. A log house, beams and even the simplest frame buildings always look spectacular, breathe and can do even without outer sheathing. But the tree shrinks and requires careful protection from moisture, sun, mold, rot and vermin.
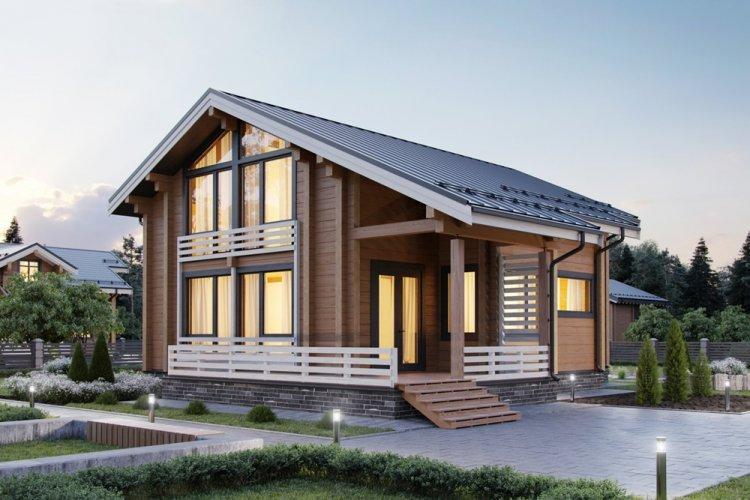

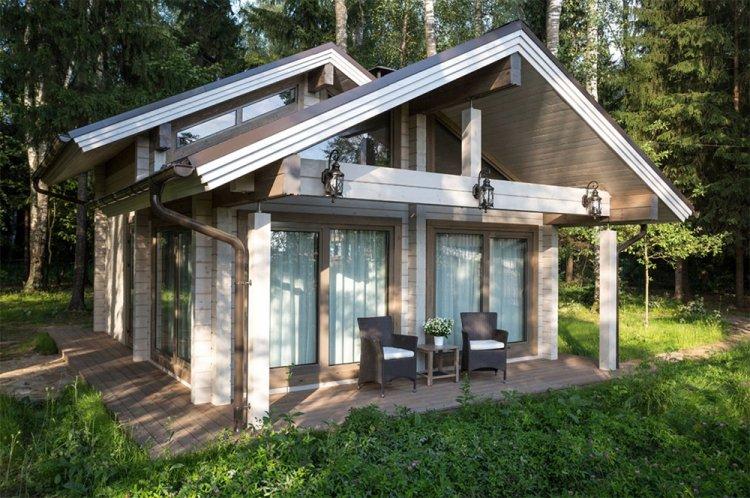
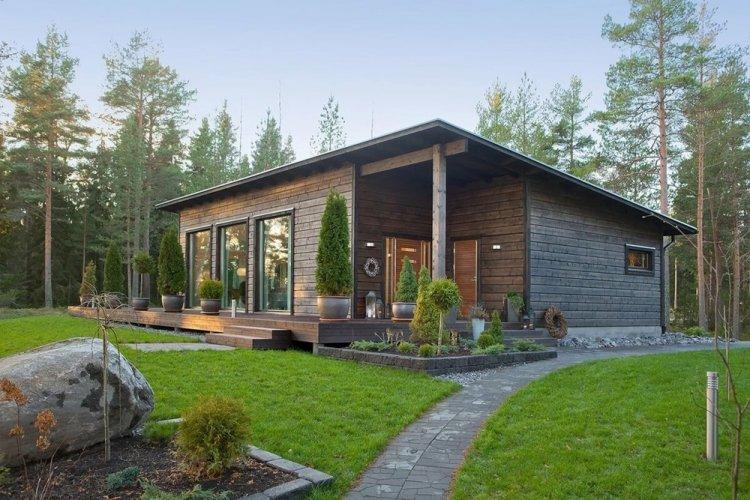
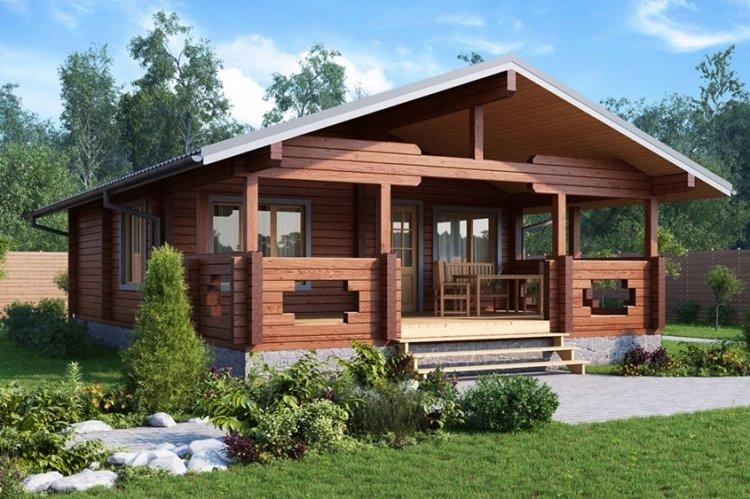

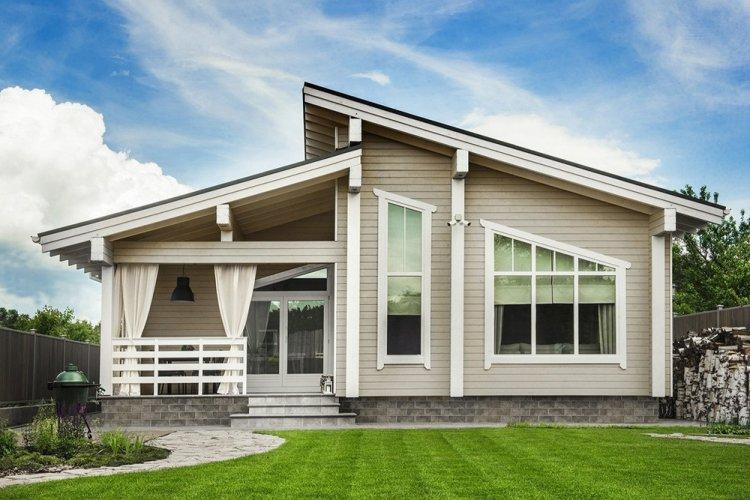
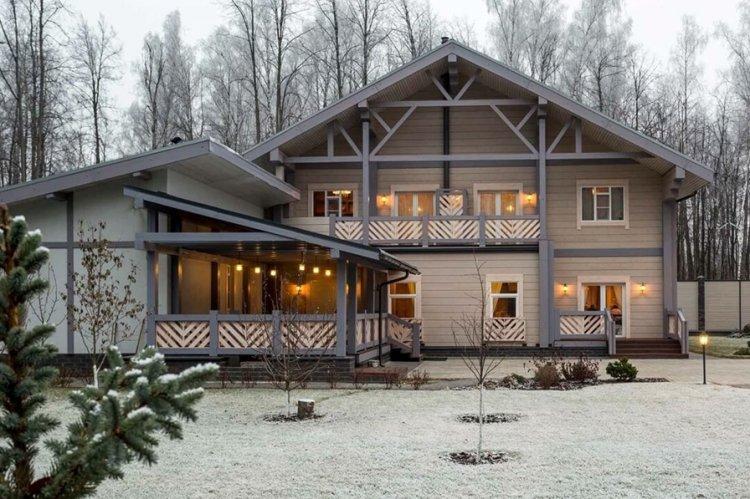
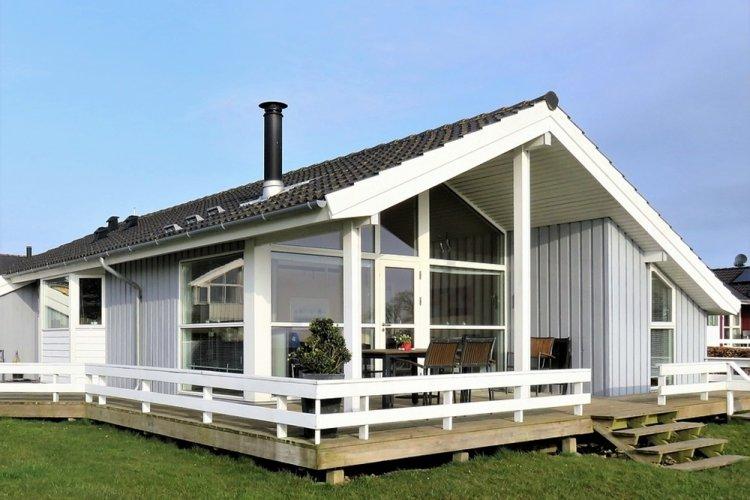
Scandinavian style brick house
Brick cottages have been serving for over 100 years, they are not afraid of bad weather, temperature changes, summer heat and winter frosts. Among the disadvantages are the need for a massive foundation and a lengthy installation process. In this regard, it is much easier and more practical to work with ceramic blocks, but they are more expensive and more fragile.
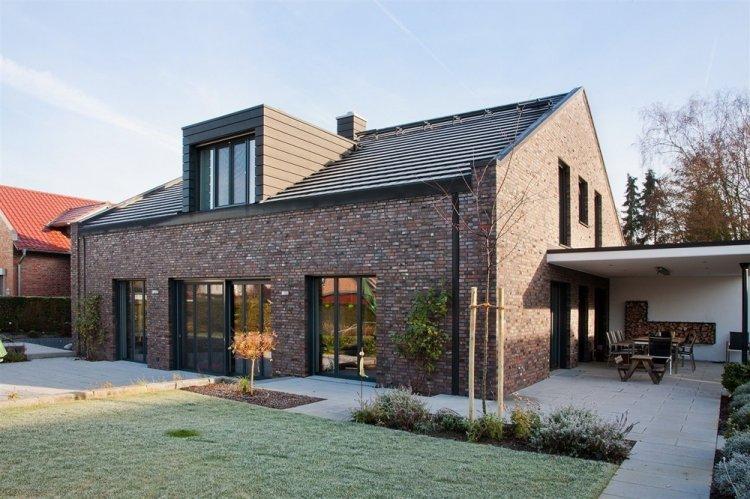
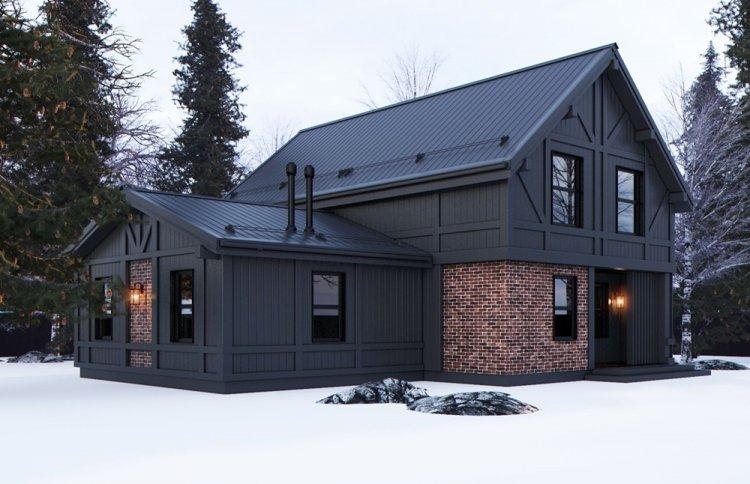
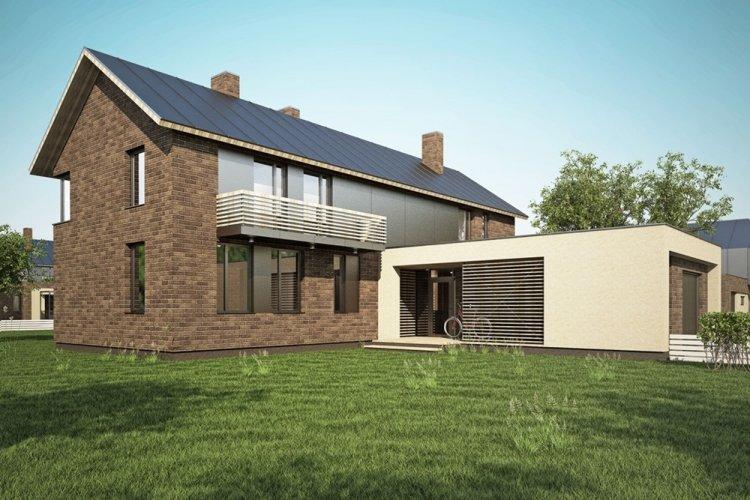
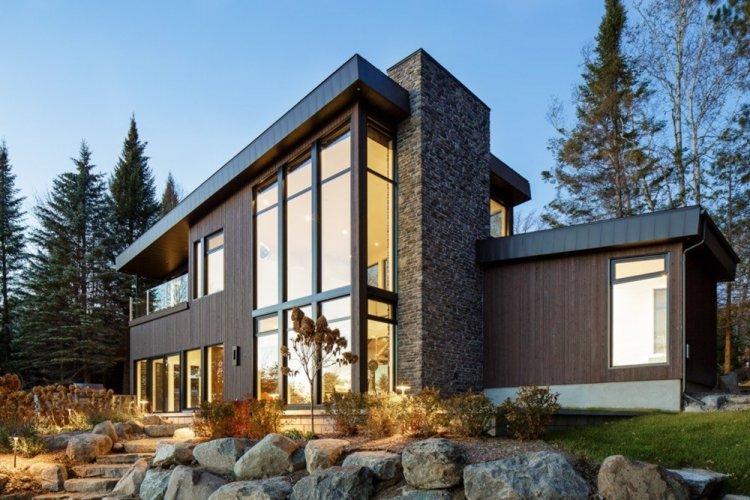
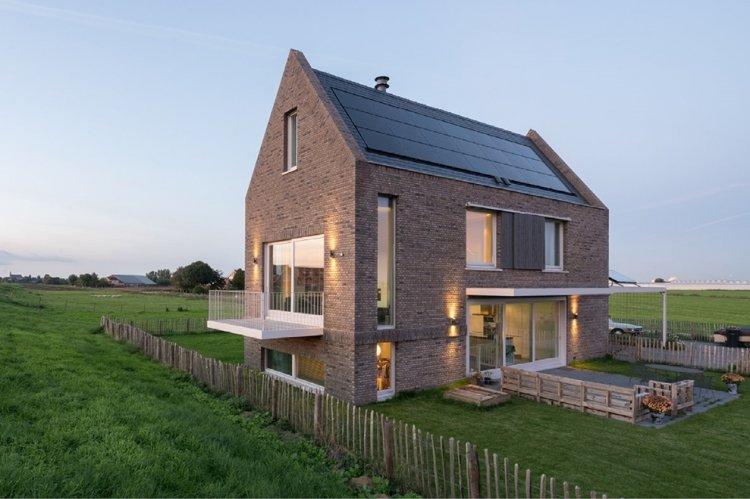
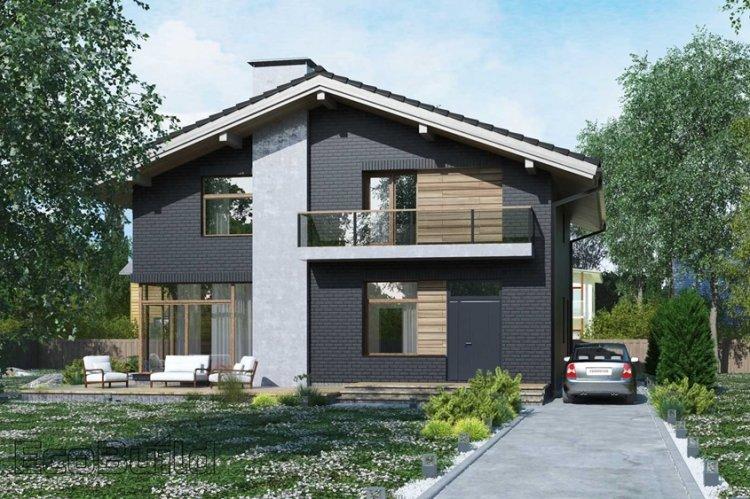
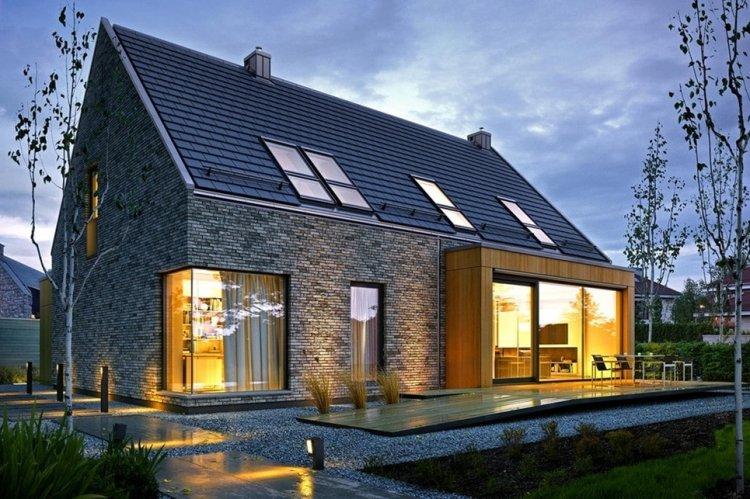
Scandinavian block house
For modern block cottages, lightweight and practical expanded clay concrete and aerated concrete blocks are used. Inherently warm and versatile, the material fits well with the flow concept. And outside this can be sheathed with wooden clapboard or siding.
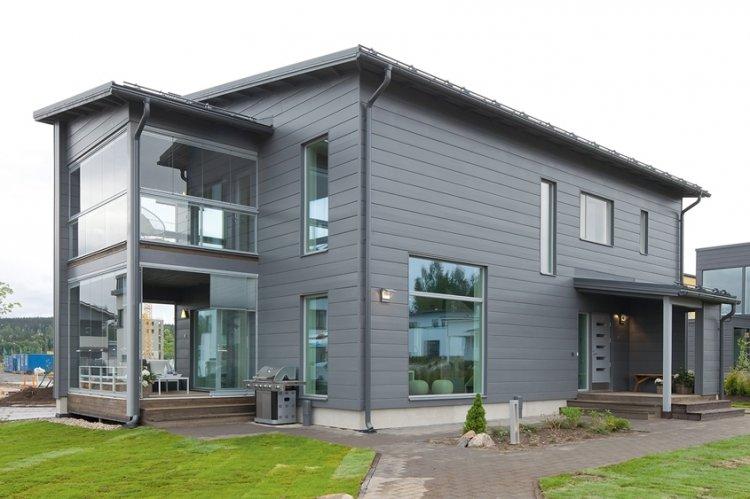
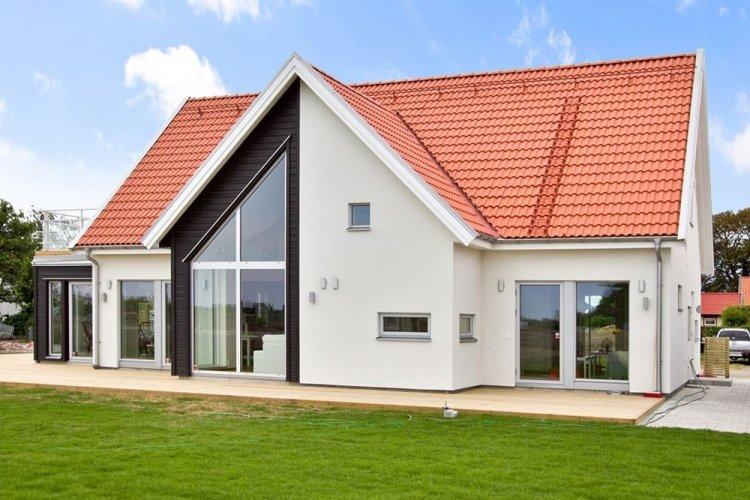
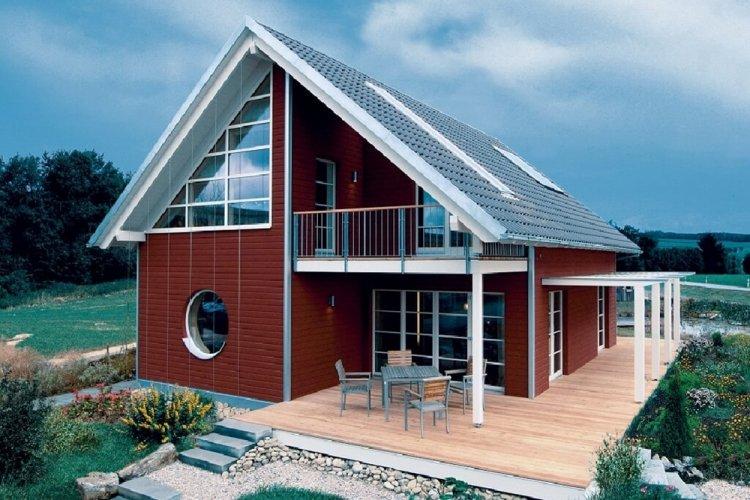
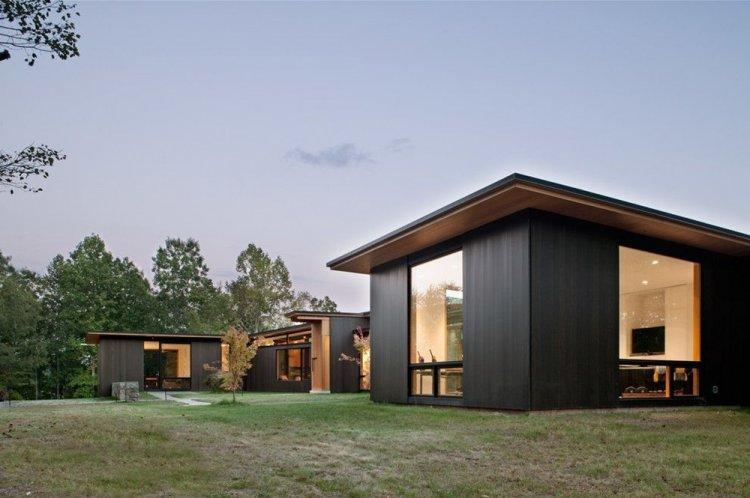

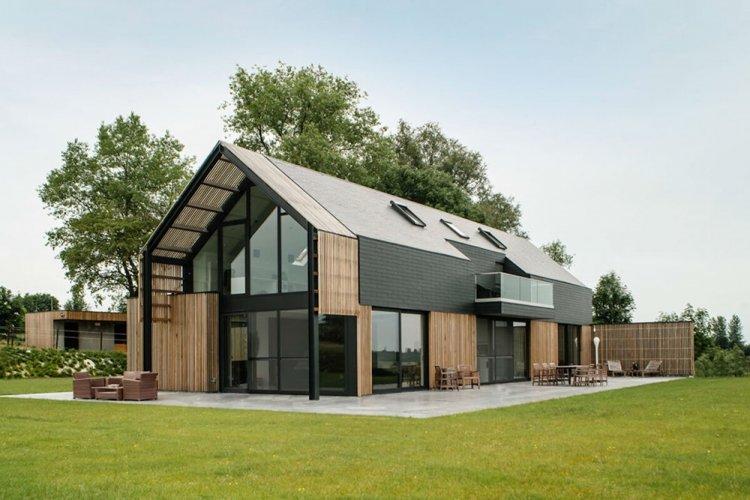



Scandinavian style house with porch or terrace
The porch is a classic addition to a Scandinavian home, and at the same time it protects the entrance from rain and snow. It must be made high, most often made of wood on a separate foundation. If there is enough space, the porch turns into a large and spacious terrace with a separate entrance.
Most often with Scandinavian houses, attached open or closed terraces are used. In closed ones, it is even possible to carry out heating and communications, so that they can be used at any time of the year. A brazier or a summer kitchen, a recreation area, a children's area are brought out to the terrace. The main thing is to choose the materials and configuration so that it is combined with the layout and decoration of the main building.
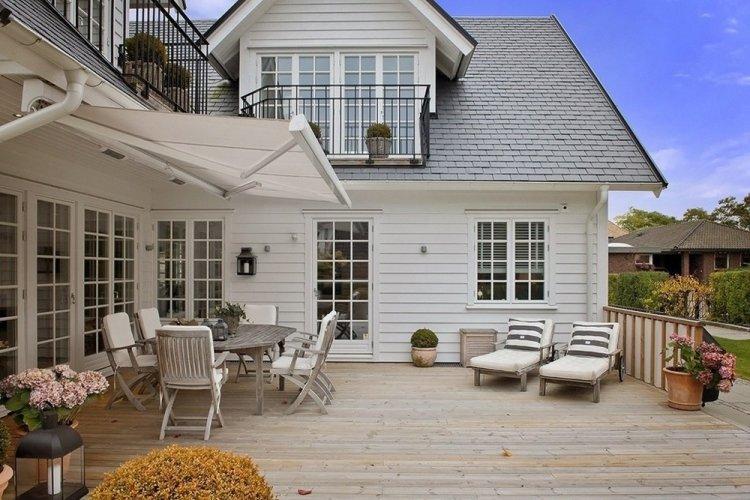
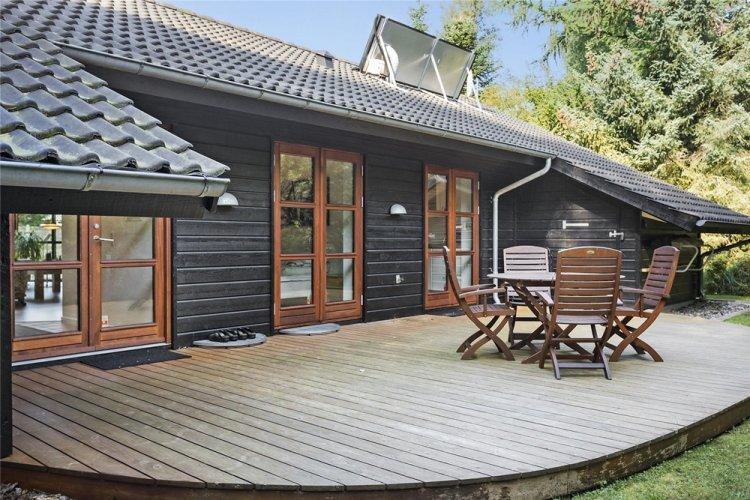
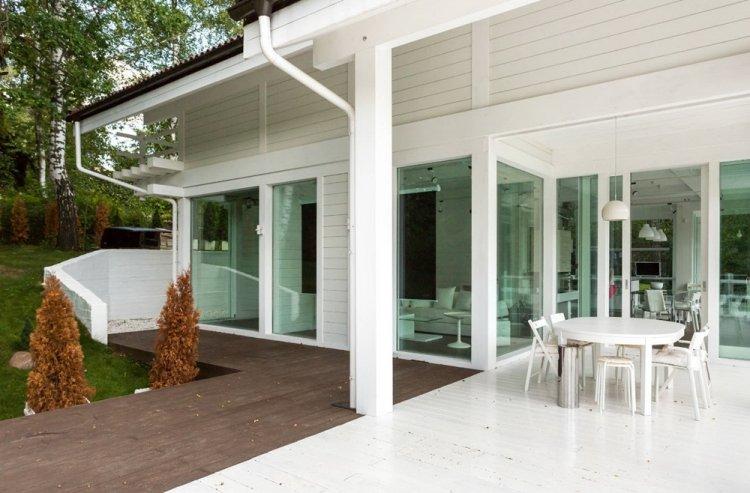
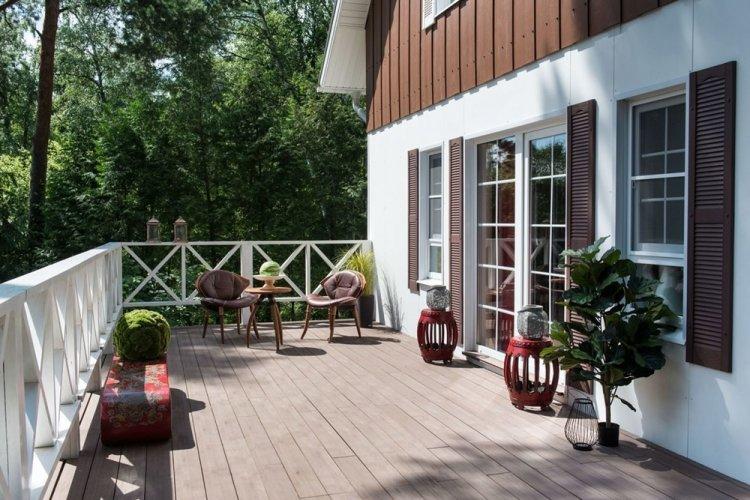
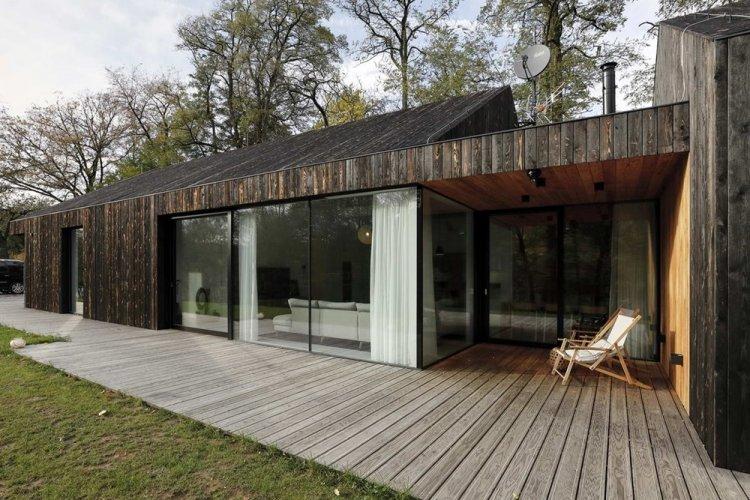
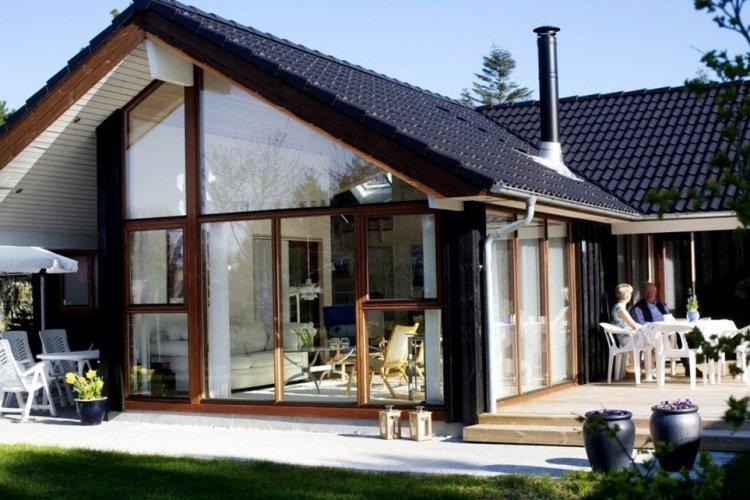
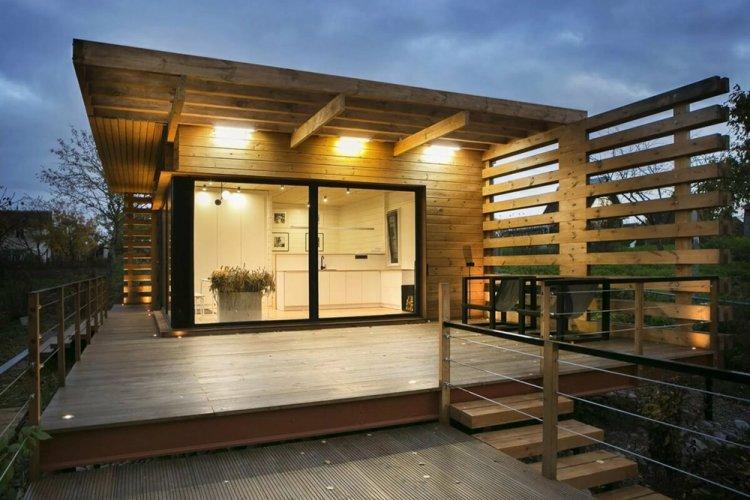

Scandinavian style house with garage
Like attics or saunas, garages in northern houses are usually an extension to the main building. Separately removed structures are rarely used, so that the site will not be cluttered. The main thing is to take care of high-quality sound insulation and the presence of two exits: inside and outside.
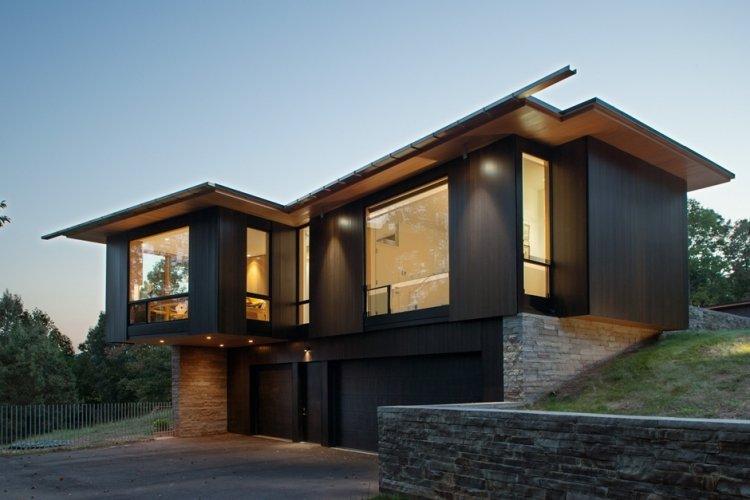
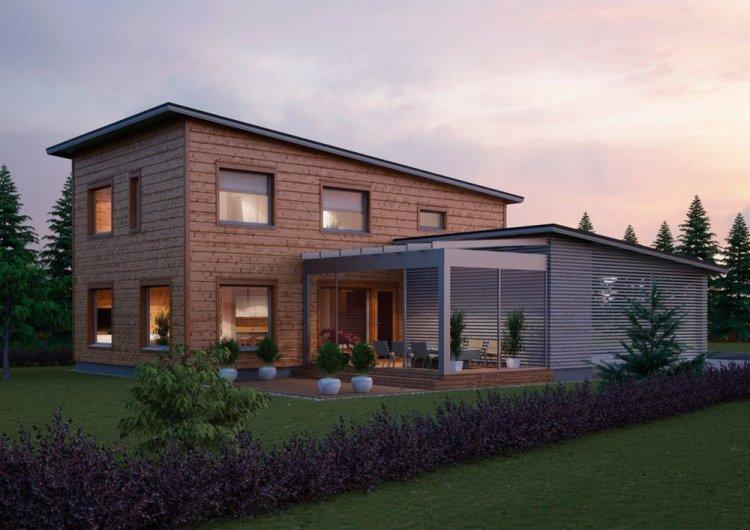
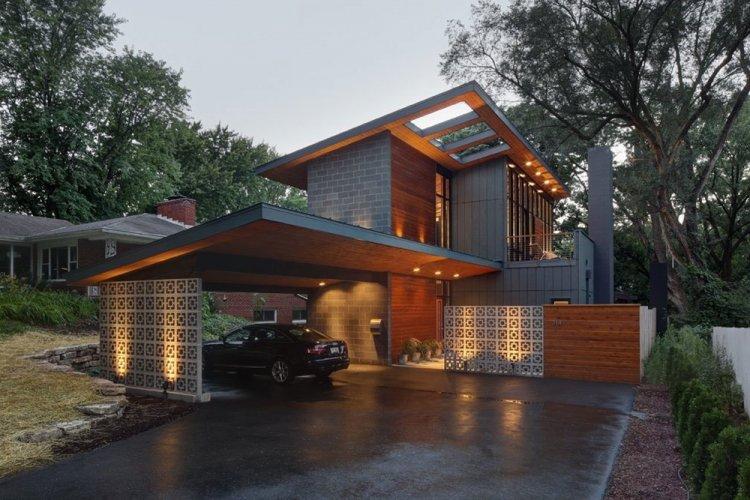
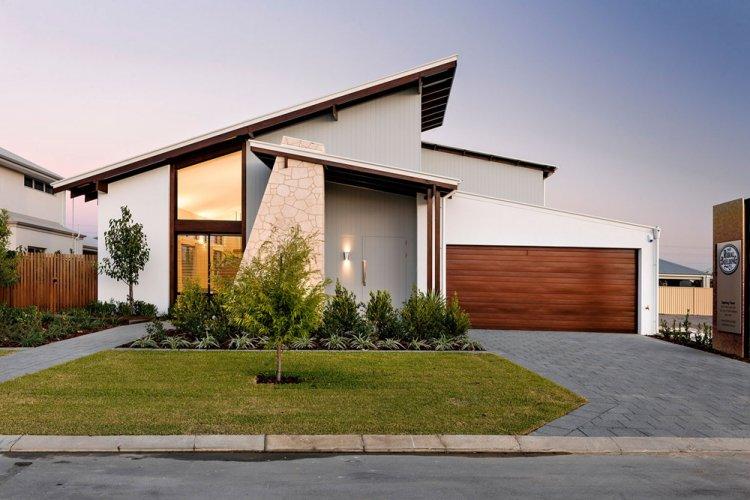
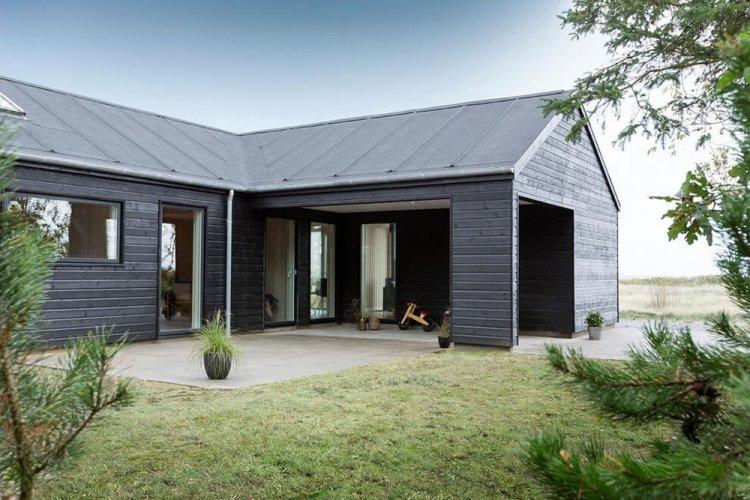

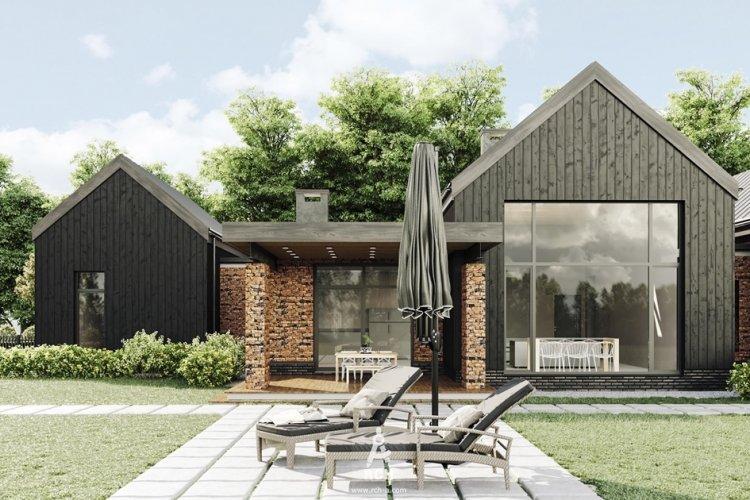
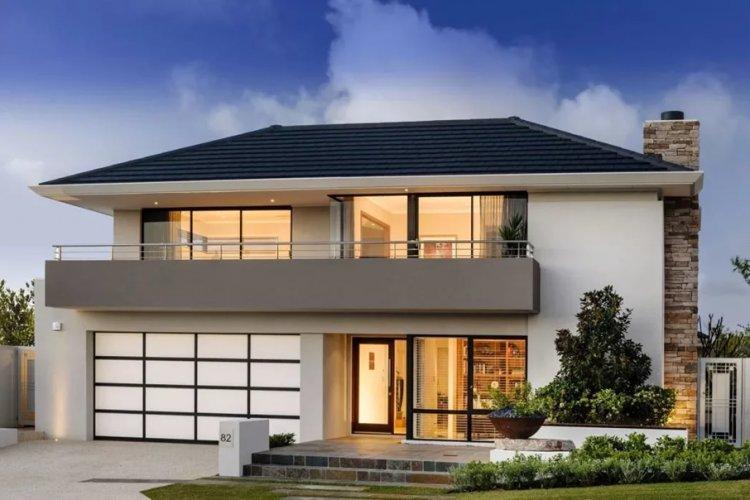

Scandinavian style house with sauna
Sauna is an important attribute of northern buildings, and most often it is done right in the house. Instead of a whole extension, it is enough to isolate a small room - it is compact and ergonomic, which means it is characteristic of style. Just do not forget about communications and a separate foundation for the firebox, if you want a classic stone or brick structure.
A sauna is good for mood, well-being and health, so having it is a great way to strengthen your immune system. Scandinavian houses often do not have a plinth, so you can take out the sauna as a separate extension or allocate a corner for it.
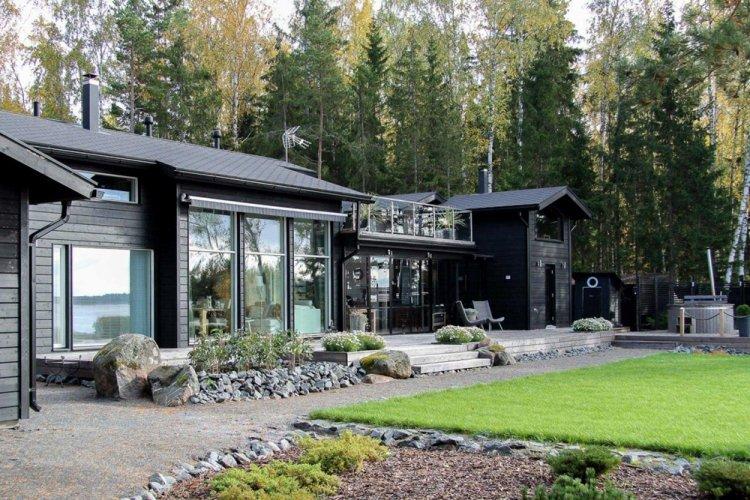
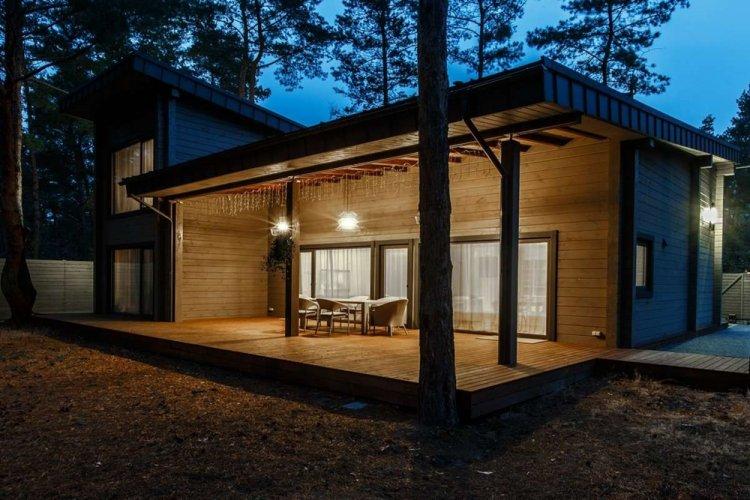


Scandinavian style house with balcony
Neat balconies can emphasize the Scandinavian style and make the facade more expressive. Basically, these are glazed balconies that are protected from wind and precipitation.Therefore, this is also a completely functional increase in living space - you can take out a recreation area, a coffee table or a desk there.
Remember that a too massive outrigger balcony will need additional support. For the construction of columns, the same material is suitable from which the house itself is built: bricks, blocks, a bar of a larger section. And over the balcony, make a visor, a small canopy or pergola to protect it from the sun in the summer or from the snow in the winter.
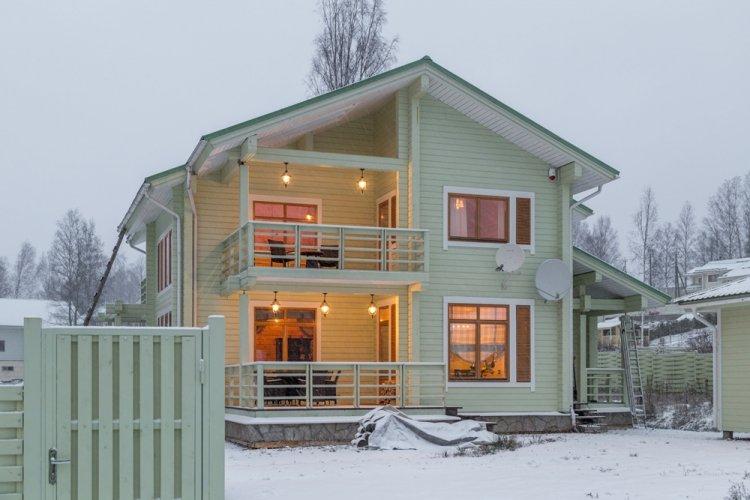
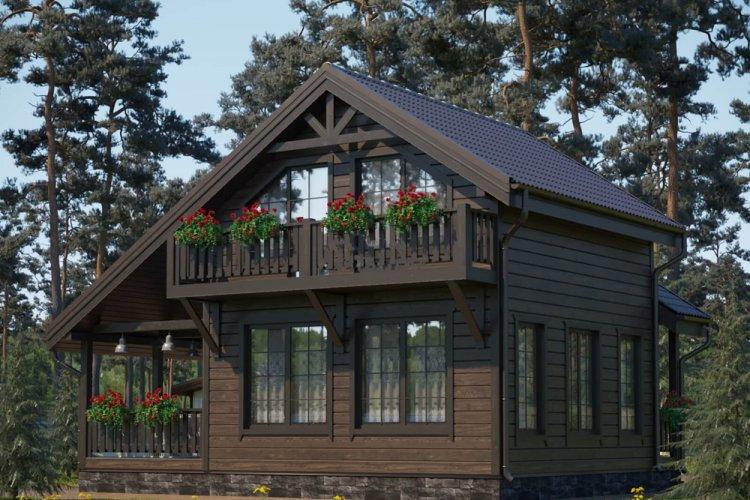

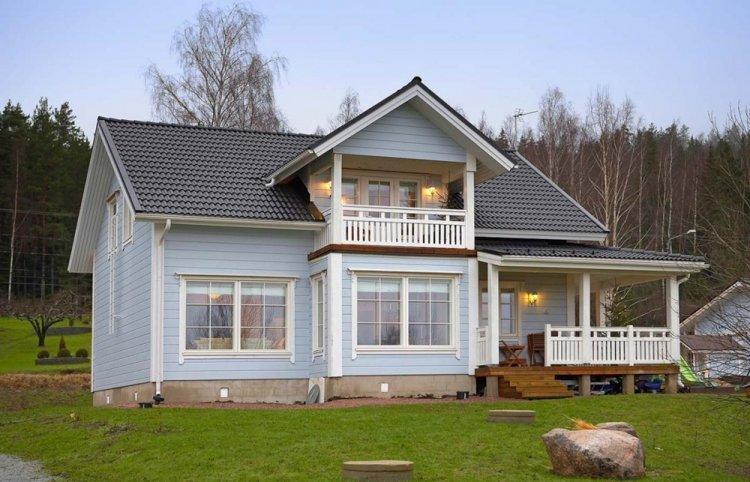
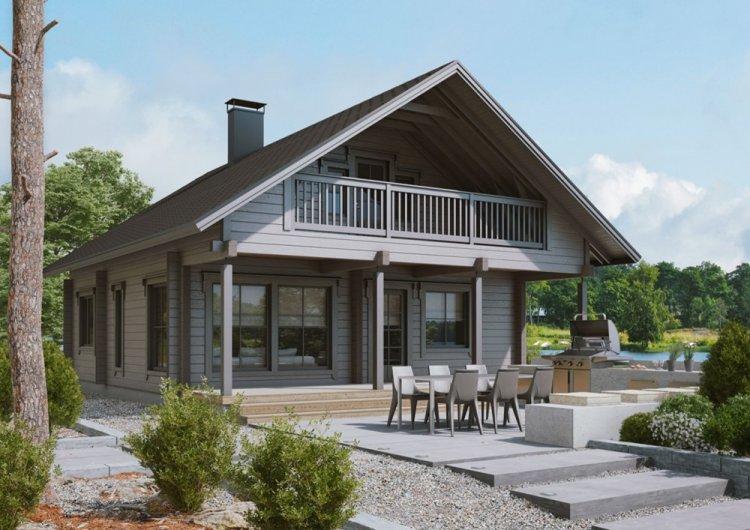
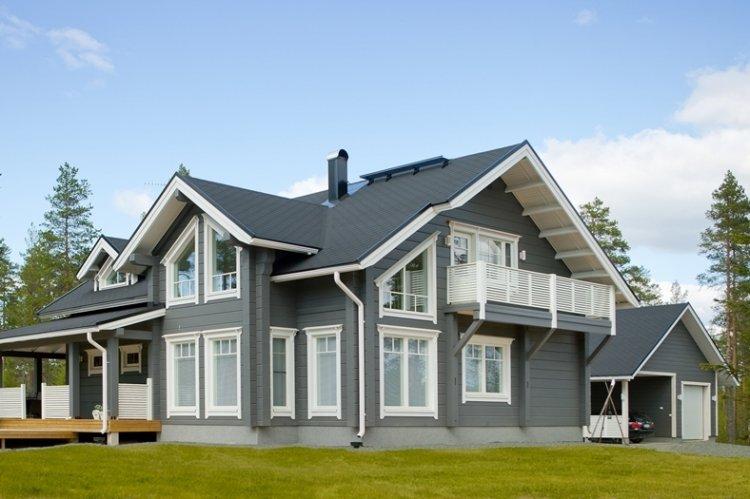
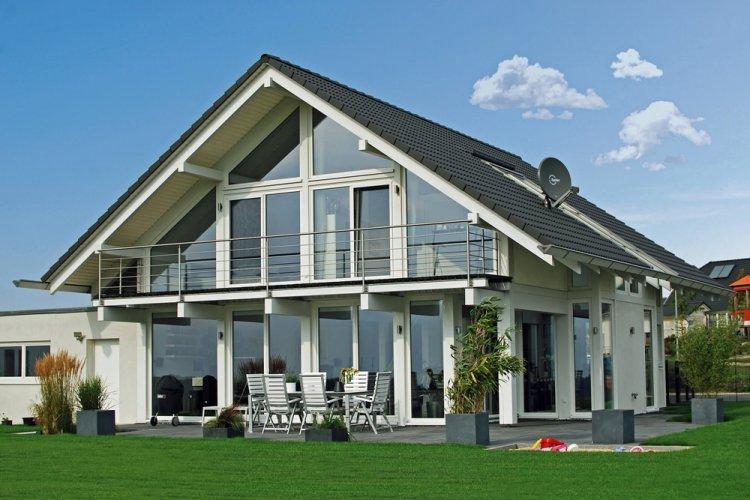
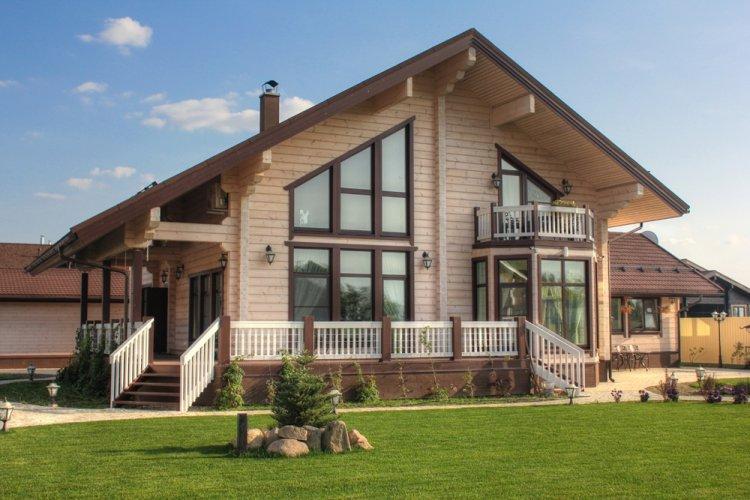
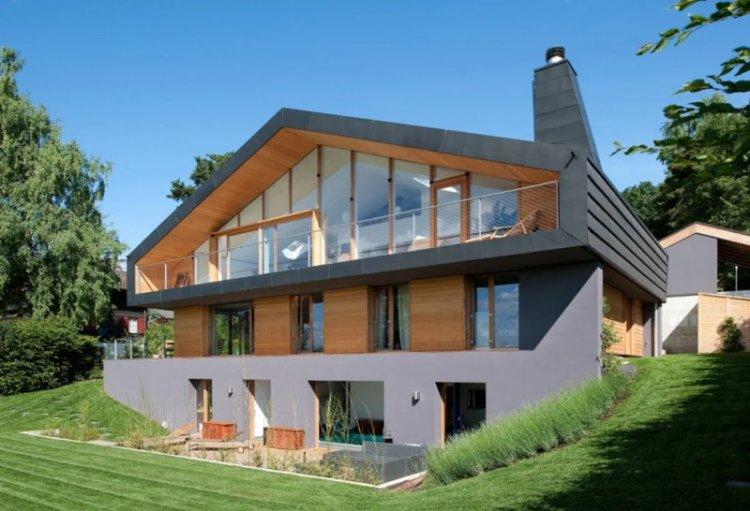
Scandinavian style house with an attic
Thanks to the high gable roof in Scandinavian houses, there is always a place for an attic. Bedrooms and offices with large windows and sloping ceilings look cozy and expressive. Sometimes a bathroom with a spacious jacuzzi is taken out to the attic - it is especially pleasant to relax in it after a hard day.
Most often, the first floor of two-story buildings with an attic is more massive than the second - this fully fits into the Scandinavian concept. But most importantly, lay down the entire layout from the beginning even before the start of construction. It is important to calculate the load on the foundation, taking into account all the premises in the house, so changing the roof to a gable one and completing the attic at the last moment will not work.
