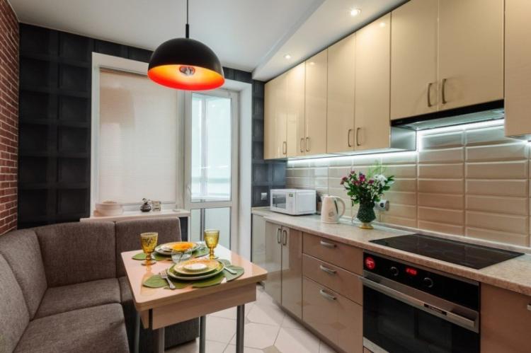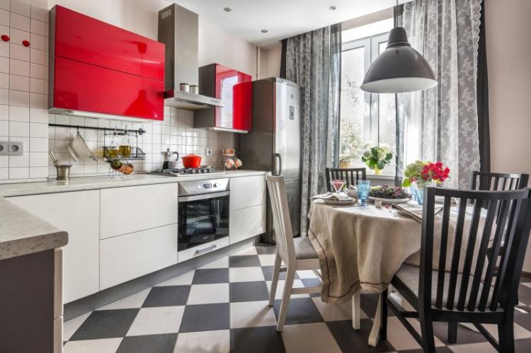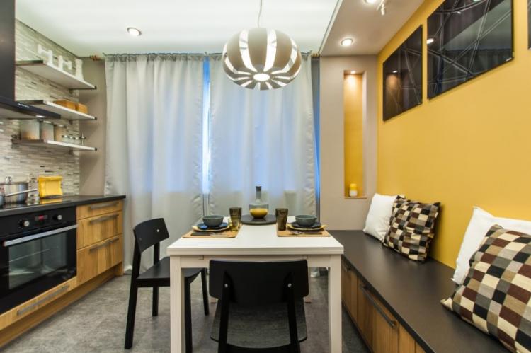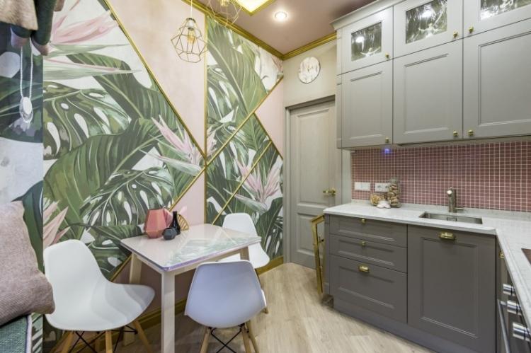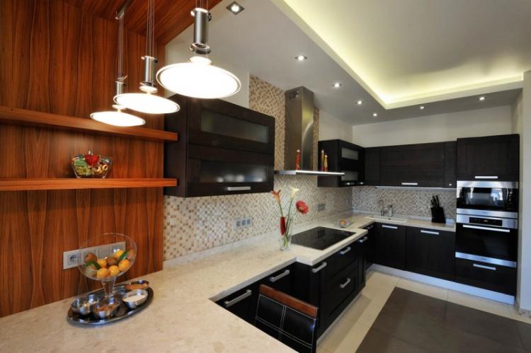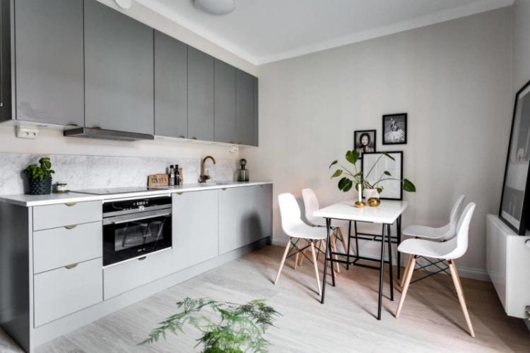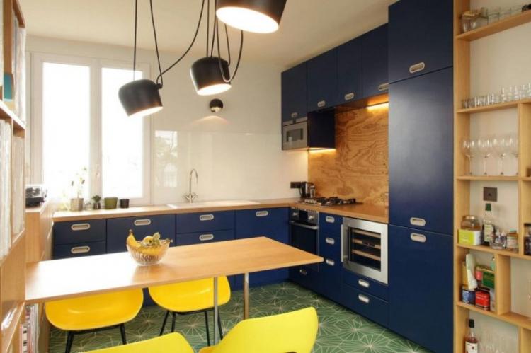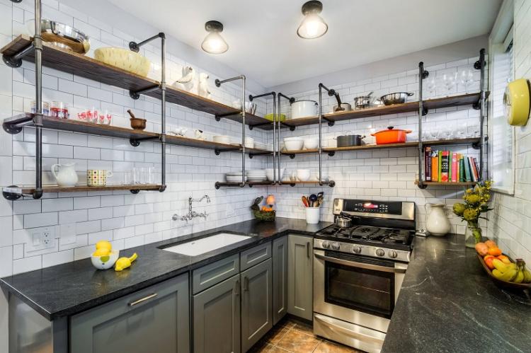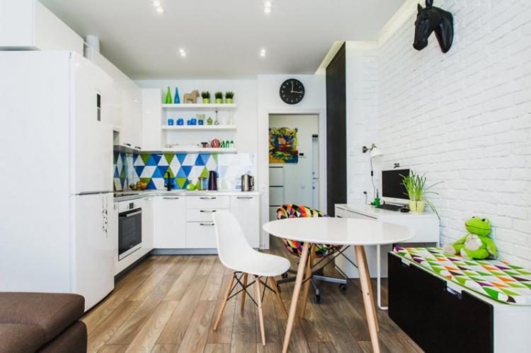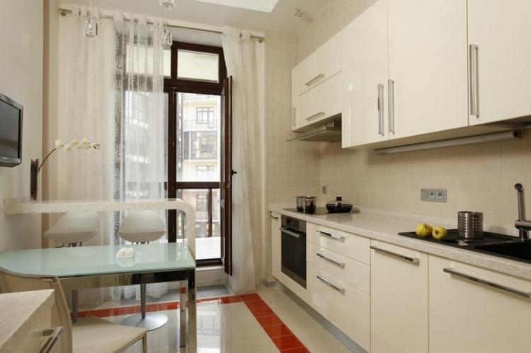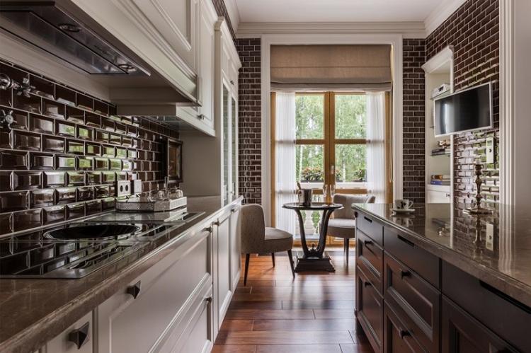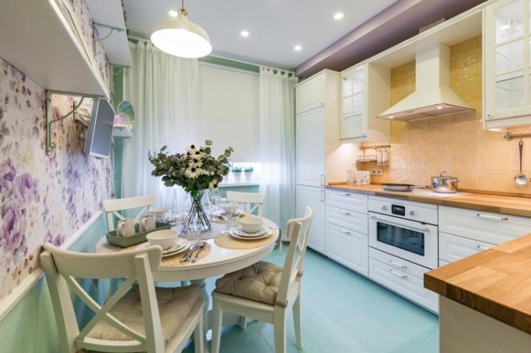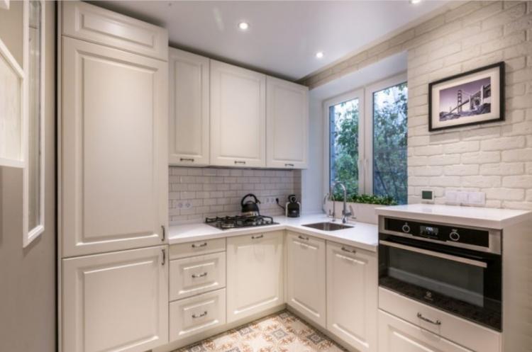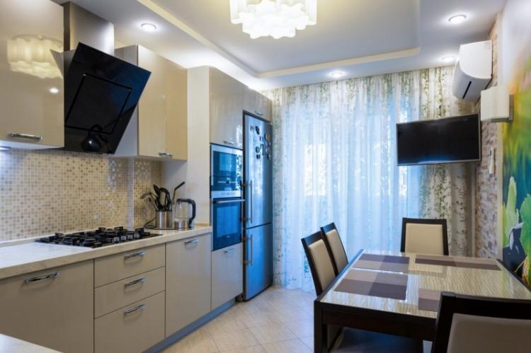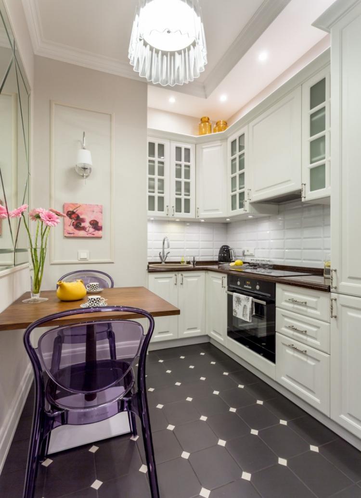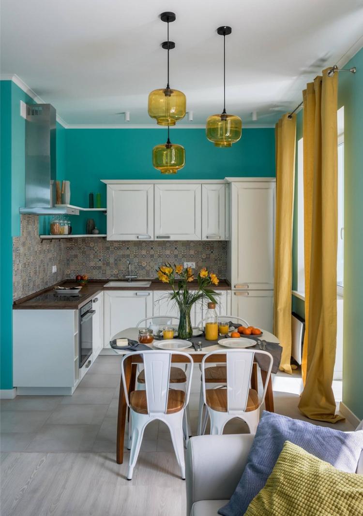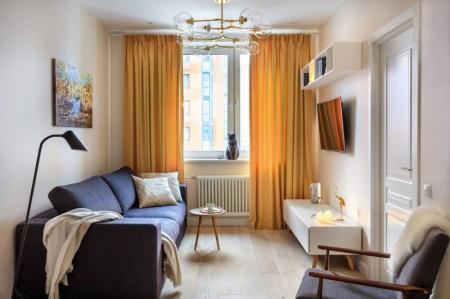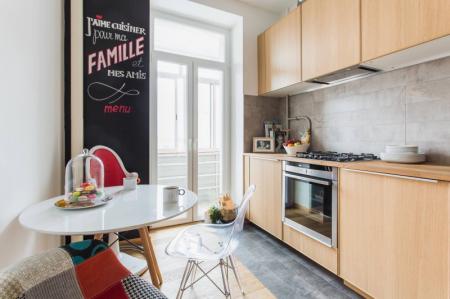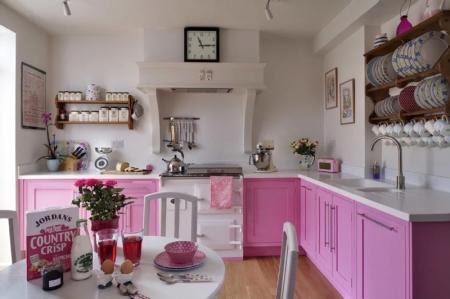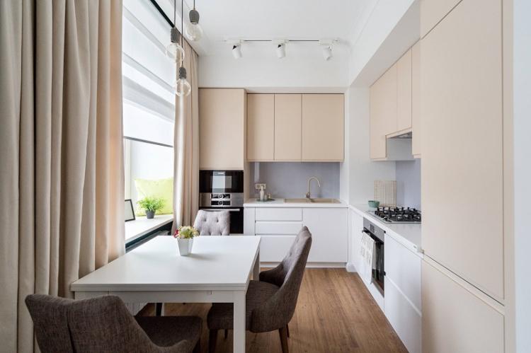
The kitchen is one of the most demanded places in our home. It is absolutely fair that every housewife wants to see her as practical, stylish and comfortable as possible, because here not only food is prepared, but also meals and meetings with friends are held. To help you make it exactly like that, we have collected the best ideas, using which you will create your own unique kitchen design of 12 sq.m. with beautiful functional furnishings!
Take advantage of the layout
Kitchen 12 sq.m. has a rectangular shape - it is ideal for implementing a variety of design solutions. You can “divide” the territory conditionally into two squares, triangles or create the illusion of an oval space if you work on the design of the corners.
In a rectangular room, zoning suggests itself. In most cases, the kitchen is divided into two areas - the cooking area and the dining area. You can also equip a washing or cooking area between them. Designate the areas with the help of different-textured floor materials, stepped ceilings, color features - you will see how the interior will be transformed and streamlined.
In principle, the area of 12 square meters is quite spacious and allows you to equip a comfortable functional kitchen, but you can make it even larger by combining it with the living room. The dining area can be arranged on the site of the former wall - this way you will arrange the zoning and leave more space for the cooking area.
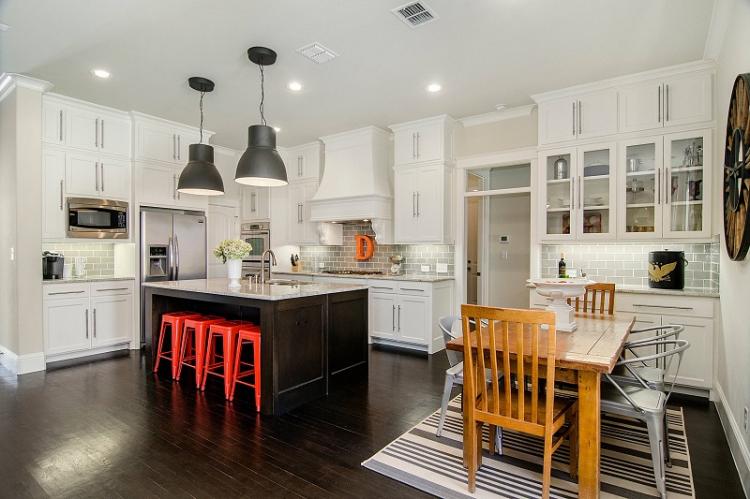

How to choose a color for the kitchen
The choice of color is the main point on which the entire design will be based. The kitchen is 12 sq.m. you can use a variety of color schemes, because the territory is not so small as to be limited to exclusively light tones.
Of course, white, sand, light ash colors will make the space more spacious and light, but you can choose a more varied palette. The kitchen will look great in green, blue, brown tones, which create a cozy, peaceful atmosphere and contribute to the appetite.
Choose tones that match the side of the world that the kitchen window faces. If this is the north, the colors should be selected from a warm range, and for a southern kitchen, where natural light is already quite bright, you can limit yourself to colder shades.
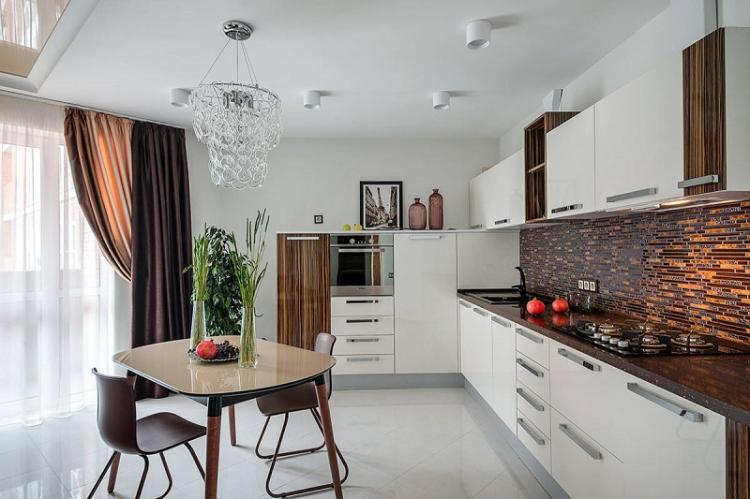
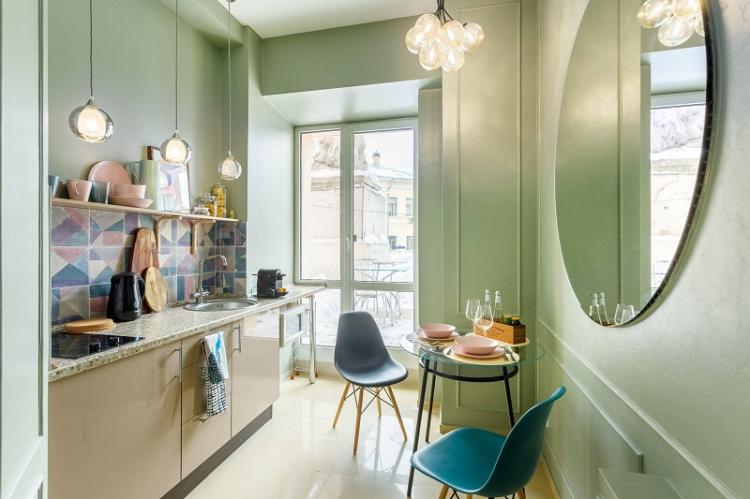
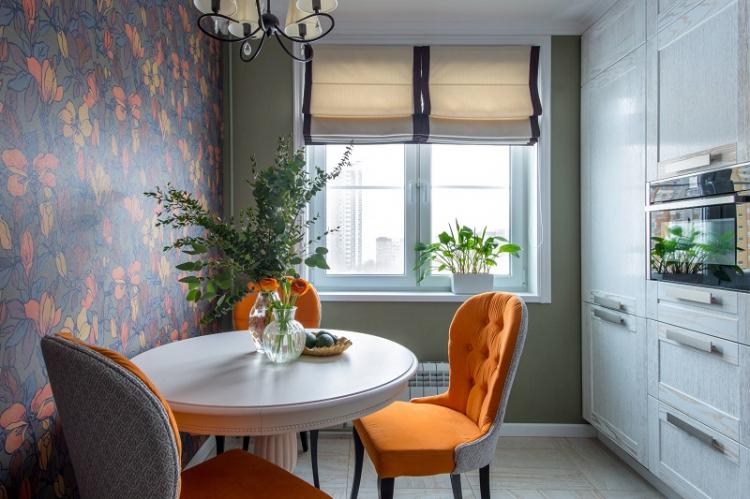
Interior styles
For the kitchen 12 sq.m. there are many styles. The most popular today are modern trends such as minimalism, Scandinavian and eco-style. Well, the classics, of course, do not go out of fashion, except perhaps acquiring somewhat refined, laconic features inherent in modernity.
If you dream of a cozy kitchen in light pastel colors, with wooden furniture and warm textiles, you will certainly love the Provence style design.
Nowadays, industrial loft interiors are at the peak of popularity. Such a mixture of deliberately rough finishes, massive furnishings with the latest developments in technical progress will not be perceived adequately by everyone. So, before decorating the interior, consult with your household.
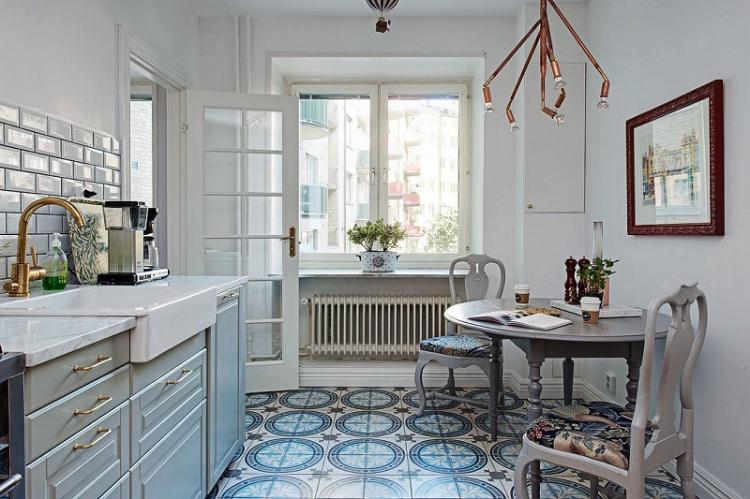

Wall decoration and decoration
For the kitchen, it is worth choosing materials that are most resistant to moisture and amenable to cleaning. The best options would be plastic panels, tiles, painting, but you can also choose washable wallpaper, decorative plaster or artificial stone.
Choose the material and its colors in accordance with the style of the interior. For example, monochromatic even coverings suit minimalism, while Provence can stand out with wallpaper with floral patterns or print in a cage or strip. The classic design style will be adequately emphasized by decorative plaster, and the loft will "play" in the kitchen with brick walls.
Kitchen space with an area of 12 sq.m. allows you to combine materials, creating individual stylish solutions.This is especially true for zoning, where the area with a dining group often has a more attractive and cozy look. Here you can decorate the wall with photowall-paper or ordinary canvases with a bright pattern, place a fresco - the main thing is that the finish harmoniously "fits" into the overall style.


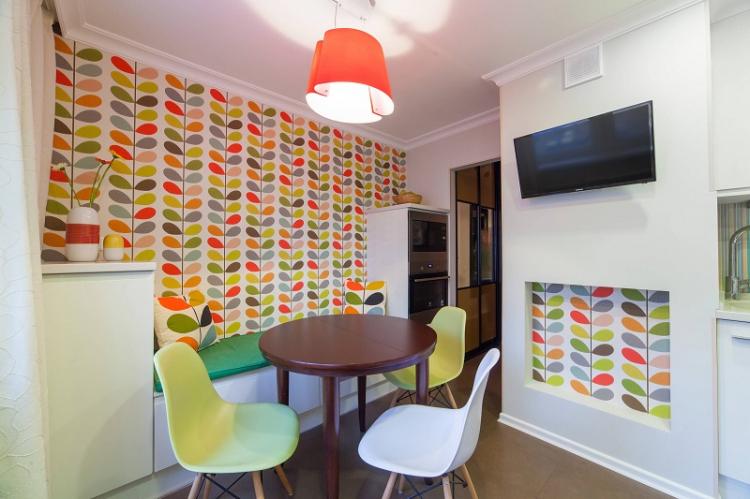
Ceiling design
Let's start with something simpler - the ceiling in the kitchen is 12 sq.m. can be overhauled and painted. But, you must admit, this method of decoration is already somewhat outdated, especially since, as we said earlier, with the help of the ceiling design, you can zone the room.
Use drywall - from it you can create a multi-level structure that will highlight certain areas. Another advantage is that it is possible to build in a spot lighting system without visible communications.
Tension canvases are also an excellent modern material. Matte or glossy surfaces are selected according to the style. You can also choose a color palette or arrange a combination.
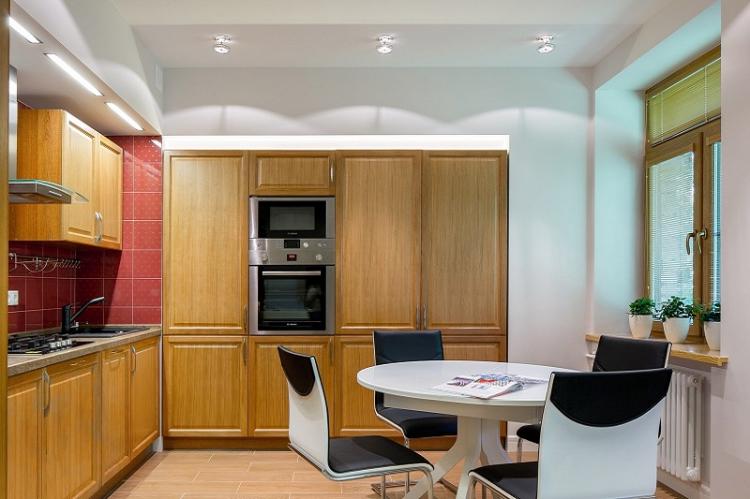

Floor finishing
Porcelain stoneware and self-leveling structures are ideal for finishing the floor in the kitchen - they have the highest quality characteristics and a long service life. Laminate, parquet board and linoleum are somewhat inferior, but their democratic price often becomes a weighty argument.
The rectangular kitchen has 12 sq.m. you can combine materials, especially if it was combined with the living room. Choose a tile for the cooking area, and the dining area is “insulated” with a wooden covering or its imitation.
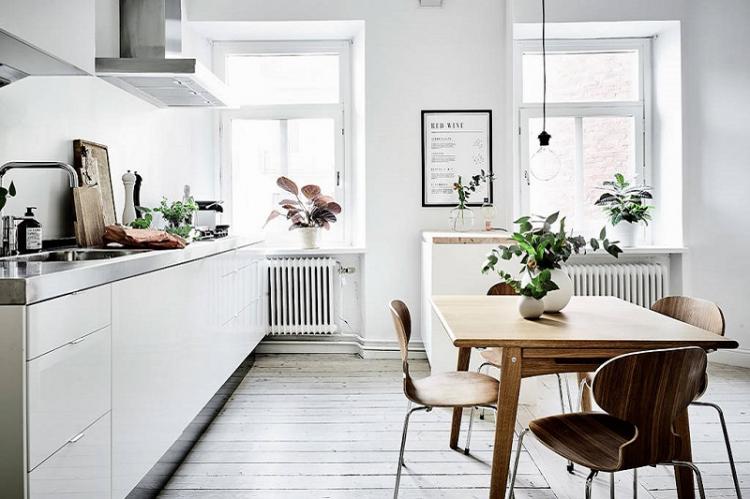
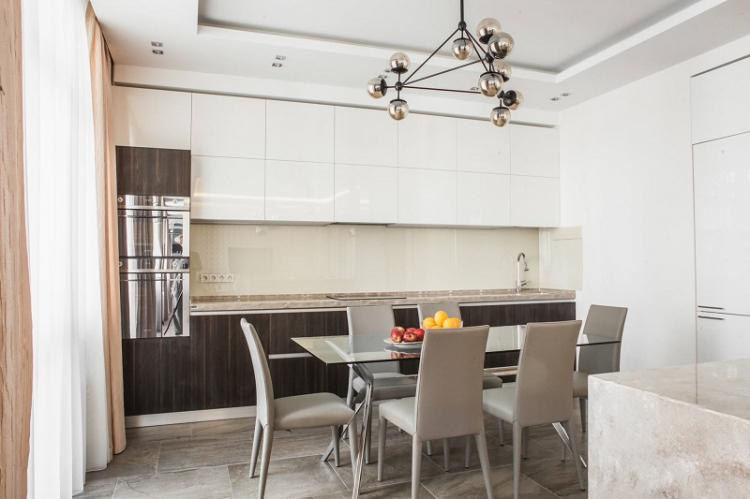
Visual increase in space
There are many interior design techniques that allow you to radically change the perception of the situation at the visual level - you can safely use them for your 12-meter kitchen.
First of all, this applies to wall decoration. Any horizontal or vertical patterns (stripes, elongated patterns) can visually expand the walls or increase their height.
To make the situation much more lively and seem more spacious, introduce a small drawing located in a diagonal direction. Do you want to "deepen" the kitchen? Decorate one of the walls in a contrasting dark tone to achieve the desired effect.
Use mirrors, the reflective effect of which will make the kitchen more spacious and bright. The main thing is that they do not reflect the "cluttered" areas!
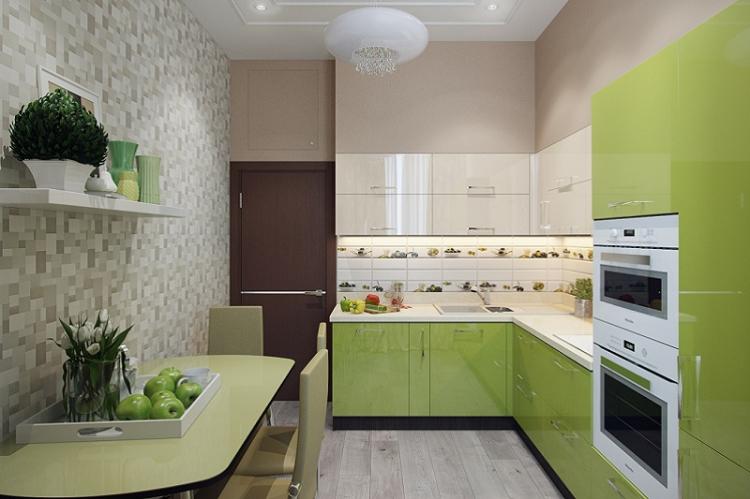

Correct window decoration
Window decoration in the kitchen plays an important role. A competent selection of curtains will make the room light and at the same time cozy, and will also support the style of the interior.
Today, curtains tend to be simple and laconic forms. If your window sill is used for functional needs - consider the option of roller blinds, Roman blinds or blinds. You can embellish the opening with a lambrequin or thread curtains.
For a window without a functional load, you can choose long canvases with tulle - this is an ageless classic that will become an excellent decoration. It is better to choose a fabric that is not dense so that it does not collect a lot of dust and is easy to wash.
The curtains on the eyelets, as well as those thrown over the eaves, look beautiful and modern. No less original are the Japanese-style curtains, which are straight canvases on slats that move on the cornice like wardrobe doors.
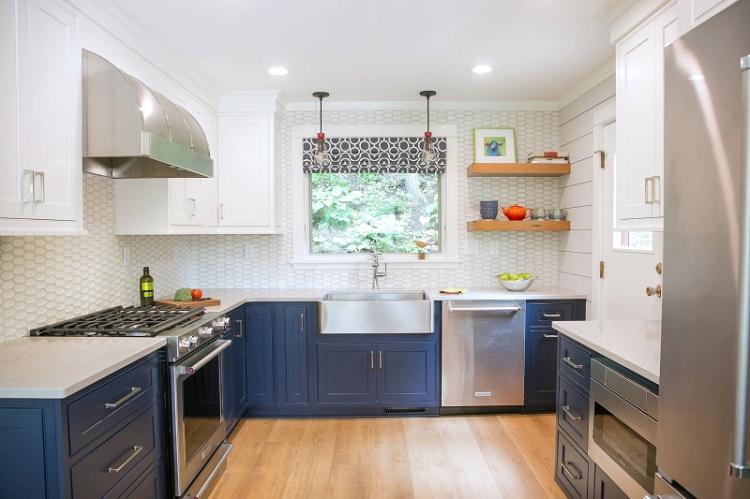
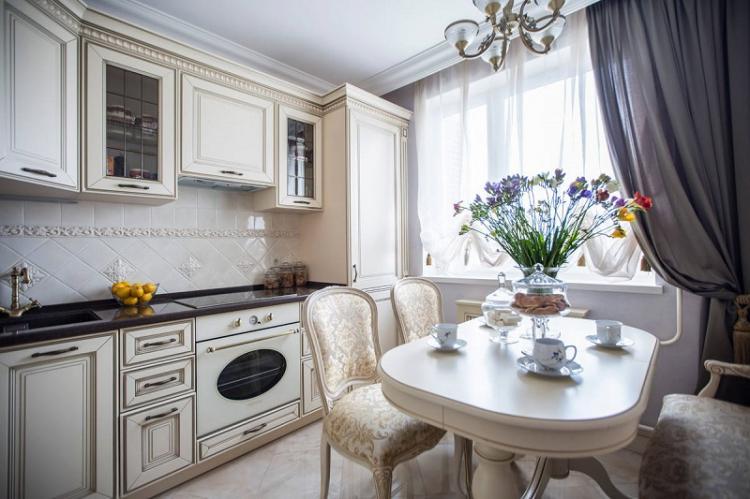
How to arrange furniture in the kitchen 12 sq.m.
In a rectangular kitchen with an area of 12 sq.m. furniture can be arranged as you like. There are no restrictions here, for example, as in a square room, for which sometimes a corner kitchen set becomes the only suitable option.
An elongated room makes it possible to install a linear set along a short or long wall. L-shaped and U-shaped shapes will also fit well into the interior of the kitchen.
Avoid massive and bulky furniture that will visually narrow the kitchen. You can give preference to furniture with rounded facades, smooth lines - so your 12-meter kitchen will look more original.
The dining table can be chosen from a rectangular, round or oval shape.To date, bar counters have gained particular popularity, which completely replace ordinary tables.


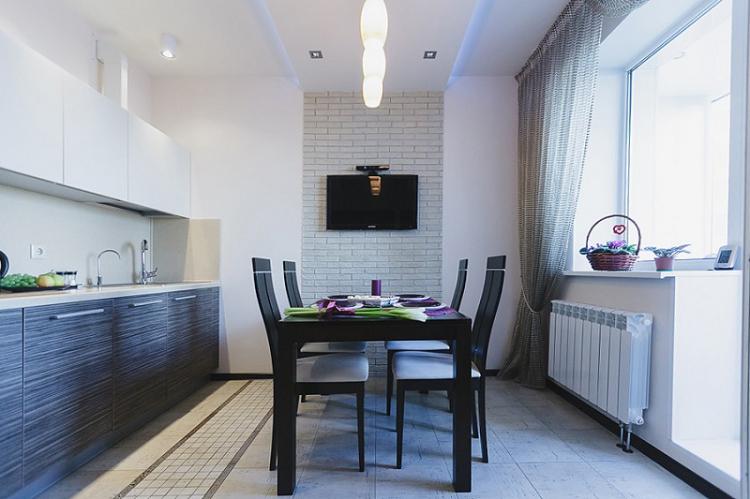
Choose functional furniture
Take a closer look at the new products constantly appearing on the kitchen furniture market. When making a set or dining area, you can introduce many interesting ideas that will help you save kitchen space.
First of all, it concerns the built-in storage systems of the headset. Pay attention to the rational use of corner sectors with original pull-out systems and turntable stands, on which a lot of different accessories can be placed.
It is possible to equip the furniture with spacious vertical shelves, which easily "slide out" of the furniture wall, allowing you to place various liquid or bulk products.
An equally interesting option that replaces the dining group can be a countertop with chairs built into the set - imagine how spacious your kitchen will become without unnecessary details!


Where to put the refrigerator?
In a kitchen 12 sq.m. you don't have to do anything special with the refrigerator - just allocate a place for it in the corner area, for example, by the window. At the same time, you can make it a real accent of a "bored" interior if it is made in bright colors.
If the unit does not fit into the design of the kitchen, try to hide it behind the facades of the headset. A small refrigerator can be placed under the countertop, and a separate freezer can also fit there.

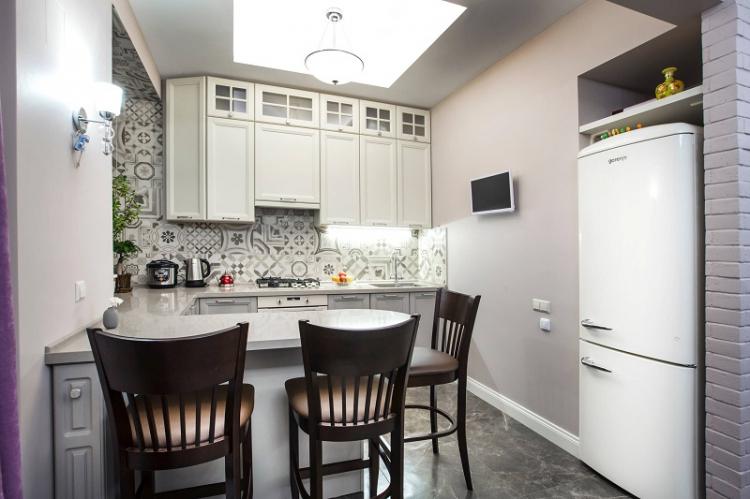
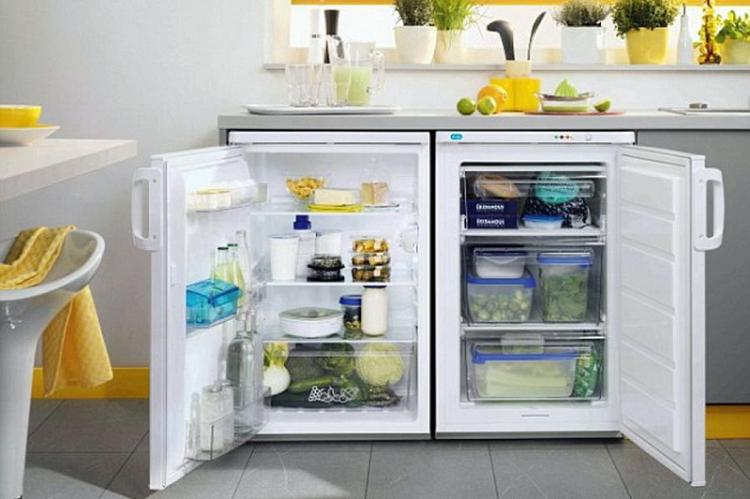
A soft sofa is a guarantee of comfort!
The sofa in the kitchen is a fashionable phenomenon in today's interiors and, it should be noted, is quite profitable. It is pleasant to enjoy a cup of coffee here in the morning, getting ready for the working day, and in the evening - a meal, comfortably seated with your family. And for meeting guests, the sofa is becoming an indispensable option, especially since the kitchen has an area of 12 sq.m. quite allows its installation.
Evaluate the space of your kitchen, the placement of the headset and choose the appropriate model. A straight sofa can be installed closer to the balcony or window so that it becomes an extension of the headset. You can also find a place for him along the window opening or the wall opposite.
A corner sofa is also an option, especially if you have an L-shaped set. The couch can be installed in the corner opposite, visually dividing the kitchen into two triangles.
If your kitchen opens onto a rounded loggia, consider a sofa that repeats its contour. This model is less common, but in this case it will be the best option.
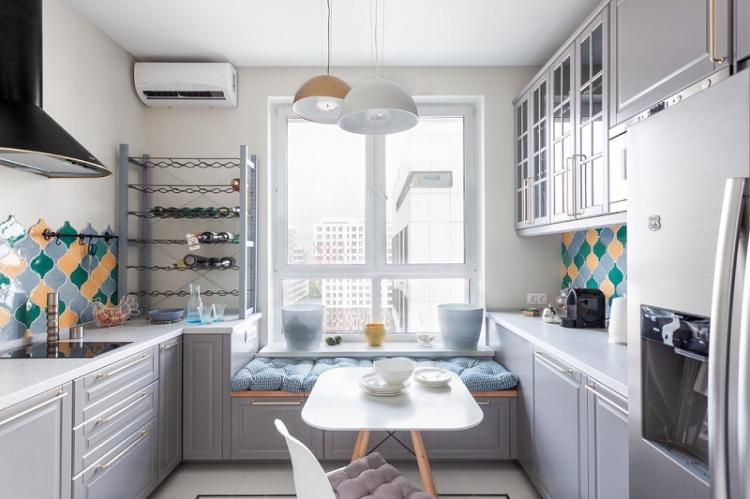
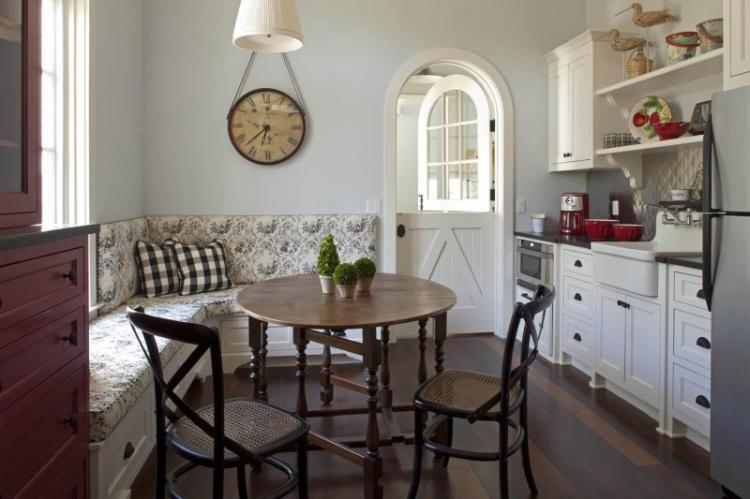
Lighting and illumination
The rectangular kitchen has 12 sq.m. there is one tangible drawback - poor illumination of the area far from the window. Therefore, in addition to centralized lighting in the form of chandeliers or ceiling lamps, you need to equip additional lighting in the far corner. This can be done using hanging appliances, a floor lamp or sconces.
It is much easier if you equip a plasterboard ceiling with a built-in spotlight system. This will be enough for the entire kitchen area. Local sources will then play a rather decorative role, emphasizing the style of the interior.

Don't overdo it with the decor!
Lush decoration is not typical for minimalistic interiors. But even the most laconic "decorations" can significantly transform the design of a 12 sq.m. kitchen.
Pay attention to the selection of an interesting type of finish for one of the zones. For example, wall murals in the dining area or elegantly laid out patchwork tiles in the work area can take over the decor function.
Fill the kitchen space with minor but bright details - it can be a fruit bowl, a green flowerpot or a bouquet of beautiful tulips. Colored towels, a soft rug in the dining area, contrasting curtains or original dishes - all this in general will add a special mood to the interior.


Kitchen 12 sq.m. - photos of real interiors
In our photo gallery you will find even more beautiful solutions for the design of a kitchen of 12 sq.m., which will help to make it the most favorite room in the apartment. Happy viewing!



