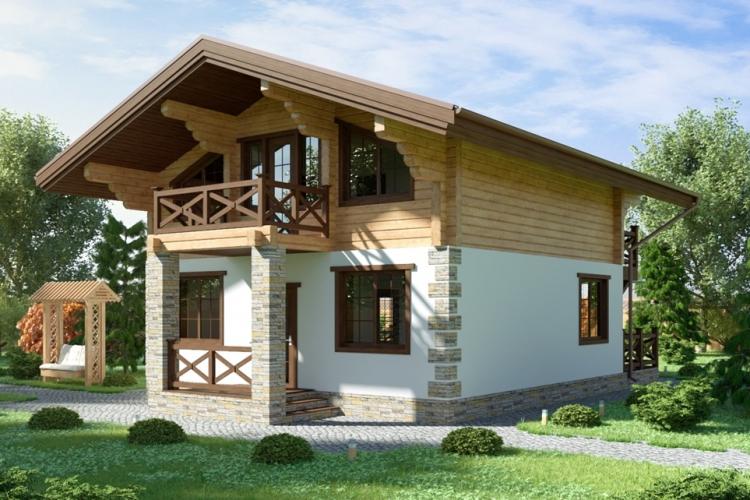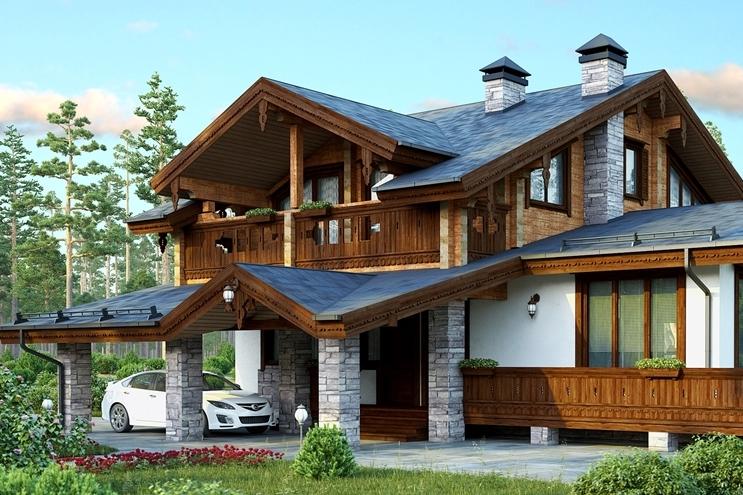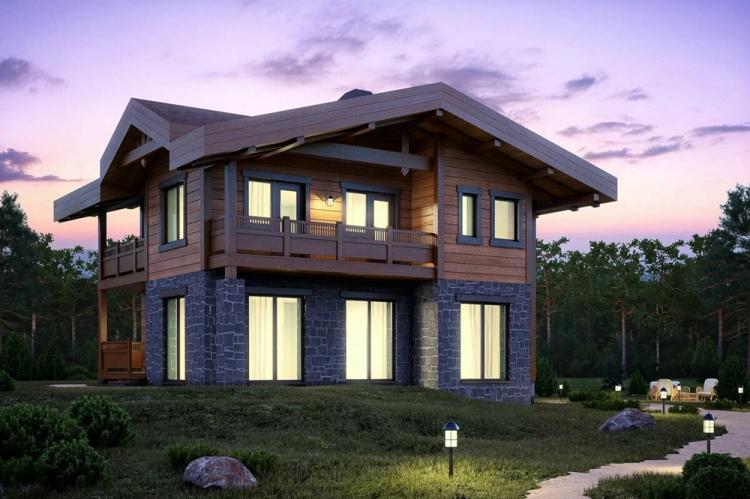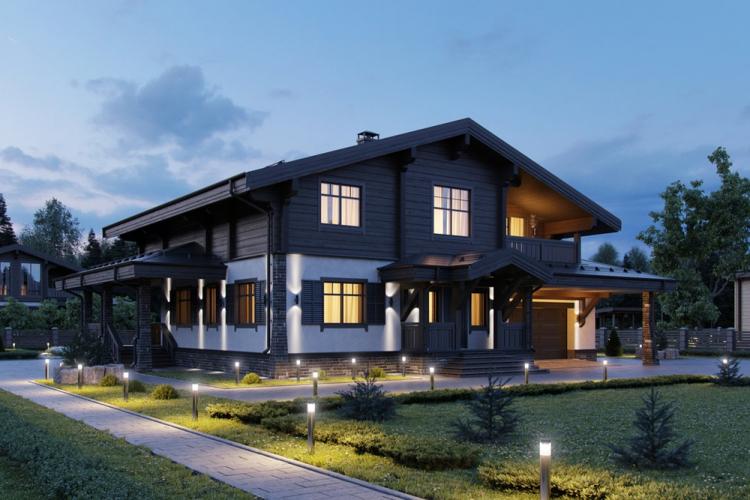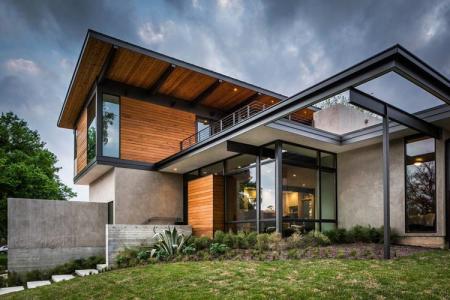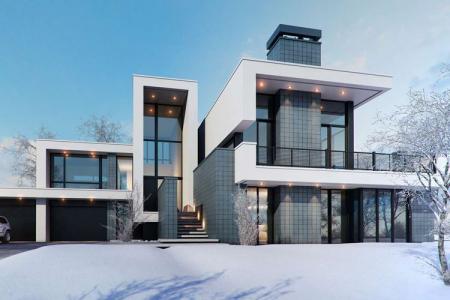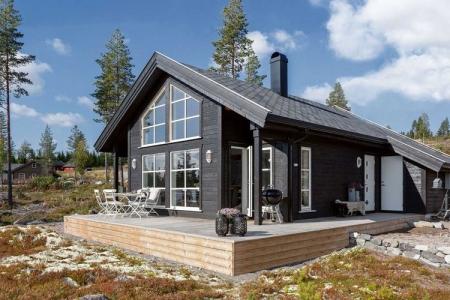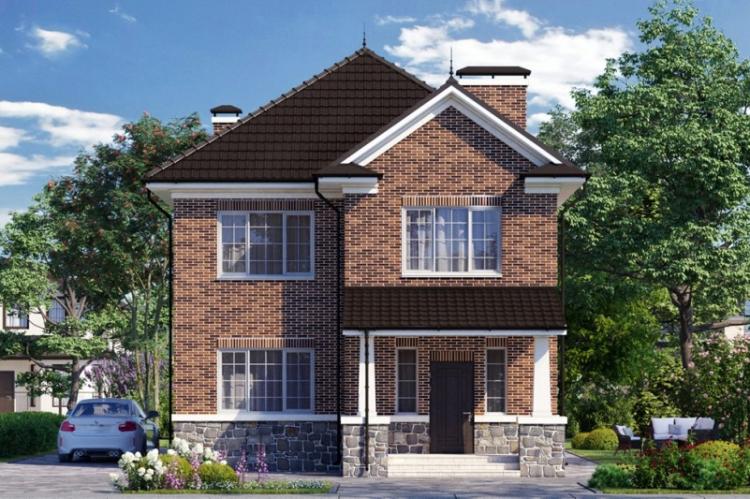
Are you planning to build your own cottage, but do not know which plan to choose and how to place all the rooms you need? We suggest paying attention to practical and comfortable two-storey houses. This is a great way to save space on the site and use it as a garden, gazebo, playground or pool. More design and architectural ideas appear, and most importantly - the opportunity to equip the attic and balconies!
Selection of materials for construction
When choosing a material for building a house, take into account the price, labor costs, thermal insulation and the cost of further finishing. Cold walls will be too expensive in winter if insulation is not taken care of, as opposed to warm ones. Smooth modern materials are easier to paint or sheathe on the outside - and that also saves you money.
Traditional brick can last over 100 years, is not afraid of heat and frost, and the installation technology has been worked out to the smallest detail. But it requires a massive foundation because of its weight, and masonry will take time and investment. It is much easier and faster to work with ceramic blocks, but they are expensive and more fragile.

Aerated concrete and expanded clay concrete blocks are lightweight, practical and warm material with a porous structure and high fire resistance. But they have low flexural strength and can crack over time. The closest alternative is a more expensive, but durable, load-resistant arbolite with high insulating properties.
Log houses are comfortable, environmentally friendly, always spectacular and cozy. But it is difficult to work with natural wood, you need to wait for shrinkage, protect it from moisture and pests. Timber construction is easier and faster, but the main disadvantages still remain.
Various technologies of frame houses, houses from SIP panels and other prefabricated structures have proven themselves well. It's easy, fast and practical, but there can be problems with custom layouts. Another option for a two-story house is a combination technology: for example, a wooden top on a stone base.

Roof for a two-story house
For a two-story house, all classic types of roofs are suitable: flat, single and multi-slope, hipped and domed, hip and half-hip, conical, attic and combined. When choosing, be guided by the style of the house and the architectural project in general. For example, in order to equip a living space in the attic, you will have to think over the attic roof in advance.
Sheet roofing materials are easy to install and quick to install, but they are not suitable for complex configurations. This is a very durable corrugated board or metal tile with a polymer coating, universal and inexpensive slate, light and unpretentious ondulin.

Piece materials look more effective and are suitable for roofs of any shape and configuration, but it is also longer and more difficult to work with them. These are unpretentious refractory ceramic tiles, cheaper, but heavy cement-sand, elite slate, durable, but so far a rare composite.
Soft bituminous coatings with increased thermal insulation properties are not afraid of fungus and ultraviolet radiation. The sheets are hermetically alloyed, so they do not leak in winter and during heavy rains. They can even be installed on domed roofs. But it is fundamentally important to observe the installation technology so as not to deform the plates with the burner.
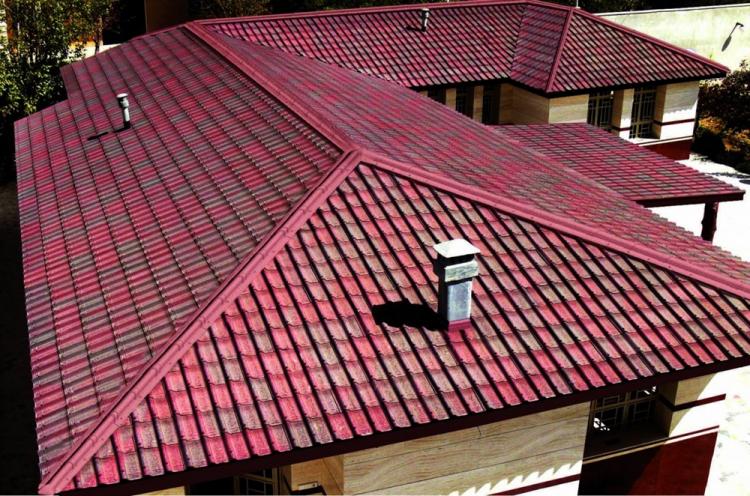
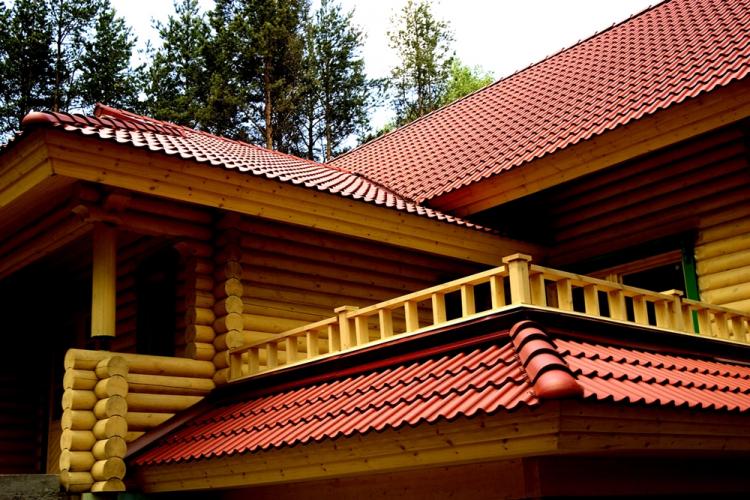
Layout options for a two-story house
The classic layout of a two-story house assumes the placement of all utility rooms on the first floor, and residential premises on the second. For example, below are the entrance hall, living room, kitchen and dining room, and above are the bedrooms, nursery and study.
The boiler room, storage room and technical rooms are also taken out downstairs.It is more convenient to place bathrooms on two floors at once: for example, downstairs - a guest room with a shower, and on top - a master room with a bath. If a garage or sauna is attached to the house, they are also immediately included in the general plan.
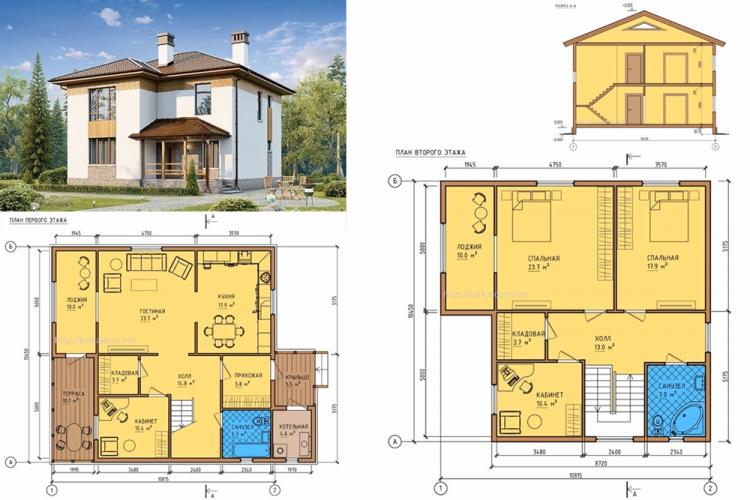
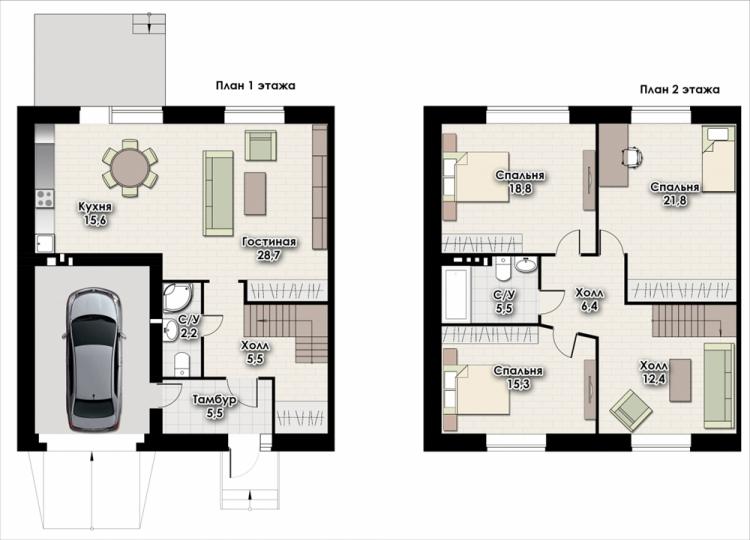
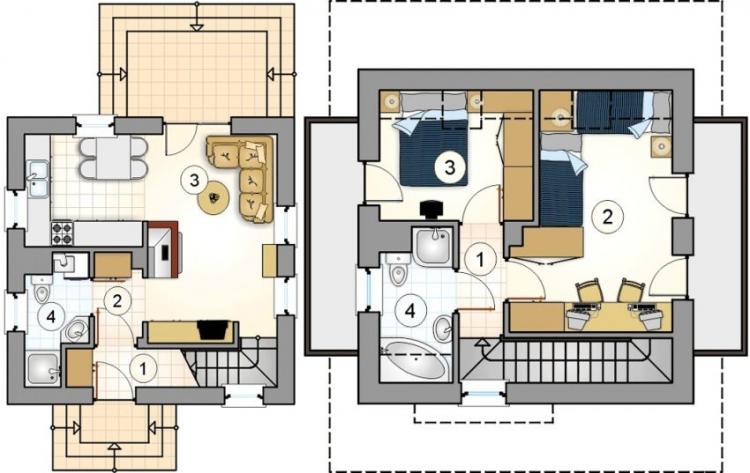
Two-storey houses - projects and photos
Even typical projects of two-story houses are distinguished by a variety of styles and configurations. Small, elegant cottages are suitable for one or a couple. And full-fledged spacious mansions may well become a real family nest for the whole family.
Two-storey brick house
For construction, ceramic or silicate ordinary bricks are used. Ceramic is fired clay, so it is completely eco-friendly, does not burn and does not allow water to pass through. Silicate contains sand and lime with additives, so it is more varied in colors.
For two-story cottages, both hollow and solid bricks are suitable: the first is warmer, and the second is stronger. In the marking of each series, its frost resistance is prescribed: for the basement and foundation, it must be higher. Consider that brick two-story cottages need a solid foundation due to their weight.
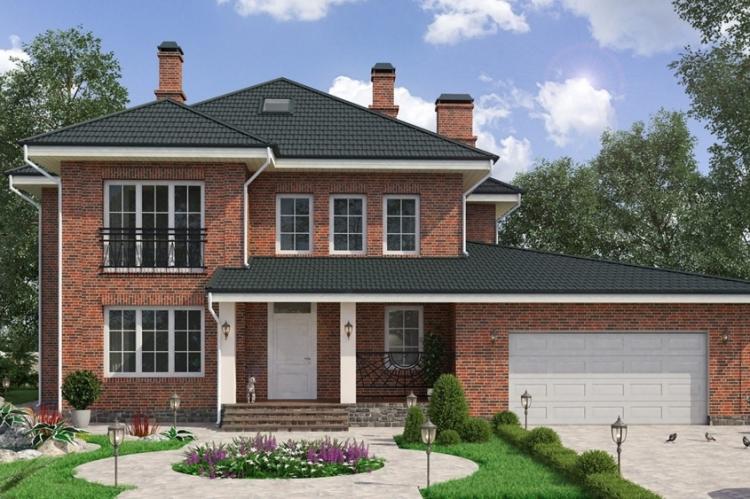

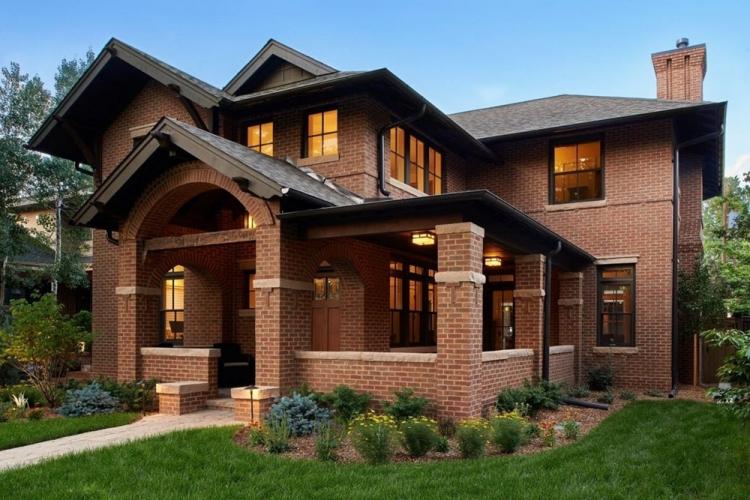
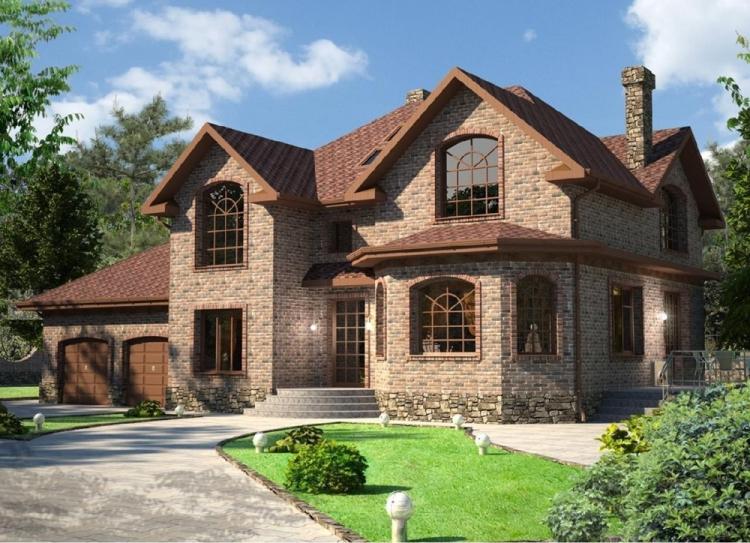
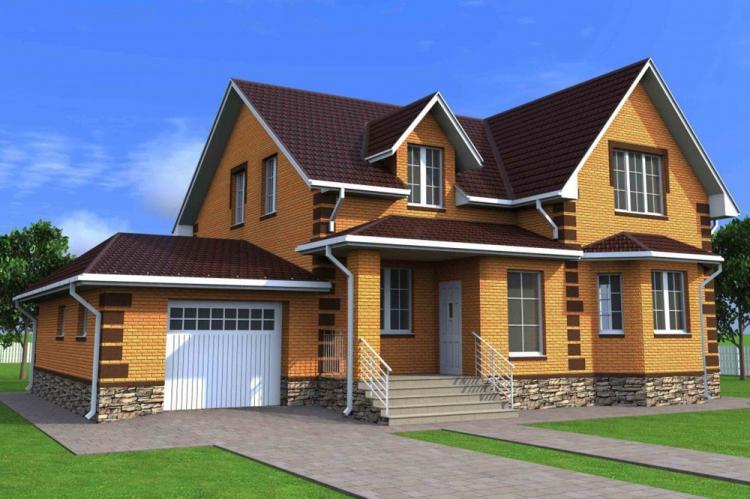
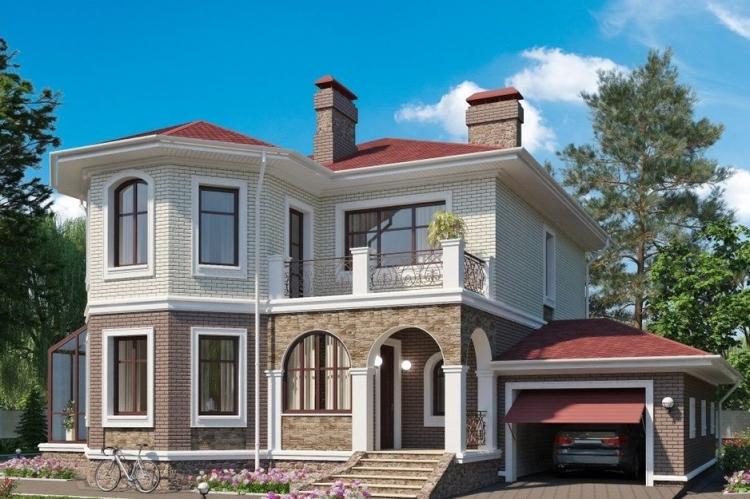

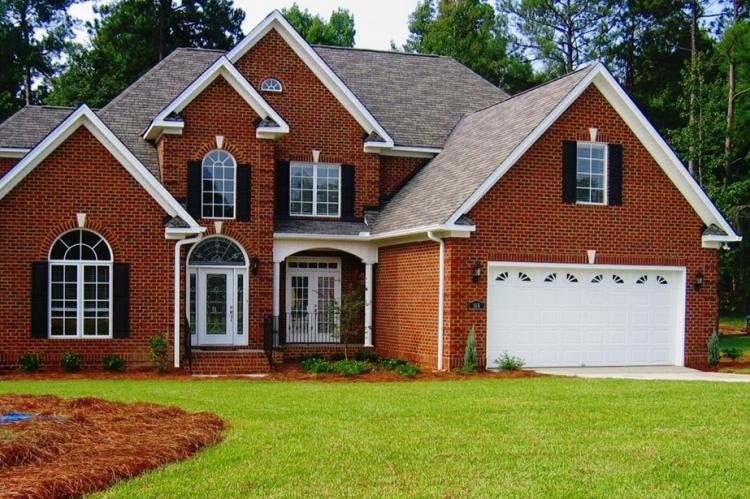
Two-storey house from a bar
The building beam is smooth, even logs with precise geometric dimensions and different sections. That is why it is easier to work with it than with a log house, although it does not look so natural and effective. Sawn timber is too wet and shrinks, so planed or glued timber is used for houses.
The thermal conductivity of wood is much better than that of bricks, and a healthy microclimate always reigns in the premises. A wooden house does not even require mandatory finishing - it is beautiful in itself. But the tree needs to be treated with antiseptics and fire retardants, it can crack, and shrinkage lasts several years.
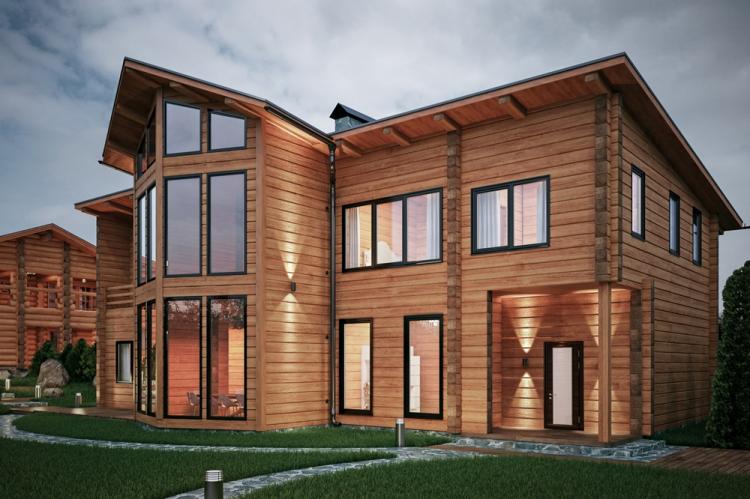
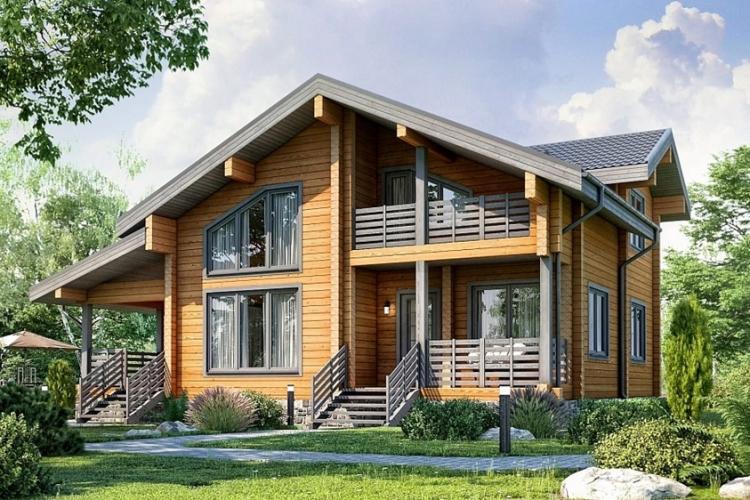
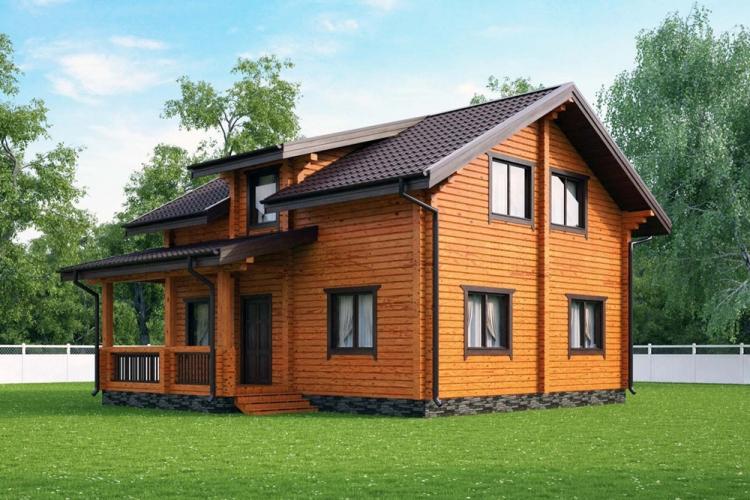
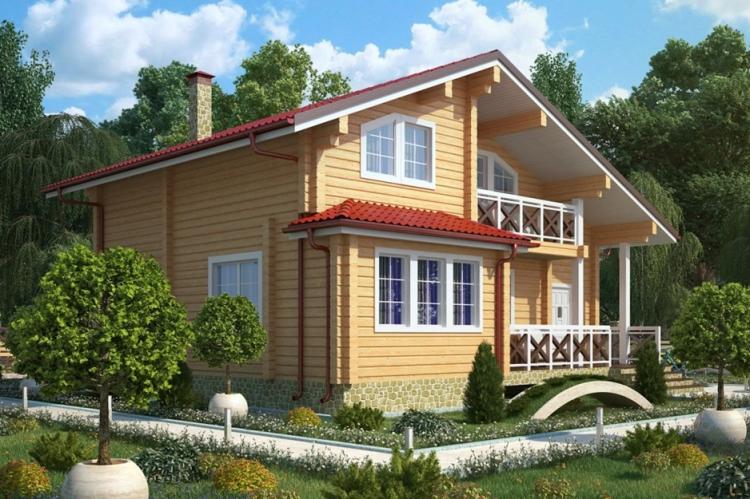
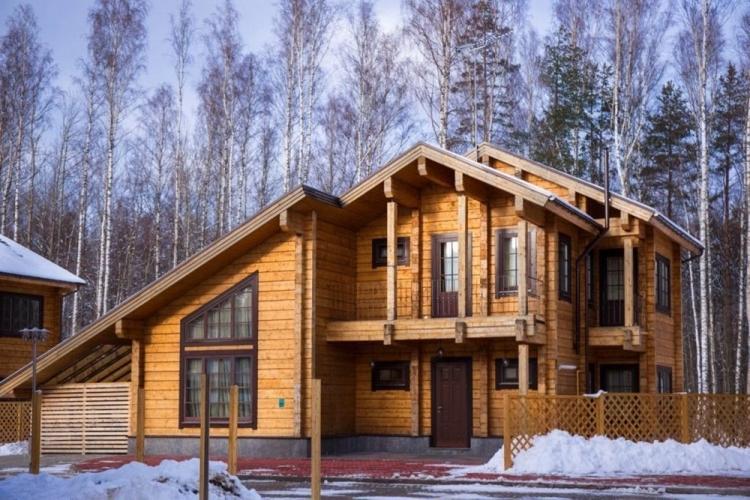
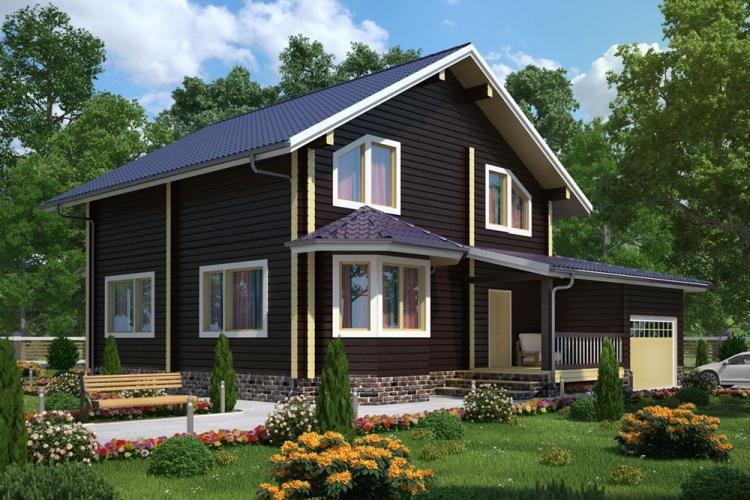
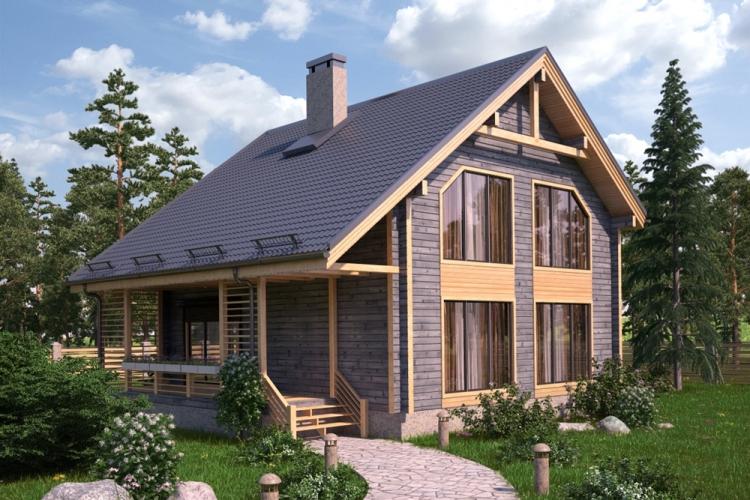
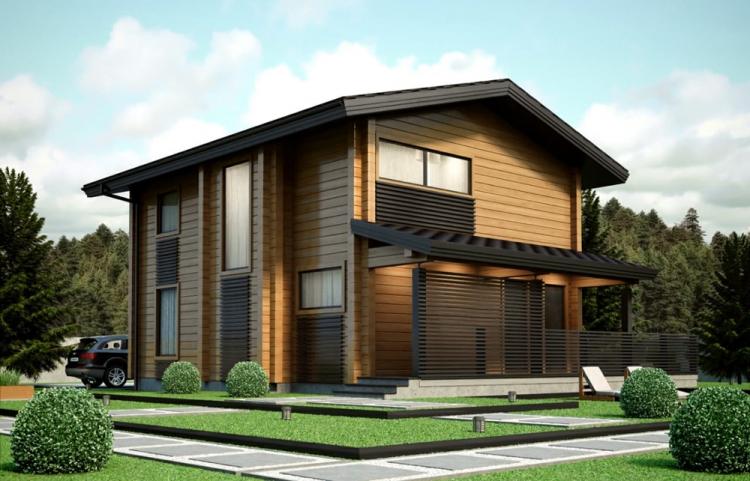

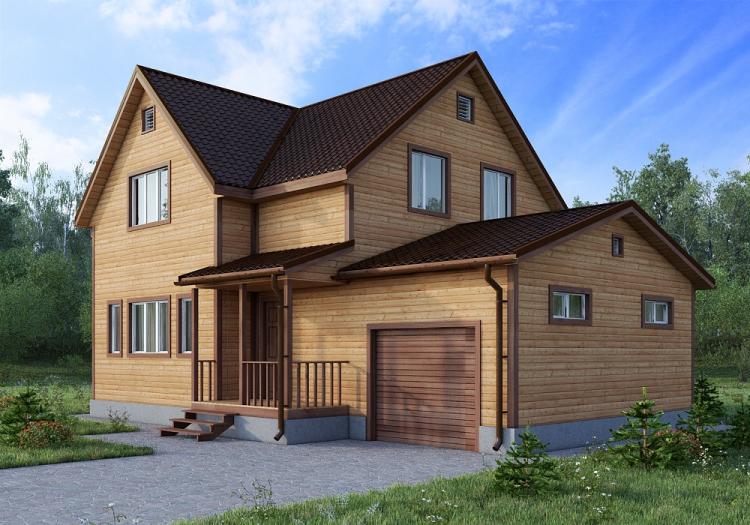
Two-storey house with garage
To move the garage into a separate building, you will need a large adjoining territory, and this is not always advisable. If you add it to the house, take care of sound insulation and a uniform finish of the facade with the roof. Unlike the main building, it is better not to make a garage out of wood: wall panels are much more successful.
Most often, the garage has two entrances: to the street and to the house, and the second requires more careful organization. Make a separate corridor or vestibule between the utility and living quarters so that smells and cold air do not enter the room. Be sure to think over the roof configuration so that it is holistic and harmonious.

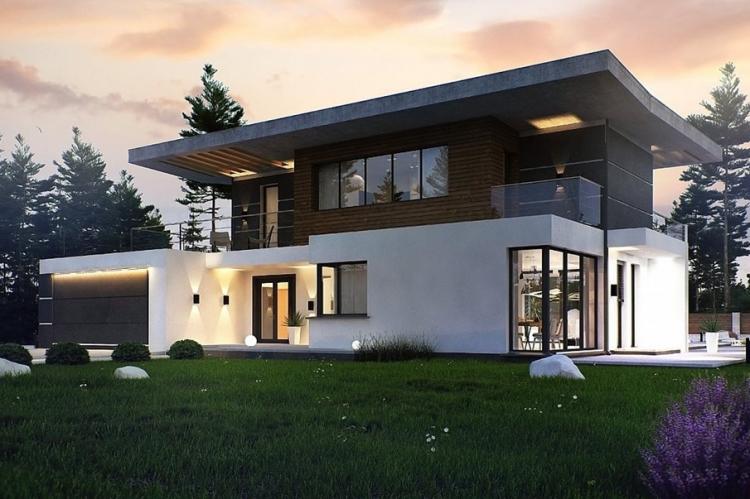
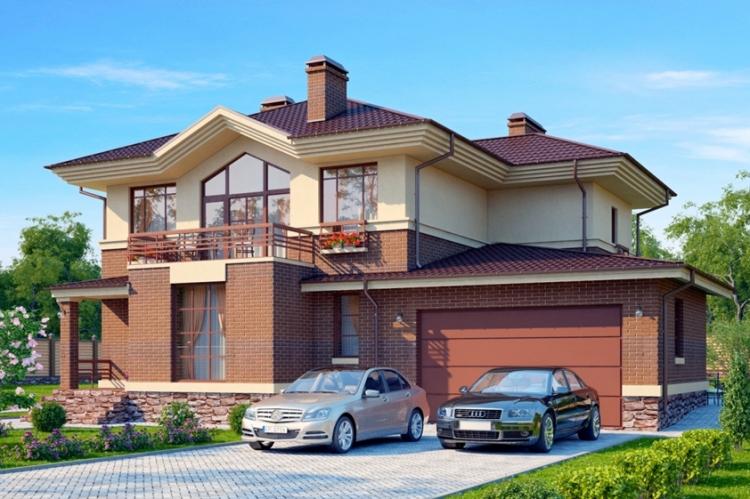
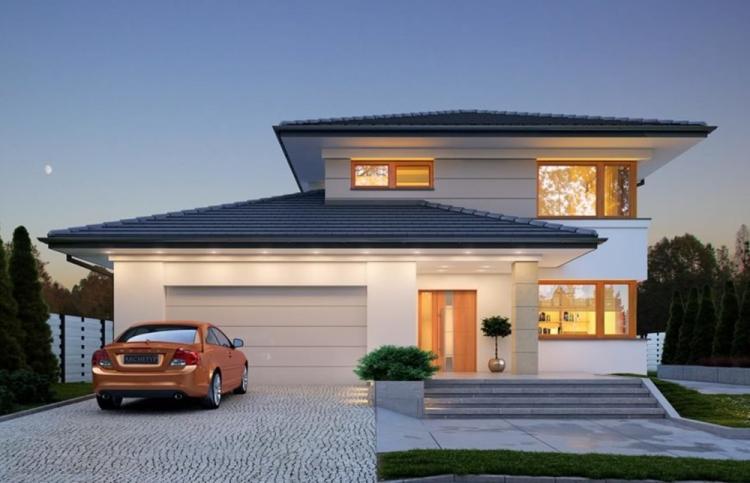

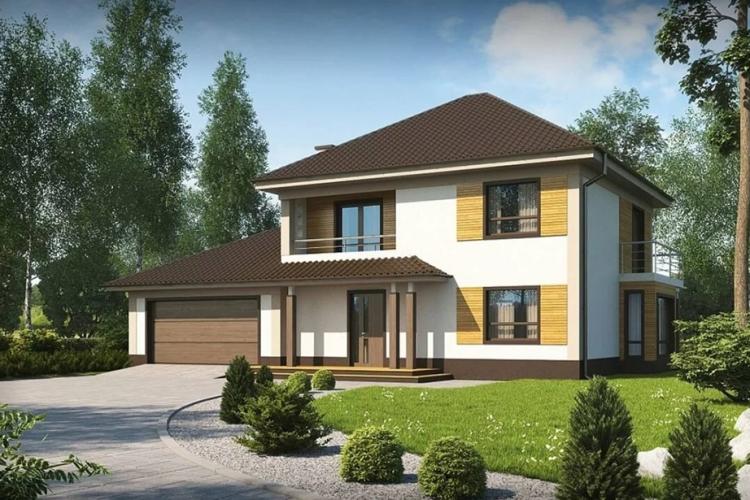

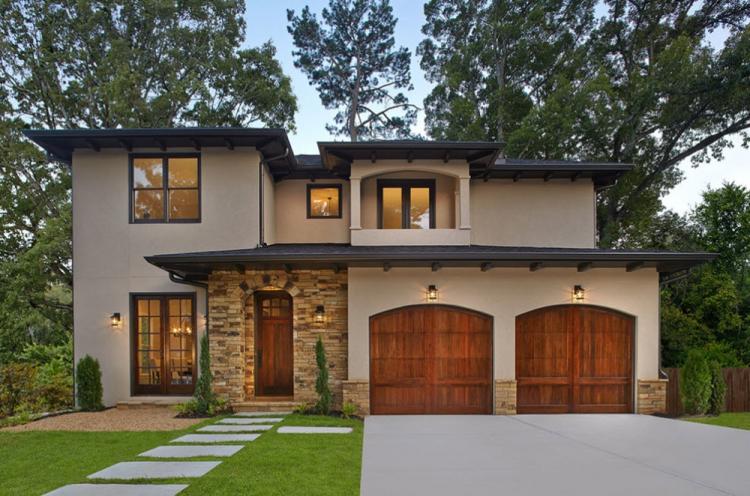


Two-storey house with a balcony
The ability to attach a balcony is one of the main advantages of two-story houses. It is a facade decoration, a great place to relax and admire nature, an extension of a functional living space and an increase in the amount of light in the room.
Keep in mind that this is a hinged structure, so a balcony that is too large requires additional support. For this, special beams and columns made of brick, wood or reinforced concrete are used. Above the balcony, you can make a small canopy or pergola to protect from rain and sun.
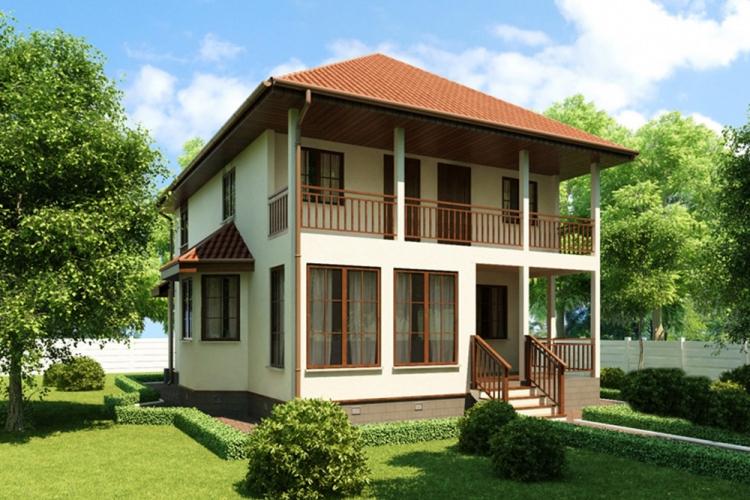
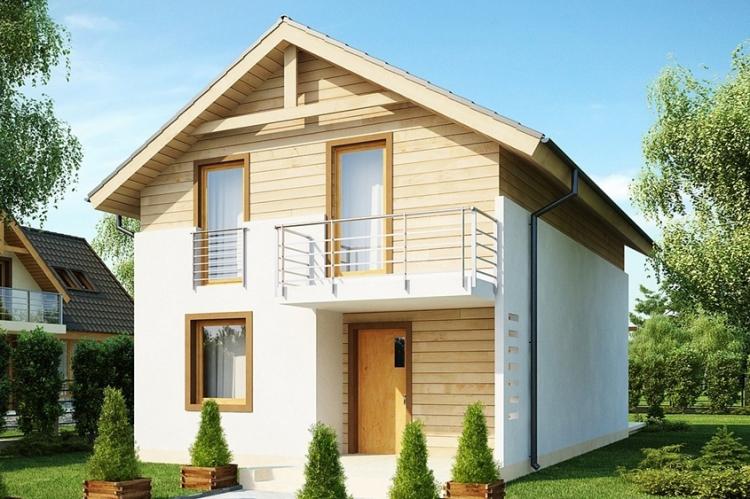
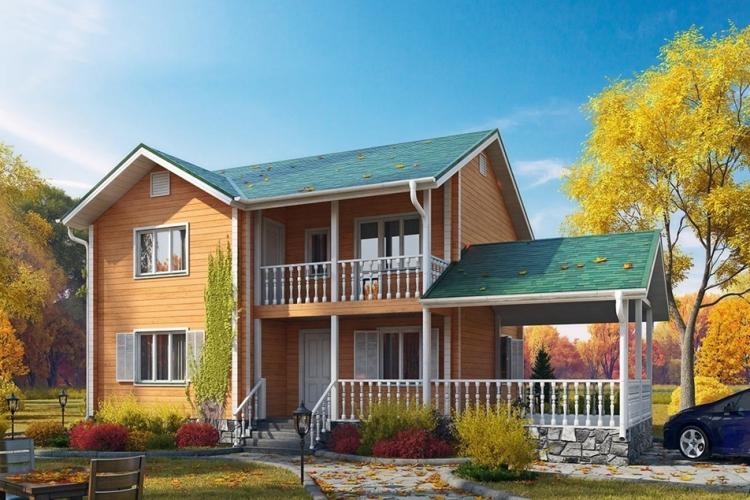
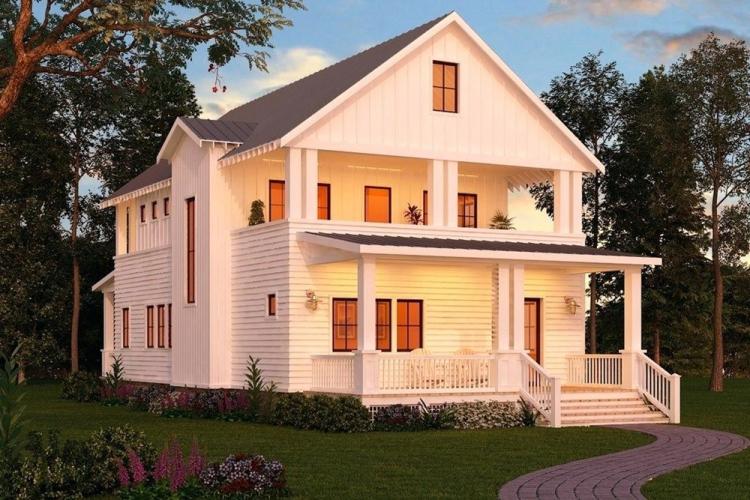
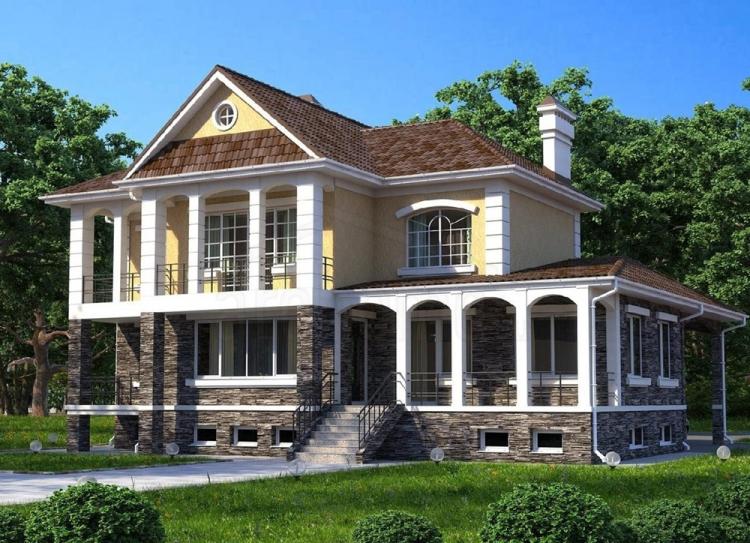
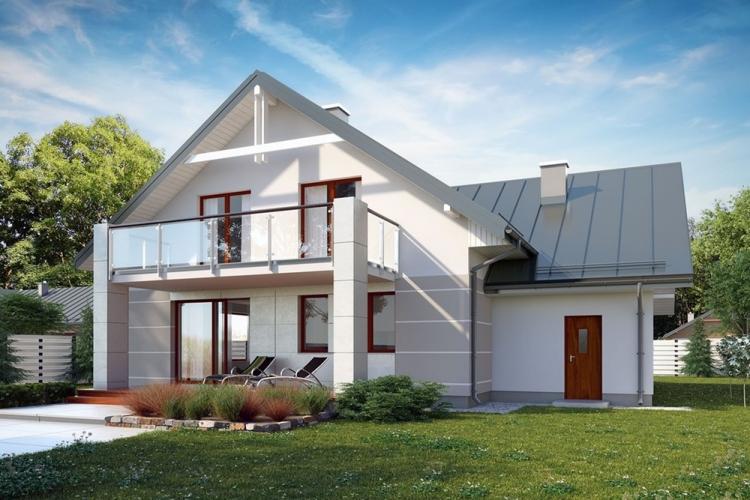
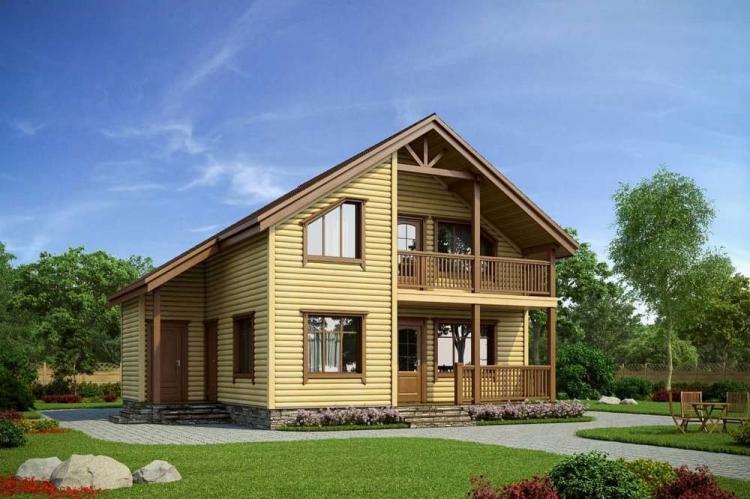
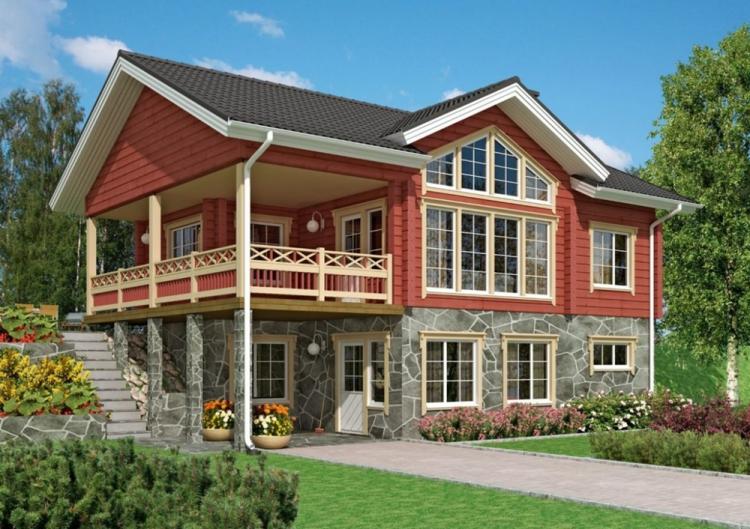


Two-storey house with a terrace
The terrace is a full-fledged summer terrace that can be used as a recreation area, dining room, living room or summer kitchen. In one-story houses, they are attached from the bottom, but a two-story cottage allows you to make it on the second floor. And then nothing will prevent you from enjoying the picturesque views with a cup of coffee or a glass of wine.
Structurally, terraces are open, partially covered or completely closed. Closed ones are attached at the bottom, they can be used all year round and even provide heating. Sometimes terraces are called a large and spacious porch, the same large balcony, gazebo or veranda.

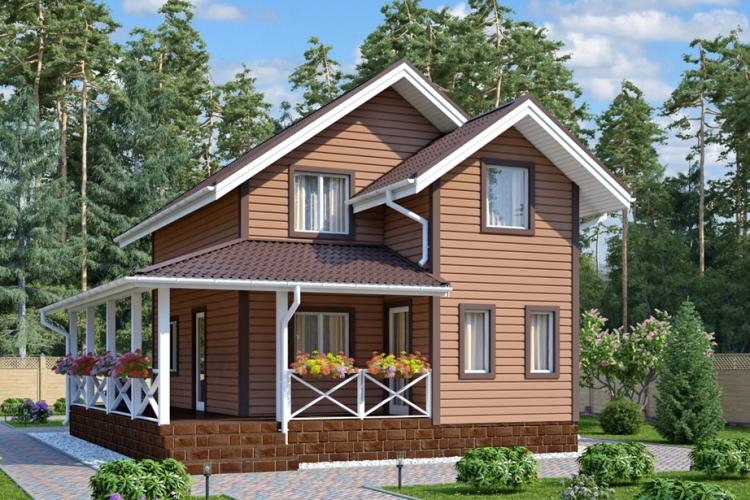
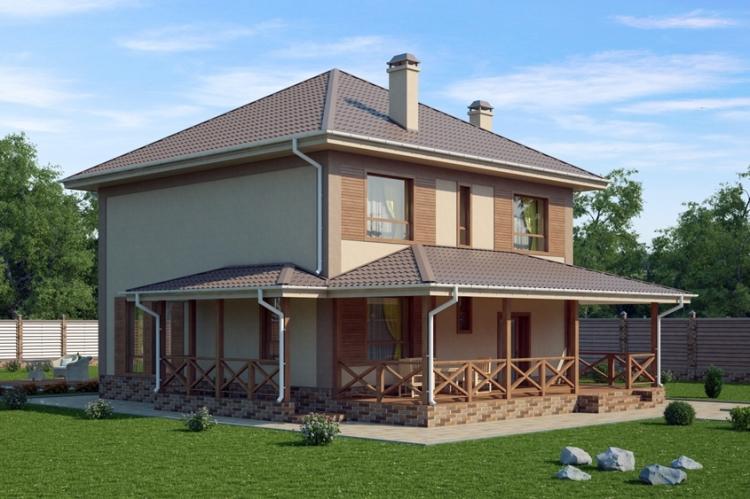

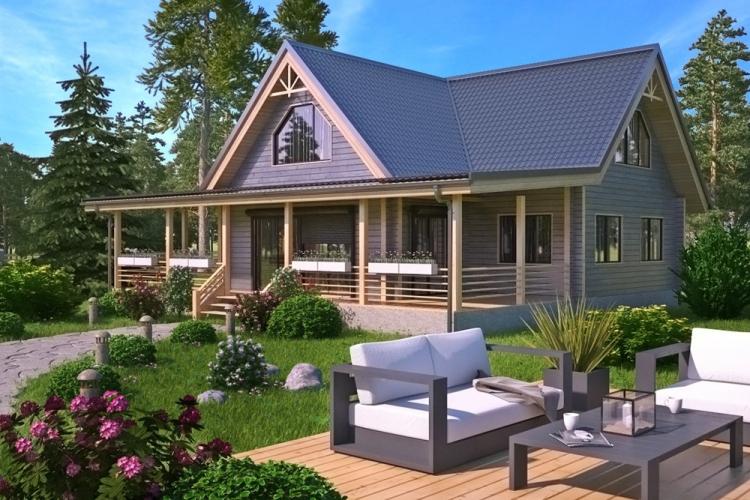
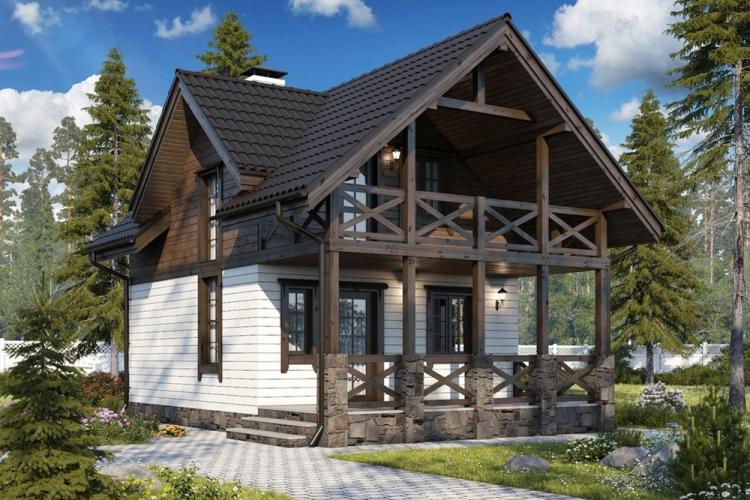
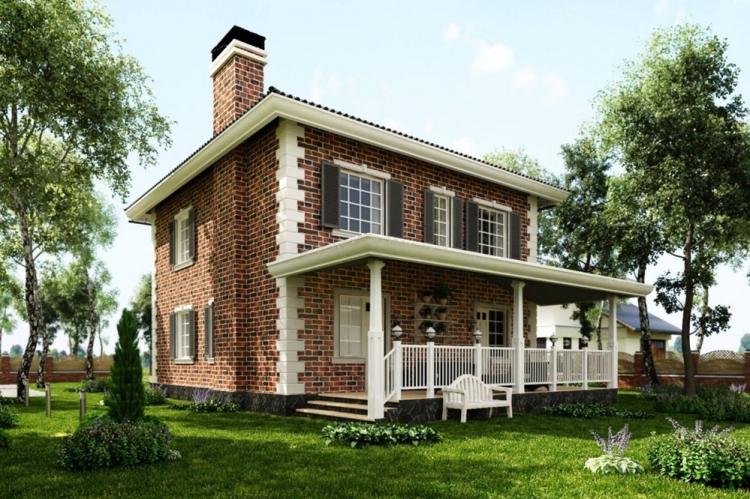
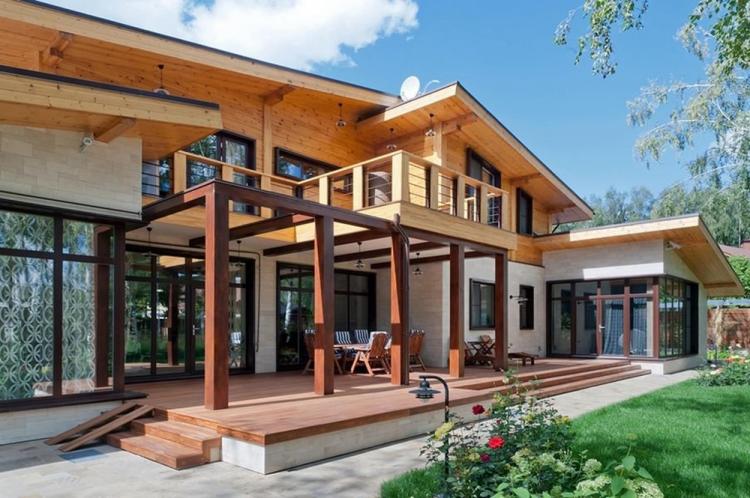
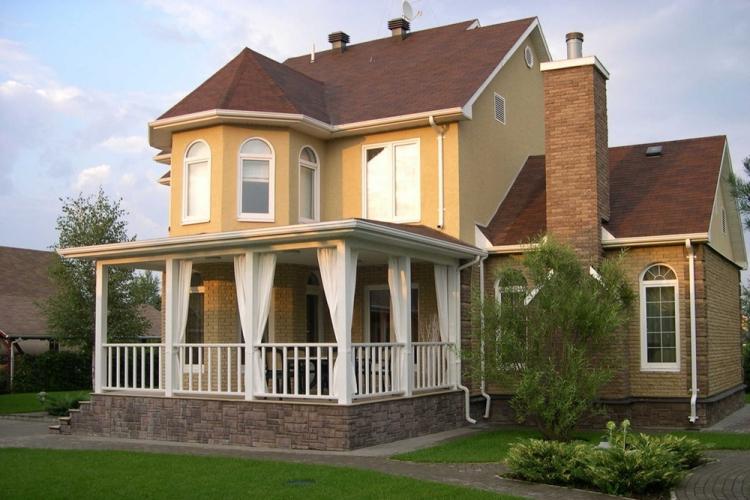
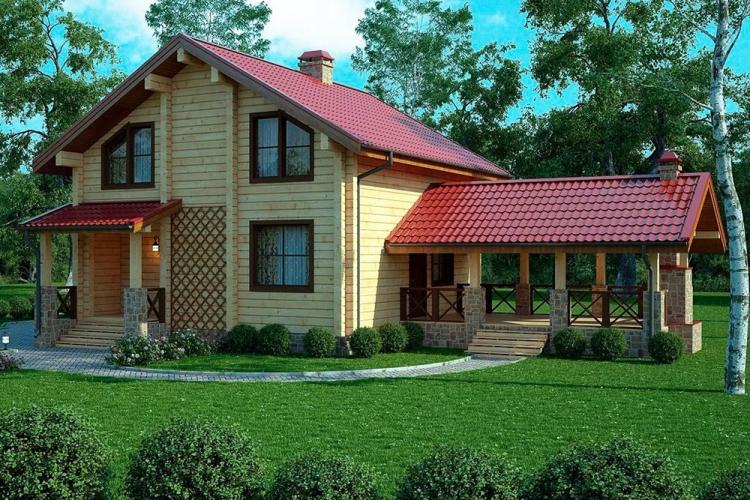
Two-storey house with an attic
In the attic of a two-story house, you can take out a recreation room, a guest room, an office, a gym, a billiard room, a home theater. But most often they are used to arrange bedrooms and nurseries with spectacular panoramic windows. Roofs are usually pitched, gable or sloped.
Keep in mind that the first floor of houses with an attic is usually more massive than the second: the structure gradually tapers upwards. Therefore, think over the layout in advance if you want to move up several rooms. And most importantly - carefully calculate the load on the foundation, taking into account the total area of the cottage.
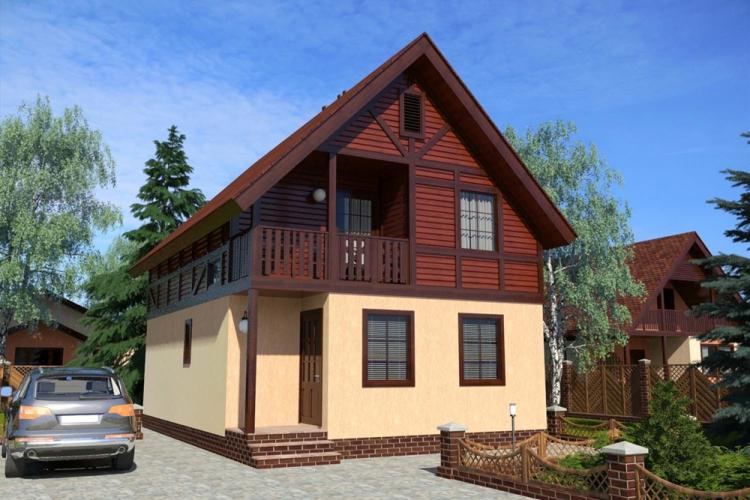


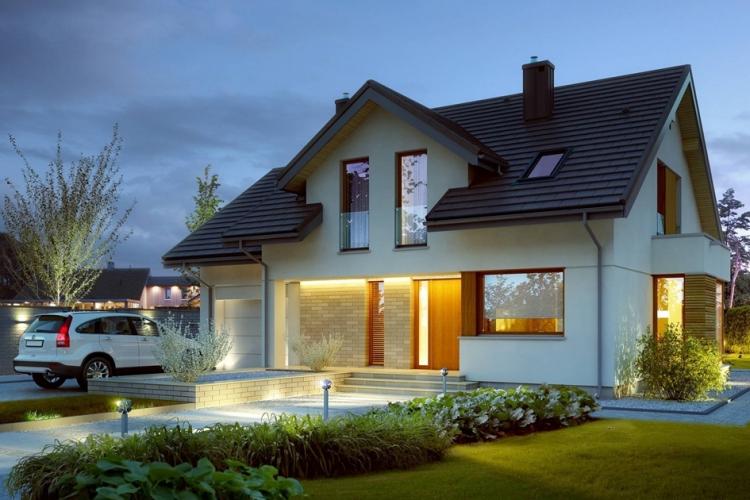
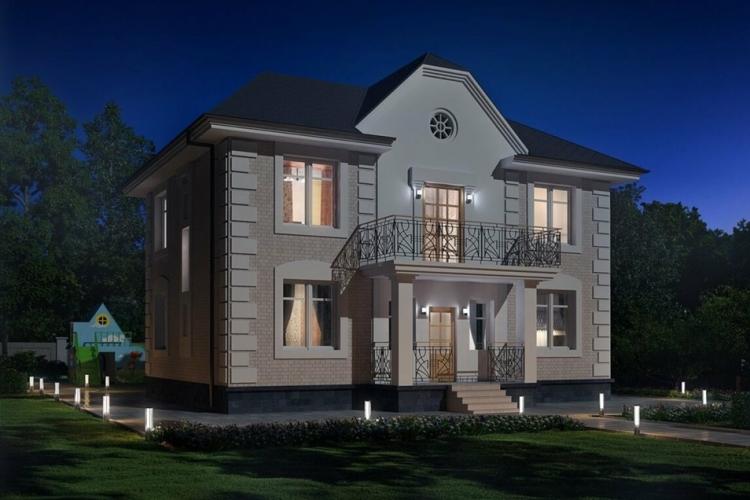
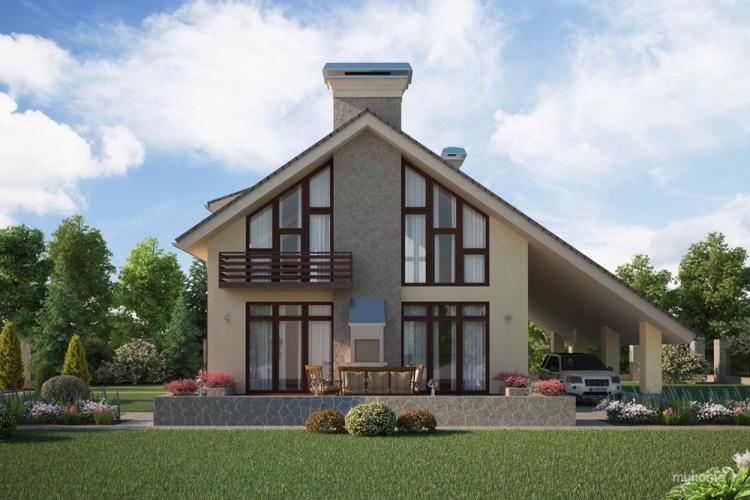
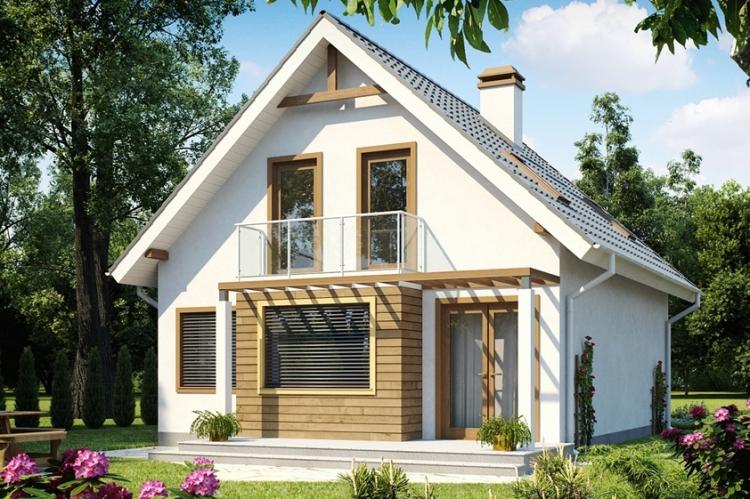
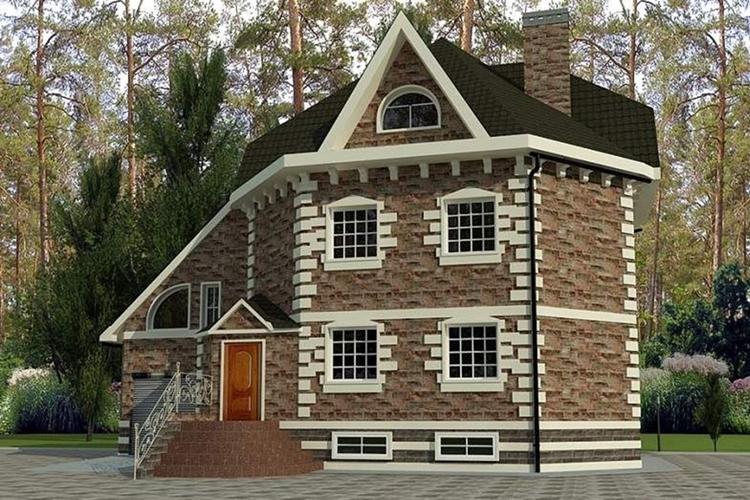
Two-storey house with a flat roof
A flat roof looks stylish and modern on the same two-story houses in a modern style. This is a good option for regions with windy seasons and snowy winters. The coating will not suffer from wind loads, and snow will not accumulate on the surface.
Another advantage of a flat roof is functionality and the ability to equip additional space upstairs. For example, a small playground, recreation area, small garden or greenhouse. But it is imperative to choose a special coating and insulation, including waterproofing.
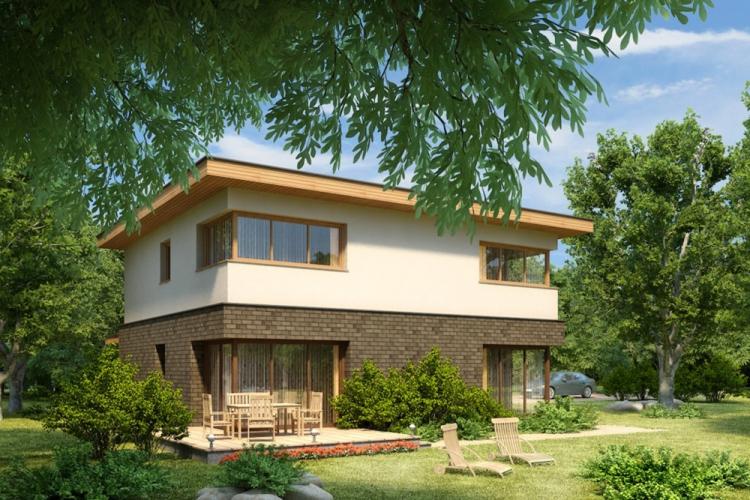
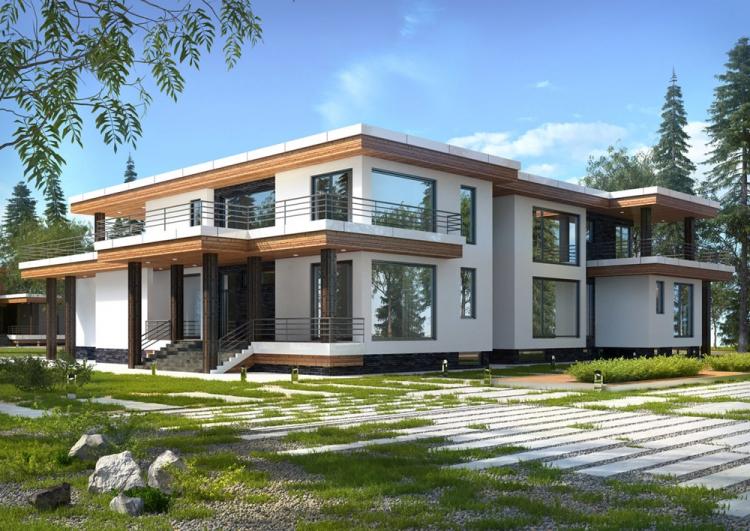
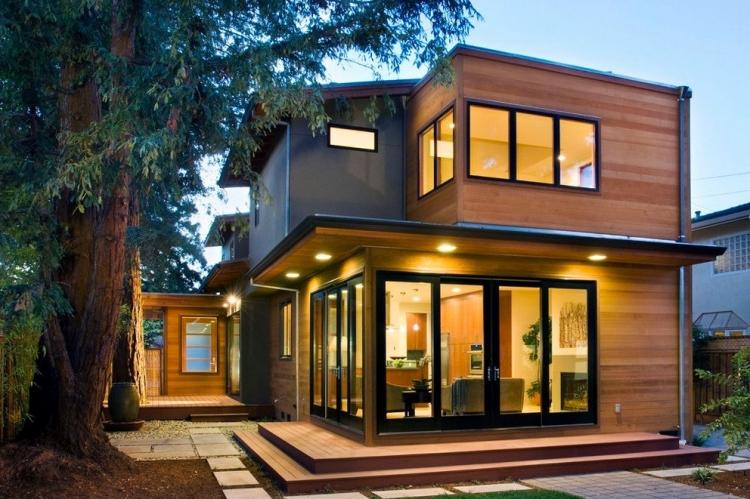
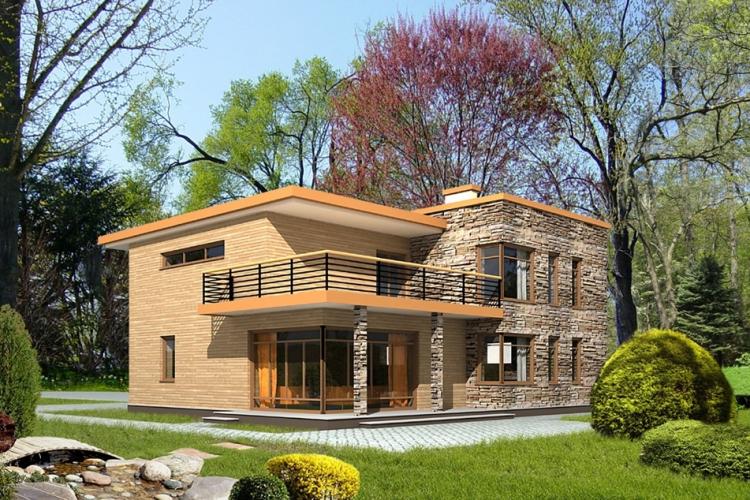
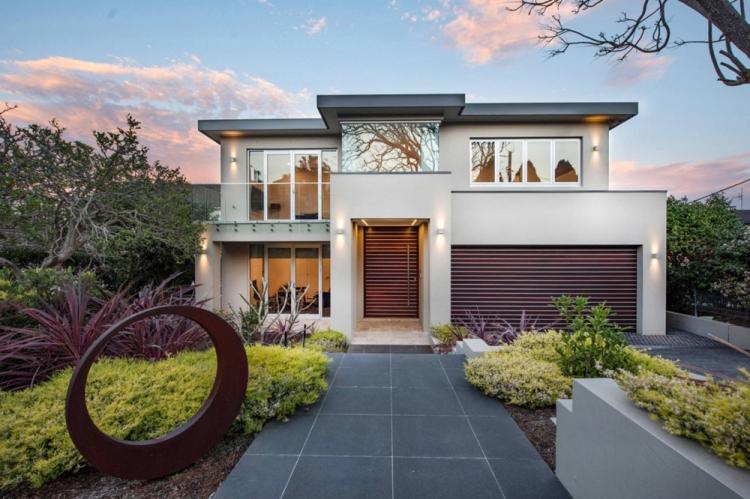
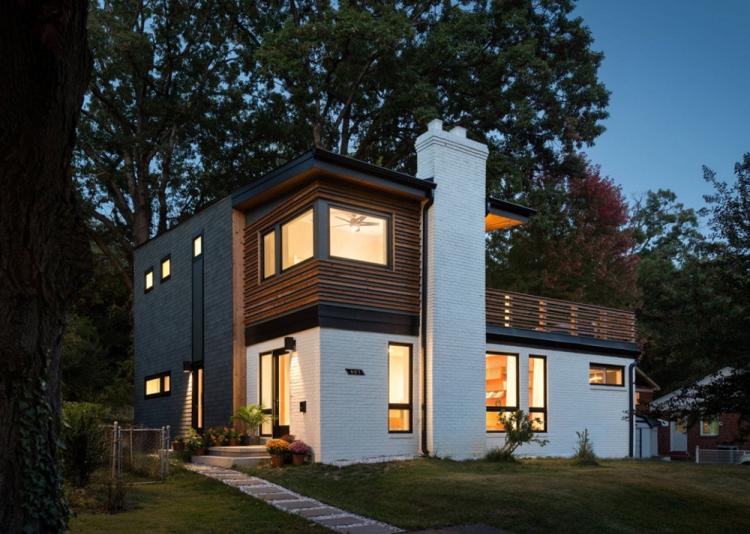
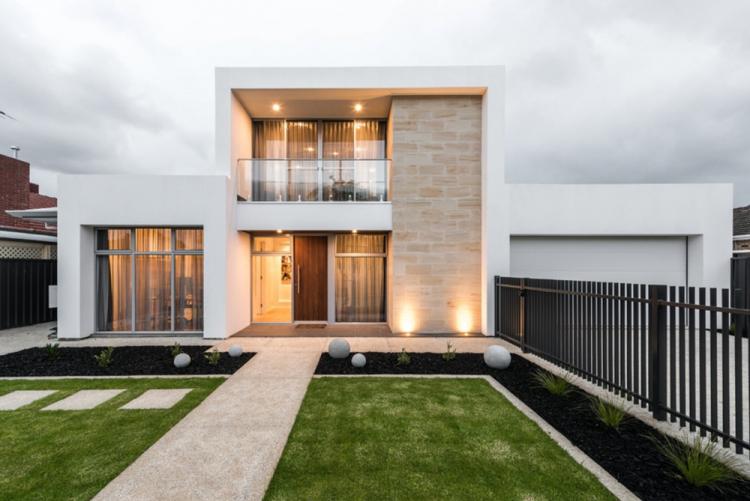
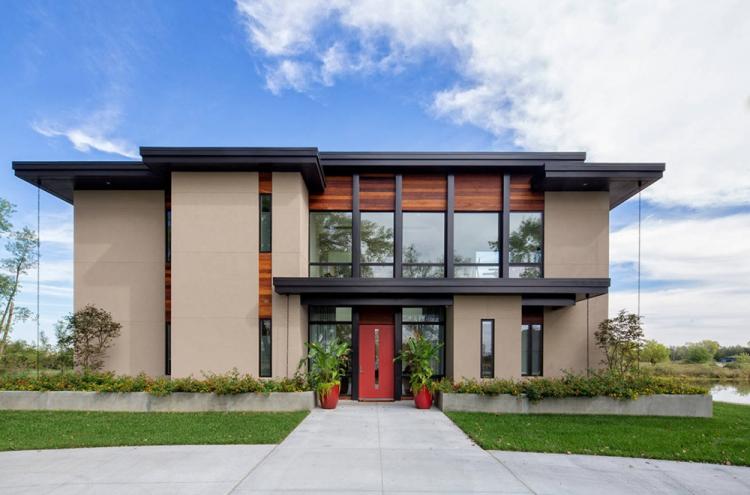
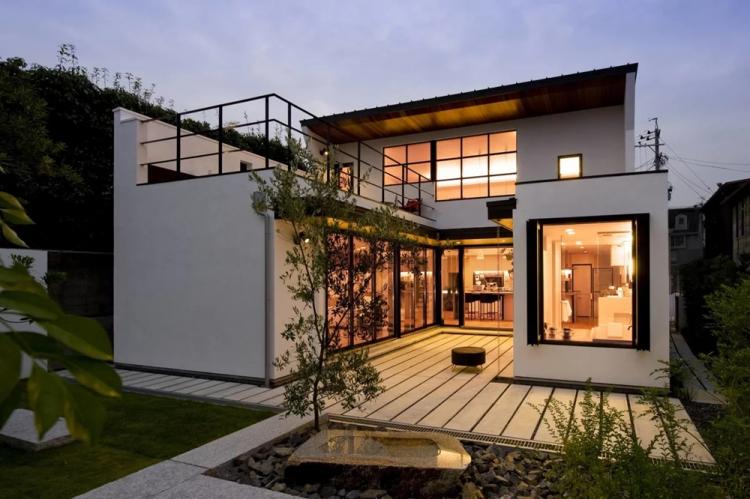
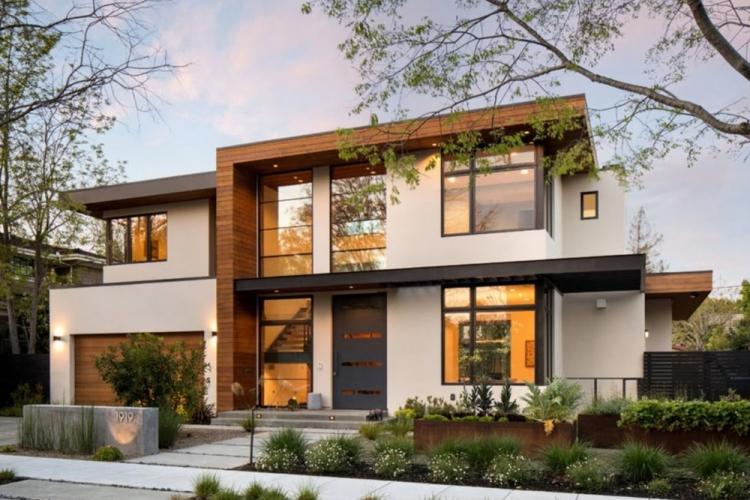
Scandinavian style two-storey house
Scandinavian-style houses are laconic, minimalistic, functional and simple. Only natural materials are used for construction, because unity with nature is the main concept of northern traditions. Another mandatory requirement is energy efficiency, which makes it comfortable inside both in hot summers and frosty winters.
Among the pronounced visual features is the simplicity of facade decoration without complex patterns and decorative elements. The decoration uses a laconic and natural color palette: black, white, brown, less often blue. The whole structure is a regular triangle with smooth walls and a gable tiled roof.
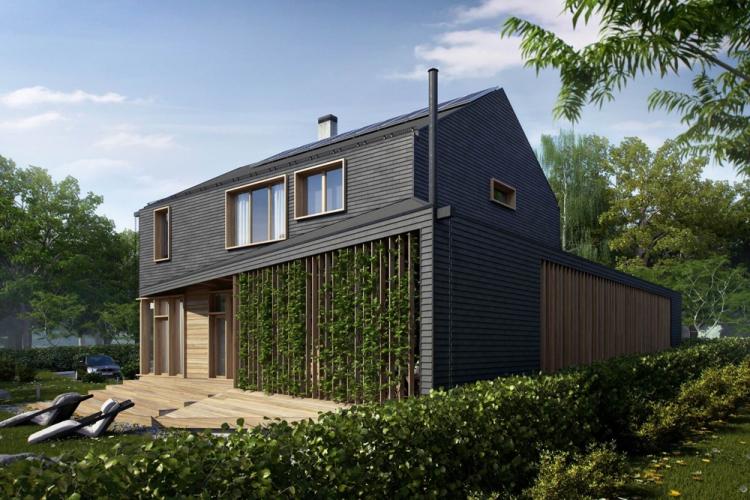
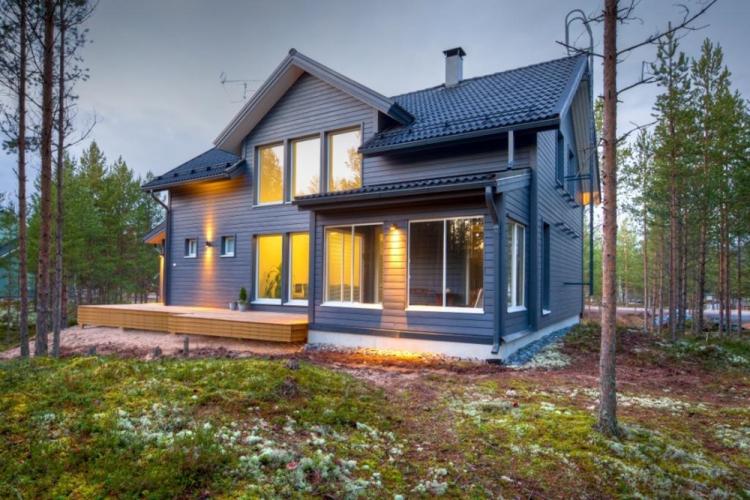
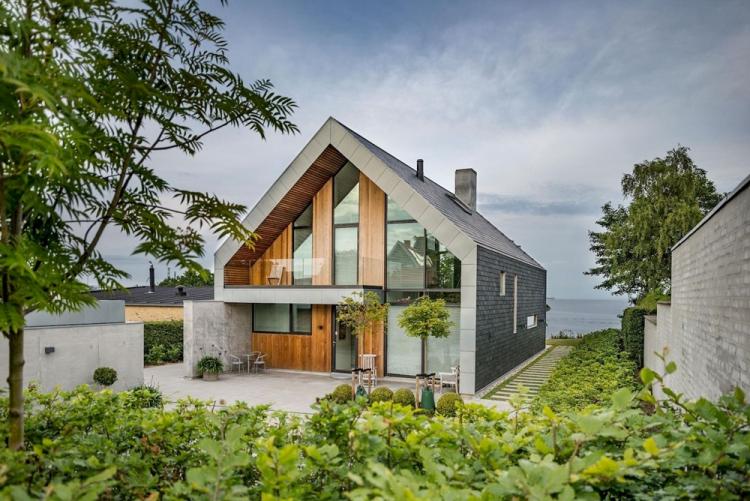

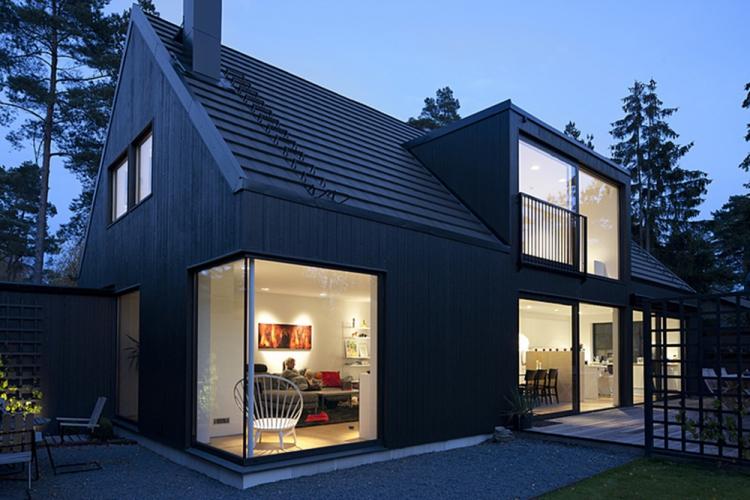

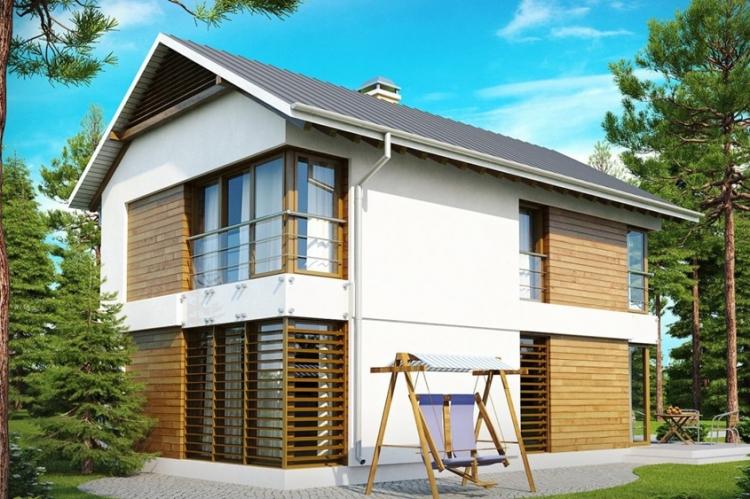
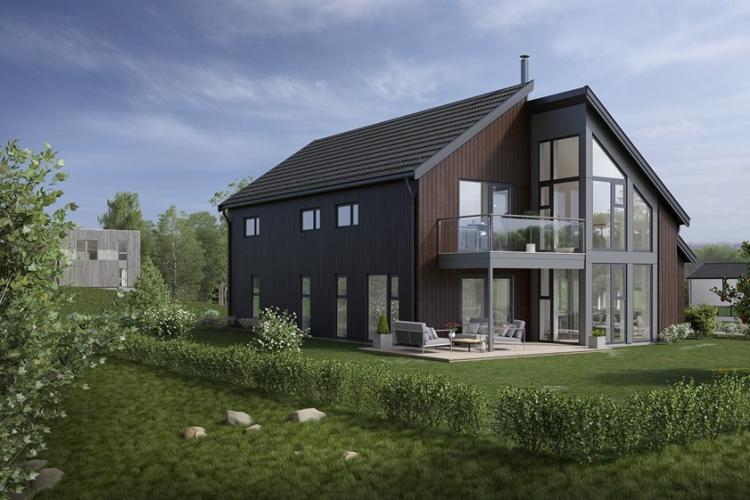
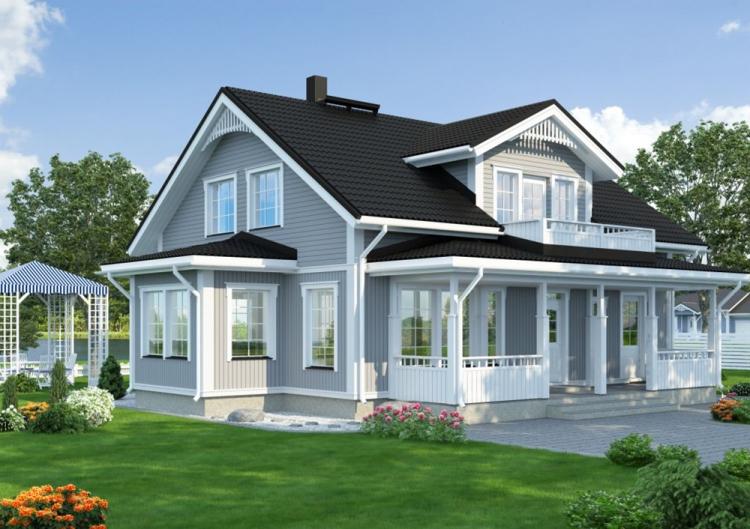
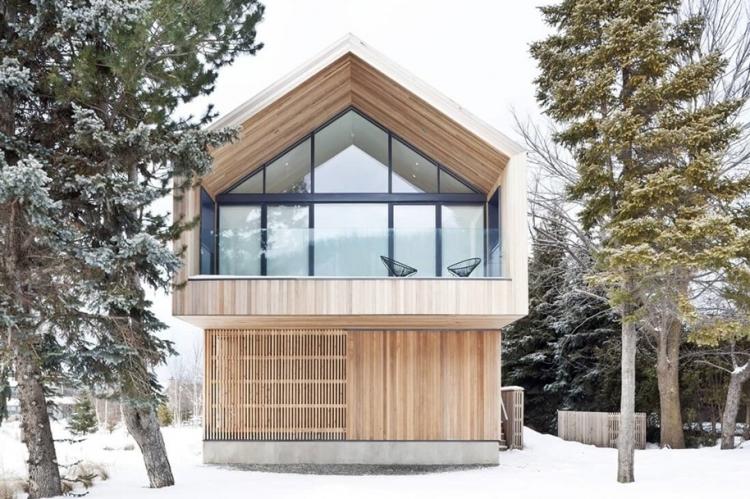
Chalet-style two-storey house
Chalet-style houses are romantic alpine houses with a stone first and a wooden second floor. They feature a high gable roof protruding beyond the façade, covered mansards and large window openings with massive frames. Best of all, chalet houses fit into green hilly areas with an alpine garden.
Strictly natural materials are used for construction: timber, boards, wooden panels. For example, a relatively inexpensive, but unpretentious and moisture resistant larch is suitable. The stone part provides additional thermal insulation and raises the level of the house, so that a basement or basement floor can be made below.
